3432 Pierson St, Oakland, CA 94619
Local realty services provided by:Better Homes and Gardens Real Estate Clarity
Upcoming open houses
- Sun, Nov 0201:00 pm - 05:00 pm
- Mon, Nov 0310:00 am - 01:00 pm
Listed by:graham king
Office:keller williams vip properties
MLS#:41116224
Source:CRMLS
Price summary
- Price:$698,000
- Price per sq. ft.:$399.54
About this home
Open House Saturday and Sunday 1-5pm. Don't forget to turn your clocks back Sunday Morning! This move-in ready 4-bed, 2-bath Maxwell Park home has been updated from the systems to the finishes. The living room features professionally refinished original hardwood floors and a vaulted wood plank ceiling with exposed rafters and the french doors open to the back patio. The kitchen is outfitted with new appliances and flooring and the layout is practical with the kitchen connected to the attached two-car garage. The fourth bedroom/bonus room is perfect for a home office with its separate exterior door leading to the backyard. The laundry room has also been refurbished and includes a new washer and dryer. Major improvements include a new roof, new 200A electrical service, new furnace and ductwork, seismic retrofit, site drainage system, new sewer lateral, sidewalk compliance, and a clear section 1 pest report. From the living areas and the garden-ready backyard you’ll enjoy tree-filled views and a peaceful, tucked-away setting. Maxwell Park is known for its strong community, walkable streets, and proximity to Mills College, Oakland Hills trails, Farmer Joe’s, and quick access to Highway 580 and the Laurel and Dimond dining corridors.
Contact an agent
Home facts
- Year built:1952
- Listing ID #:41116224
- Added:1 day(s) ago
- Updated:November 01, 2025 at 01:22 PM
Rooms and interior
- Bedrooms:4
- Total bathrooms:2
- Full bathrooms:2
- Living area:1,747 sq. ft.
Heating and cooling
- Heating:Forced Air
Structure and exterior
- Roof:Shingle
- Year built:1952
- Building area:1,747 sq. ft.
- Lot area:0.17 Acres
Finances and disclosures
- Price:$698,000
- Price per sq. ft.:$399.54
New listings near 3432 Pierson St
- Open Sun, 1 to 3pmNew
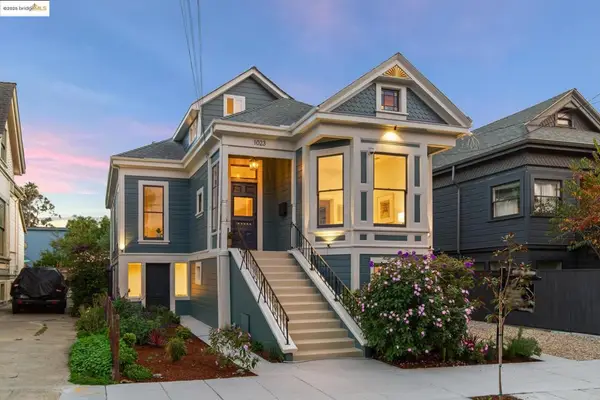 $1,799,000Active6 beds 4 baths2,224 sq. ft.
$1,799,000Active6 beds 4 baths2,224 sq. ft.1023 54th St, Oakland, CA 94608
MLS# 41116419Listed by: COMPASS - New
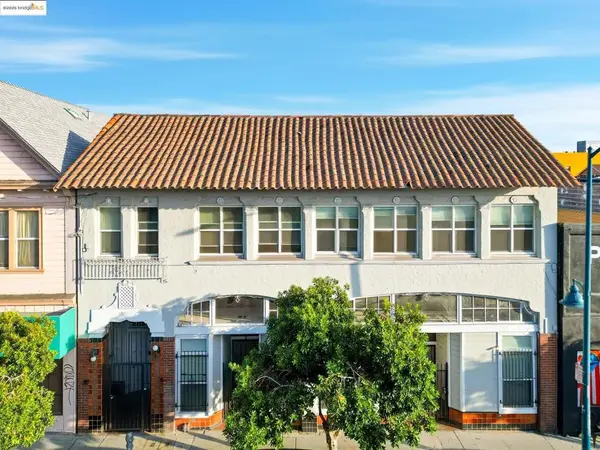 $575,000Active-- beds -- baths
$575,000Active-- beds -- baths1440 23rd Ave, Oakland, CA 94606
MLS# 41116420Listed by: KELLER WILLIAMS TRI VALLEY REALTY - Open Sun, 2 to 4pmNew
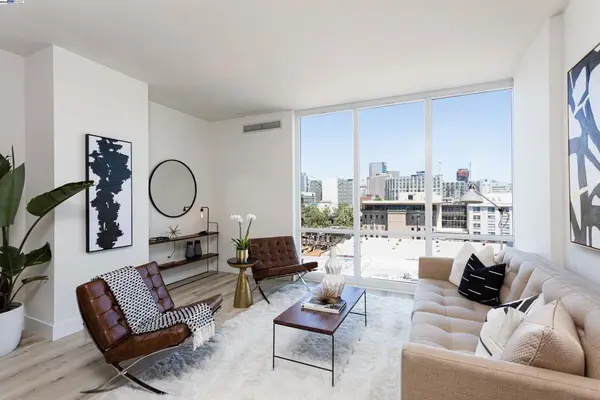 $475,000Active1 beds 1 baths700 sq. ft.
$475,000Active1 beds 1 baths700 sq. ft.222 Broadway #712, Oakland, CA 94607
MLS# 41116421Listed by: NOVA REAL ESTATE - Open Sun, 12 to 3pmNew
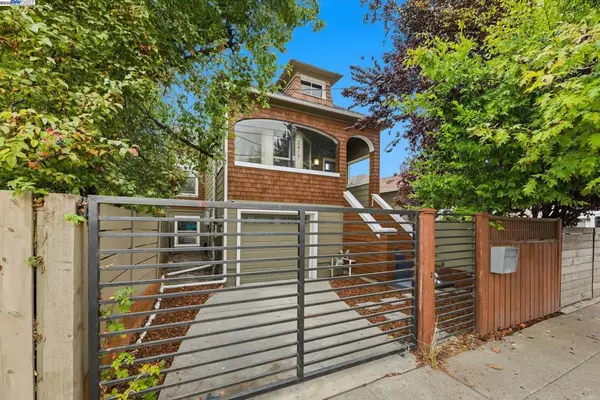 $795,000Active4 beds 2 baths1,401 sq. ft.
$795,000Active4 beds 2 baths1,401 sq. ft.2417 Linden Sreet, Oakland, CA 94607
MLS# 41116407Listed by: EXP REALTY OF CALIFORNIA - Open Sun, 2:30 to 4:30pmNew
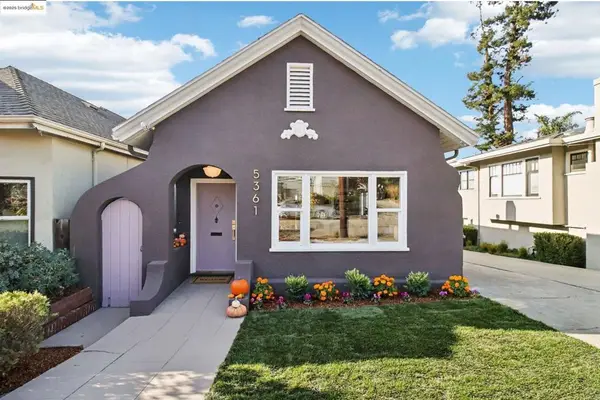 $949,000Active2 beds 1 baths1,008 sq. ft.
$949,000Active2 beds 1 baths1,008 sq. ft.5361 Thomas Ave, Oakland, CA 94618
MLS# 41116409Listed by: STEA REALTY GROUP - Open Sun, 2 to 4pmNew
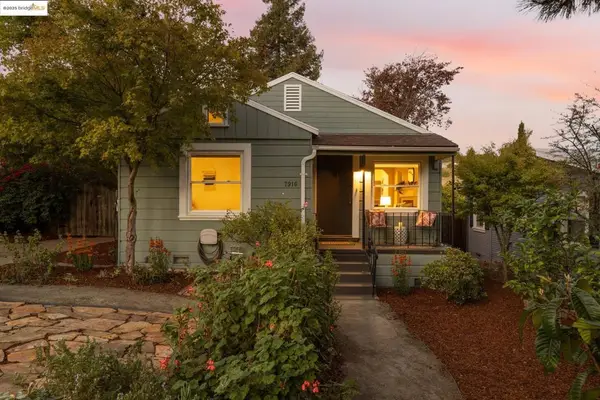 $649,000Active2 beds 2 baths1,098 sq. ft.
$649,000Active2 beds 2 baths1,098 sq. ft.7916 Earl St, Oakland, CA 94605
MLS# 41116372Listed by: VANGUARD PROPERTIES - New
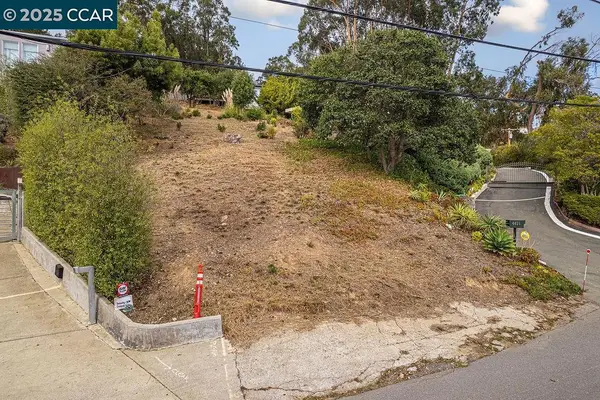 $280,000Active0.17 Acres
$280,000Active0.17 Acres4445 Arcadia, Oakland, CA 94602
MLS# 41116383Listed by: EXP REALTY OF CALIFORNIA INC. - New
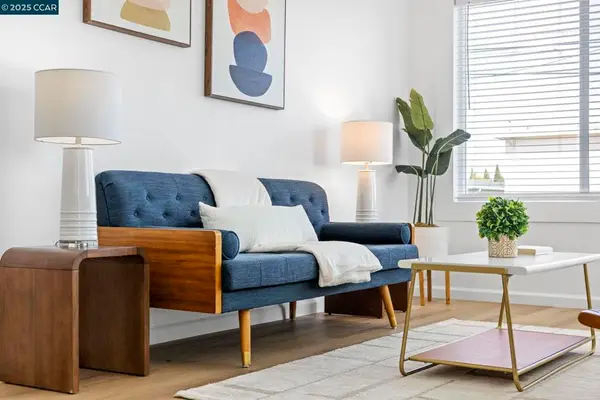 $628,888Active4 beds 2 baths1,554 sq. ft.
$628,888Active4 beds 2 baths1,554 sq. ft.1535 38th Ave, Oakland, CA 94601
MLS# 41116392Listed by: KELLER WILLIAMS REALTY - New
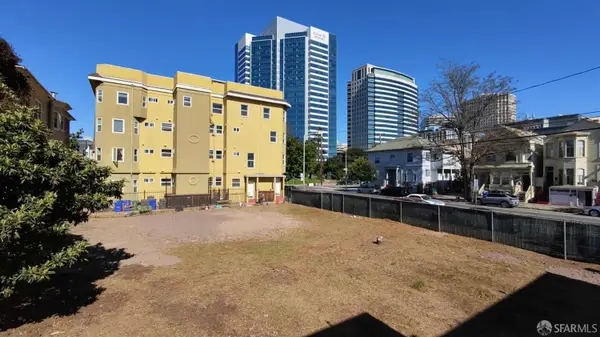 $1,599,999Active0.2 Acres
$1,599,999Active0.2 Acres913 Martin Luther King Jr Way, Oakland, CA 94607
MLS# 425085155Listed by: NHB REAL ESTATE, INC. - Open Sun, 1 to 4pmNew
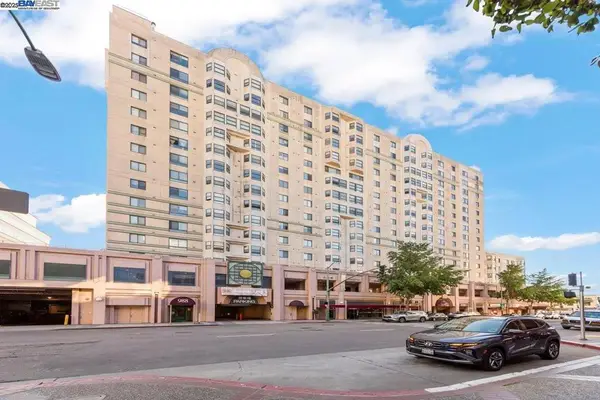 $399,000Active2 beds 2 baths866 sq. ft.
$399,000Active2 beds 2 baths866 sq. ft.988 Franklin St #523, Oakland, CA 94607
MLS# 41116365Listed by: KW ADVISORS
