3501 35th Ave #2, Oakland, CA 94619
Local realty services provided by:Better Homes and Gardens Real Estate Reliance Partners
Listed by: bita azizi
Office: coldwell banker realty
MLS#:41102517
Source:CAMAXMLS
Price summary
- Price:$460,000
- Price per sq. ft.:$424.75
- Monthly HOA dues:$377
About this home
Welcome to a thoughtfully updated 2-bedroom, 1.5-bath condo in Oakland’s vibrant Laurel/Dimond District — a neighborhood known for its local charm and strong sense of community. This light-filled unit offers a smart, open layout with an updated kitchen, in-unit laundry, and a rare bonus: your own private sauna. The living area features a clean, modern aesthetic with a fireplace that adds just the right touch of warmth and character. Both bathrooms have been tastefully renovated, and a tankless water heater ensures efficient, on-demand hot water, aboundance of closet and storage space. The unit includes a dedicated garage parking space, though you may find yourself leaving the car behind more often than not. Just outside your door are neighborhood staples like Farmer Joe’s, Sequoia Diner, cafés, restaurants, parks, and swimming pools. It’s a location that balances everyday convenience with weekend-worthy amenities. www.3501-35thAve2.com Easy access to Highways 580, 13, and 24 — plus nearby public transit — makes commuting simple, whether you're heading downtown or across the Bay. This is a comfortable, low-maintenance property in a well-connected part of the city, ideal for professionals looking for a space that blends function with just the right amount of charm. Open 8/24 2-4
Contact an agent
Home facts
- Year built:1980
- Listing ID #:41102517
- Added:201 day(s) ago
- Updated:January 09, 2026 at 08:19 AM
Rooms and interior
- Bedrooms:2
- Total bathrooms:2
- Full bathrooms:1
- Living area:1,083 sq. ft.
Heating and cooling
- Heating:Baseboard, Electric
Structure and exterior
- Year built:1980
- Building area:1,083 sq. ft.
- Lot area:0.25 Acres
Utilities
- Water:Public
Finances and disclosures
- Price:$460,000
- Price per sq. ft.:$424.75
New listings near 3501 35th Ave #2
- New
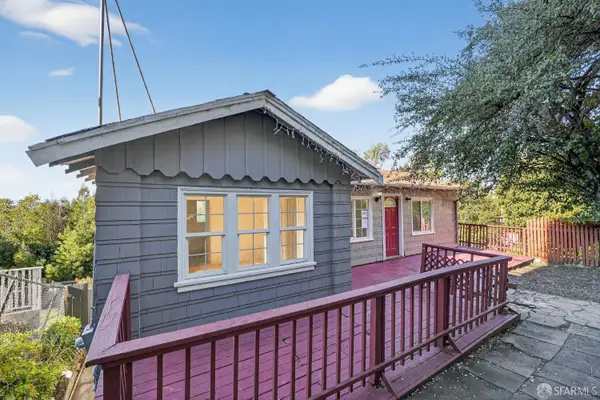 $424,900Active3 beds 2 baths1,732 sq. ft.
$424,900Active3 beds 2 baths1,732 sq. ft.9117 Burr Street, Oakland, CA 94605
MLS# 426095142Listed by: SKYGROUP REALTY INC. - New
 $375,000Active2 beds 2 baths1,152 sq. ft.
$375,000Active2 beds 2 baths1,152 sq. ft.Address Withheld By Seller, Oakland, CA 94608
MLS# 41120586Listed by: MAIN SOURCE REAL ESTATE - Open Sat, 1 to 4pmNew
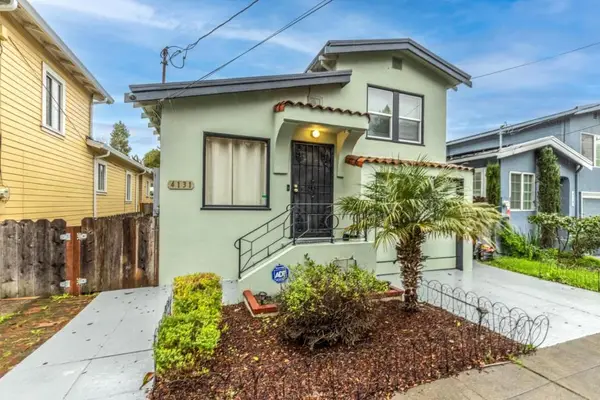 $799,000Active2 beds 1 baths1,109 sq. ft.
$799,000Active2 beds 1 baths1,109 sq. ft.4131 Bayo Street, Oakland, CA 94619
MLS# ML82030831Listed by: MILESTONE REALTY - New
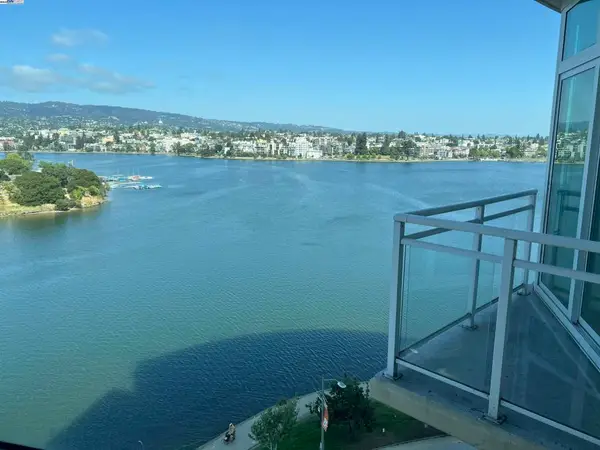 $699,000Active2 beds 2 baths1,349 sq. ft.
$699,000Active2 beds 2 baths1,349 sq. ft.1 Lakeside Dr #821, Oakland, CA 94612
MLS# 41119428Listed by: BDT REALTY - New
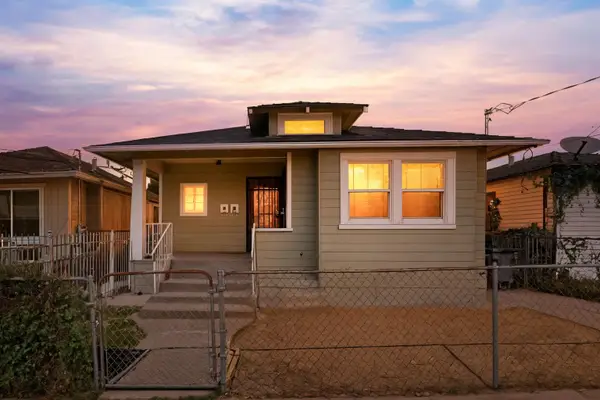 $828,000Active-- beds -- baths2,377 sq. ft.
$828,000Active-- beds -- baths2,377 sq. ft.2539-2541 Grande Vista Ave, OAKLAND, CA 94601
MLS# 41120470Listed by: COMPASS - New
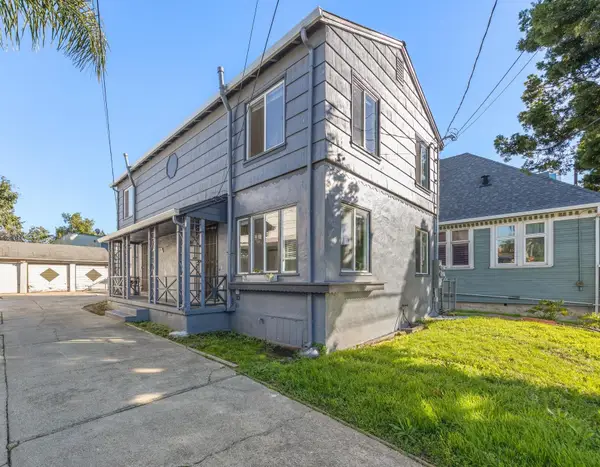 $1,299,000Active-- beds -- baths1,840 sq. ft.
$1,299,000Active-- beds -- baths1,840 sq. ft.6320 Shattuck Ave, OAKLAND, CA 94609
MLS# 41120482Listed by: COMPASS - New
 $538,000Active3 beds 1 baths1,252 sq. ft.
$538,000Active3 beds 1 baths1,252 sq. ft.2016 38Th Ave, OAKLAND, CA 94601
MLS# 41120546Listed by: F A S REALTY INC. - New
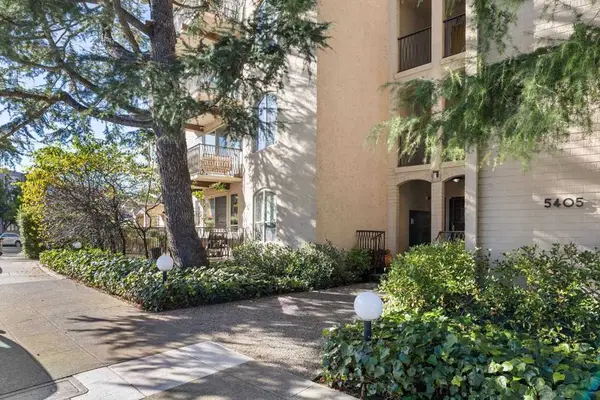 $799,000Active2 beds 2 baths1,145 sq. ft.
$799,000Active2 beds 2 baths1,145 sq. ft.5405 Carlton St #303, Oakland, CA 94618
MLS# 41120465Listed by: COMPASS - Open Thu, 10am to 1pmNew
 $800,000Active2 beds 2 baths1,009 sq. ft.
$800,000Active2 beds 2 baths1,009 sq. ft.5400 Broadway Ter #302, Oakland, CA 94618
MLS# 41120466Listed by: THE GRUBB COMPANY - New
 $487,000Active3 beds 3 baths1,349 sq. ft.
$487,000Active3 beds 3 baths1,349 sq. ft.1612 94th Ave, Oakland, CA 94603
MLS# 41120478Listed by: CERDA-ZEIN REAL ESTATE
