3546 Willis Ct, Oakland, CA 94619
Local realty services provided by:Better Homes and Gardens Real Estate Royal & Associates
3546 Willis Ct,Oakland, CA 94619
$849,000
- 2 Beds
- 2 Baths
- 1,087 sq. ft.
- Single family
- Active
Listed by:ilan penson
Office:red oak realty
MLS#:41116178
Source:CA_BRIDGEMLS
Price summary
- Price:$849,000
- Price per sq. ft.:$781.05
About this home
Nestled on a tranquil cul-de-sac, this beautifully updated 2-BR, 2-BA* home offers 1,087 sf of living space on a generous 7171 sf lot. Designed for seamless indoor-outdoor living, the open layout flows to a spacious deck and expansive, level backyard that is perfect for entertaining, gardening, or relaxing. The thoughtful floor plan provides excellent separation of space: the upper level hosts two comfortable bedrooms and a bathroom, and the main level showcases a renovated kitchen and bathroom with tastefully upgraded finishes, and direct access to the yard and deck. A wide 1-car attached garage with a separate versatile bonus room** adds convenience and flexibility, ideal for storage, a home office, or gym. Located within a sought-after elementary school district**, this home is surrounded by community amenities. Just blocks away is the Rec Center with year-round programs, after-school activities, & holiday camps, along with Jordan Park’s enclosed play area. Everyday conveniences & local favs include Safeway, CVS, Jamba, Red Boy Pizza, & Sparky’s which are all nearby, & quick freeway access makes commuting a breeze. A perfect blend of relaxed living, neighborhood charm, and modern convenience. *Buyer to investigate. Bath count differs. **Buyer to verify school district/avai
Contact an agent
Home facts
- Year built:1950
- Listing ID #:41116178
- Added:1 day(s) ago
- Updated:November 01, 2025 at 05:31 AM
Rooms and interior
- Bedrooms:2
- Total bathrooms:2
- Full bathrooms:2
- Living area:1,087 sq. ft.
Heating and cooling
- Heating:Central
Structure and exterior
- Roof:Shingle
- Year built:1950
- Building area:1,087 sq. ft.
- Lot area:0.17 Acres
Finances and disclosures
- Price:$849,000
- Price per sq. ft.:$781.05
New listings near 3546 Willis Ct
- Open Sun, 1 to 3pmNew
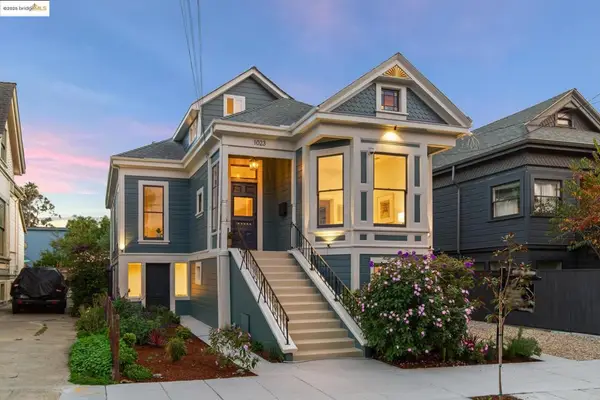 $1,799,000Active6 beds 4 baths2,224 sq. ft.
$1,799,000Active6 beds 4 baths2,224 sq. ft.1023 54th St, Oakland, CA 94608
MLS# 41116419Listed by: COMPASS - New
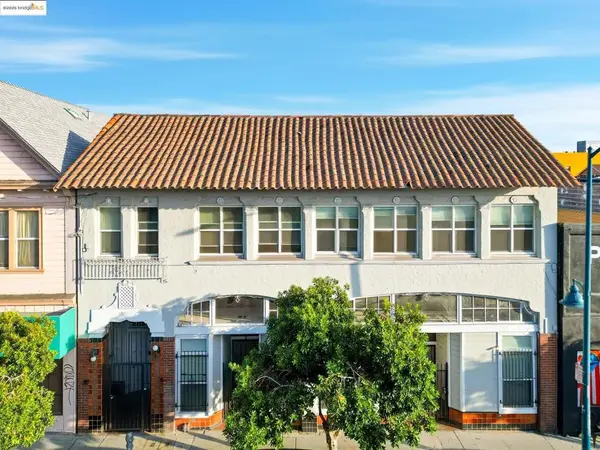 $575,000Active-- beds -- baths
$575,000Active-- beds -- baths1440 23rd Ave, Oakland, CA 94606
MLS# 41116420Listed by: KELLER WILLIAMS TRI VALLEY REALTY - Open Sun, 2 to 4pmNew
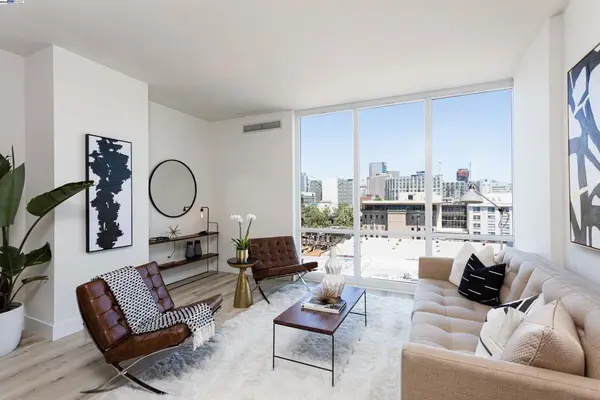 $475,000Active1 beds 1 baths700 sq. ft.
$475,000Active1 beds 1 baths700 sq. ft.222 Broadway #712, Oakland, CA 94607
MLS# 41116421Listed by: NOVA REAL ESTATE - Open Sun, 12 to 3pmNew
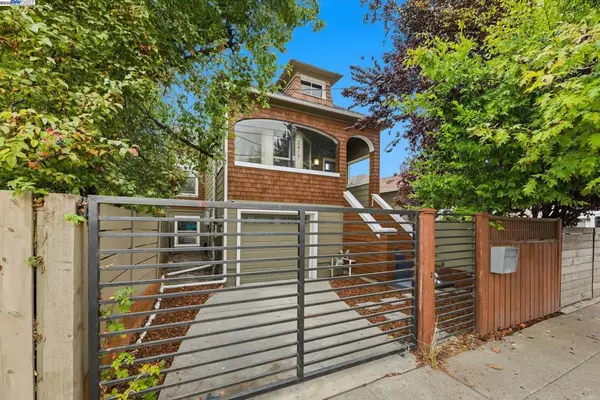 $795,000Active4 beds 2 baths1,401 sq. ft.
$795,000Active4 beds 2 baths1,401 sq. ft.2417 Linden Sreet, Oakland, CA 94607
MLS# 41116407Listed by: EXP REALTY OF CALIFORNIA - Open Sun, 2:30 to 4:30pmNew
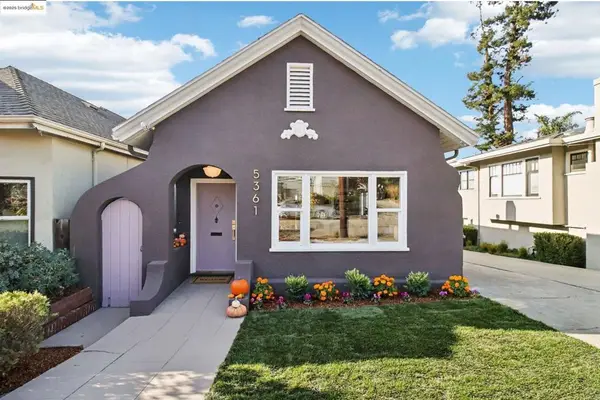 $949,000Active2 beds 1 baths1,008 sq. ft.
$949,000Active2 beds 1 baths1,008 sq. ft.5361 Thomas Ave, Oakland, CA 94618
MLS# 41116409Listed by: STEA REALTY GROUP - Open Sun, 2 to 4pmNew
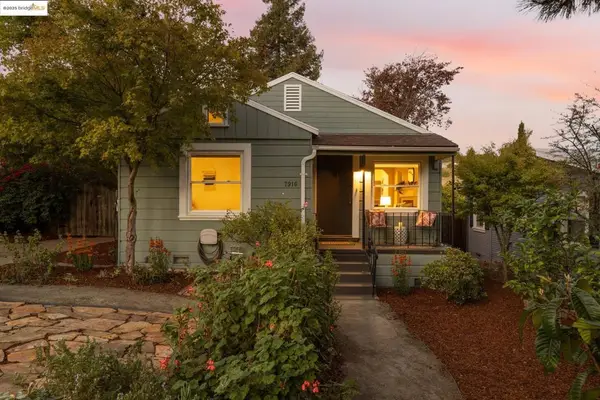 $649,000Active2 beds 2 baths1,098 sq. ft.
$649,000Active2 beds 2 baths1,098 sq. ft.7916 Earl St, Oakland, CA 94605
MLS# 41116372Listed by: VANGUARD PROPERTIES - New
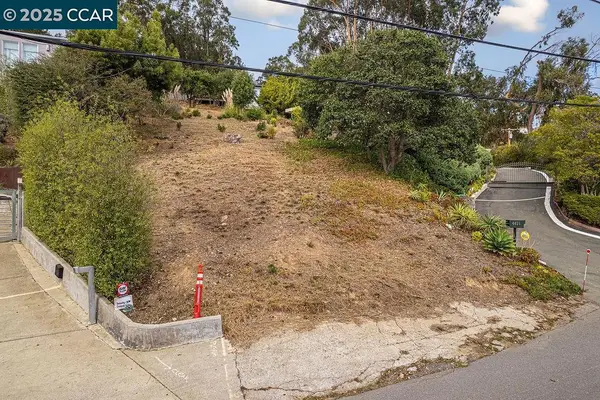 $280,000Active0.17 Acres
$280,000Active0.17 Acres4445 Arcadia, Oakland, CA 94602
MLS# 41116383Listed by: EXP REALTY OF CALIFORNIA INC. - New
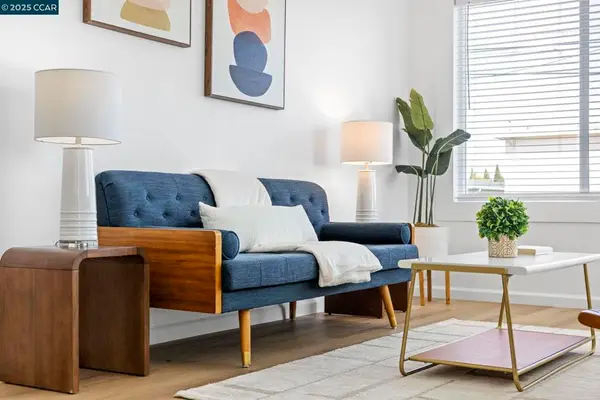 $628,888Active4 beds 2 baths1,554 sq. ft.
$628,888Active4 beds 2 baths1,554 sq. ft.1535 38th Ave, Oakland, CA 94601
MLS# 41116392Listed by: KELLER WILLIAMS REALTY - New
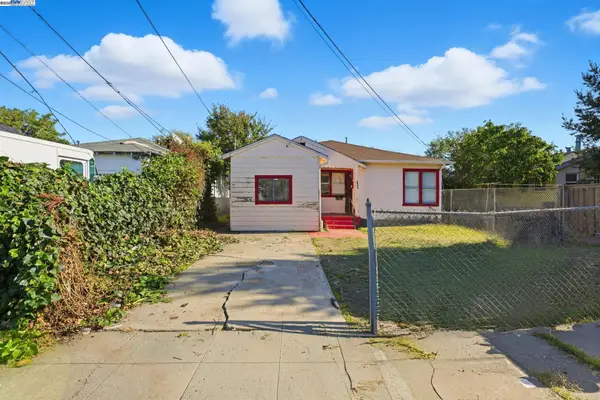 $309,000Active2 beds 1 baths842 sq. ft.
$309,000Active2 beds 1 baths842 sq. ft.9308 F St, Oakland, CA 94603
MLS# 41116348Listed by: SIMPLE REAL ESTATE - New
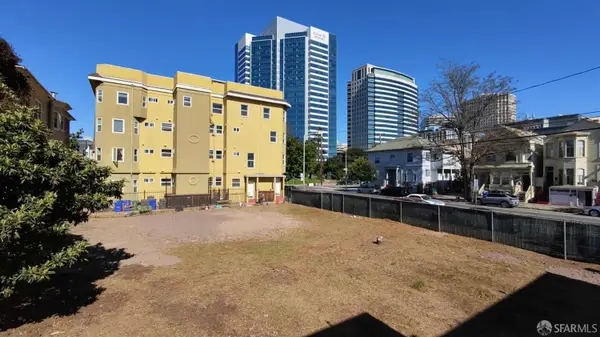 $1,599,999Active0.2 Acres
$1,599,999Active0.2 Acres913 Martin Luther King Jr Way, Oakland, CA 94607
MLS# 425085155Listed by: NHB REAL ESTATE, INC.
