37 Coolidge Ter, Oakland, CA 94602
Local realty services provided by:Better Homes and Gardens Real Estate Royal & Associates
Listed by:veronica mcinerney
Office:the grubb company
MLS#:41114465
Source:CAMAXMLS
Price summary
- Price:$1,288,000
- Price per sq. ft.:$441.55
About this home
Perched in the sought-after hills of Lincoln Heights, on a quiet cul-de-sac, this sophisticated 4-bedroom, 3-bath residence offers breathtaking panoramic views of the Bay and city skyline. Expansive decks provide the perfect setting for entertaining or simply relaxing while taking in the sweeping vistas and gorgeous sunsets. Inside, you'll find a thoughtfully designed floor plan featuring a huge family room ideal for gatherings, movie nights, or flexible living. The updated kitchen flows seamlessly into the dining, living room, and expansive deck, all framed by large windows that fill the home with natural light. Upstairs and down, each bedroom offers comfort and style, while the primary suite delivers a private retreat with views, a spacious bath, and ample closet space. With designer finishes, modern upgrades, and indoor-outdoor living at its best, this home is a rare opportunity in one of the city's most desirable neighborhoods. Don't miss your chance to own this exceptional view property in Lincoln Heights—where every day feels like a getaway!
Contact an agent
Home facts
- Year built:1959
- Listing ID #:41114465
- Added:1 day(s) ago
- Updated:October 11, 2025 at 05:55 AM
Rooms and interior
- Bedrooms:4
- Total bathrooms:3
- Full bathrooms:3
- Living area:2,917 sq. ft.
Heating and cooling
- Heating:Forced Air
Structure and exterior
- Roof:Flat
- Year built:1959
- Building area:2,917 sq. ft.
- Lot area:0.16 Acres
Utilities
- Water:Public
Finances and disclosures
- Price:$1,288,000
- Price per sq. ft.:$441.55
New listings near 37 Coolidge Ter
- New
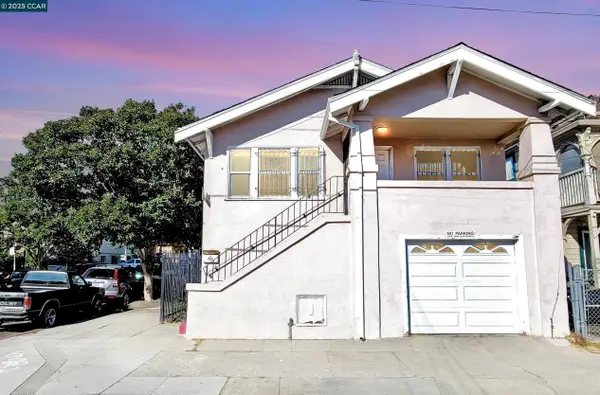 $549,000Active4 beds 2 baths1,647 sq. ft.
$549,000Active4 beds 2 baths1,647 sq. ft.3300 E 17th St, Oakland, CA 94601
MLS# 41114492Listed by: MAIN STREET REALTY - New
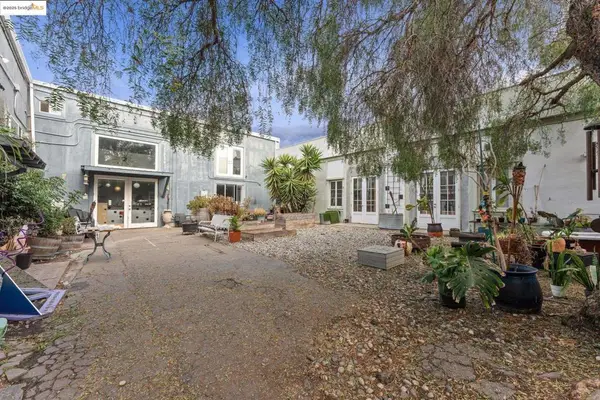 $1,700,000Active-- beds -- baths
$1,700,000Active-- beds -- baths1254 E 12th Street, Oakland, CA 94606
MLS# 41114486Listed by: ABIO PROPERTIES - New
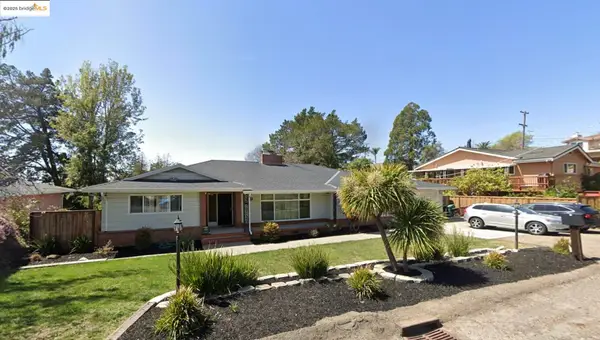 $998,000Active3 beds 4 baths3,592 sq. ft.
$998,000Active3 beds 4 baths3,592 sq. ft.11015 Lochard St, Oakland, CA 94605
MLS# 41114487Listed by: COMPASS - New
 $998,000Active3 beds 4 baths3,592 sq. ft.
$998,000Active3 beds 4 baths3,592 sq. ft.11015 Lochard St, Oakland, CA 94605
MLS# 41114487Listed by: COMPASS - New
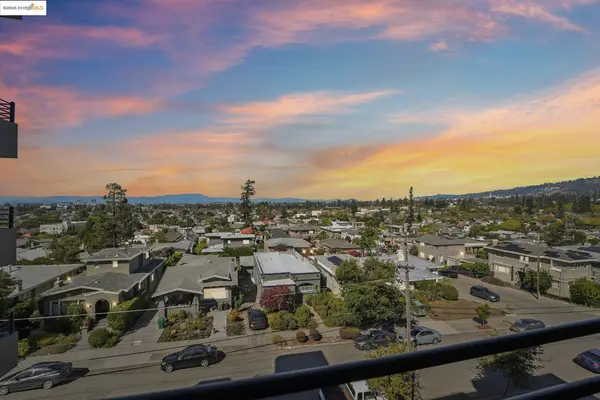 $675,000Active2 beds 1 baths965 sq. ft.
$675,000Active2 beds 1 baths965 sq. ft.5340 Broadway Ter #403, Oakland, CA 94618
MLS# 41114480Listed by: STEA REALTY GROUP - New
 $795,000Active2 beds 1 baths984 sq. ft.
$795,000Active2 beds 1 baths984 sq. ft.3873 Coolidge Ave, Oakland, CA 94602
MLS# 41114475Listed by: KAI REAL ESTATE - New
 $579,000Active3 beds 1 baths1,372 sq. ft.
$579,000Active3 beds 1 baths1,372 sq. ft.950 Blenheim St, Oakland, CA 94603
MLS# 41114470Listed by: EXP REALTY OF CALIFORNIA INC. - New
 $499,999Active2 beds 2 baths1,160 sq. ft.
$499,999Active2 beds 2 baths1,160 sq. ft.1830 Lakeshore Ave, Oakland, CA 94606
MLS# 41114461Listed by: DIXIT PROPERTIES - Open Sun, 1 to 3:30pmNew
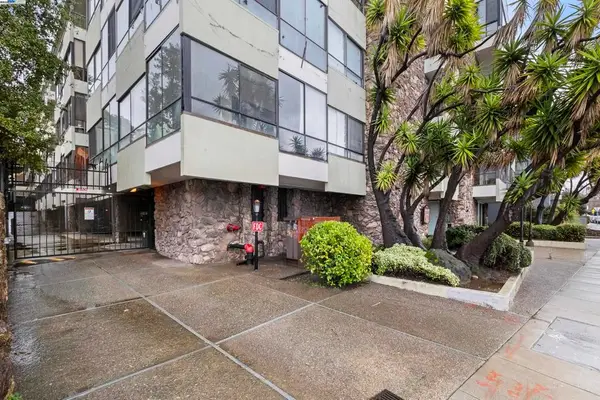 $499,999Active2 beds 2 baths1,160 sq. ft.
$499,999Active2 beds 2 baths1,160 sq. ft.1830 Lakeshore Ave, Oakland, CA 94606
MLS# 41114461Listed by: DIXIT PROPERTIES
