3828 Glen Park Rd, Oakland, CA 94602
Local realty services provided by:Better Homes and Gardens Real Estate Royal & Associates
3828 Glen Park Rd,Oakland, CA 94602
$949,000
- 3 Beds
- 1 Baths
- 1,210 sq. ft.
- Single family
- Active
Listed by:claudia mills
Office:kw advisors east bay
MLS#:41114370
Source:CAMAXMLS
Price summary
- Price:$949,000
- Price per sq. ft.:$784.3
About this home
Set along one of Glenview’s most picturesque streets, this 2++BD/1BA 1923 home blends period charm with modern updates. A gracious entry leads to the light-filled living room with classic fireplace and bay window. The elegant dining room pairs original molding with a modern pendant, while the updated kitchen features white cabinetry, black counters, and a peninsula that opens to a cozy family room and garden—ideal for entertaining. Three bedrooms offer flexibility; one near the entry makes a great retreat, the corner-windowed primary sits a few steps up, and the third upstairs includes a daybed nook—perfect as a guest room or office. The vintage-style bath is both charming and refreshed. Outside, enjoy a generous garden, patio for al fresco dining, raised beds, and quiet nooks. The large garage includes a bonus room for office, gym, or creative use. Located in Oakland’s desirable Glenview near top dining, Diamond Park, and with easy SF access, this home offers classic character and modern comfort.
Contact an agent
Home facts
- Year built:1923
- Listing ID #:41114370
- Added:3 day(s) ago
- Updated:October 11, 2025 at 01:40 PM
Rooms and interior
- Bedrooms:3
- Total bathrooms:1
- Full bathrooms:1
- Living area:1,210 sq. ft.
Heating and cooling
- Cooling:No Air Conditioning
- Heating:Radiant
Structure and exterior
- Roof:Composition Shingles
- Year built:1923
- Building area:1,210 sq. ft.
- Lot area:0.11 Acres
Utilities
- Water:Public
Finances and disclosures
- Price:$949,000
- Price per sq. ft.:$784.3
New listings near 3828 Glen Park Rd
- Open Sun, 2 to 4pmNew
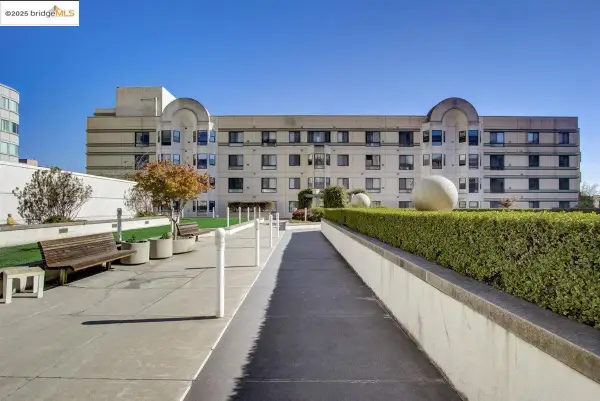 $338,000Active2 beds 2 baths821 sq. ft.
$338,000Active2 beds 2 baths821 sq. ft.989 Webster Street #450, OAKLAND, CA 94607
MLS# 41113396Listed by: JACK LONDON SQUARE REALTY - New
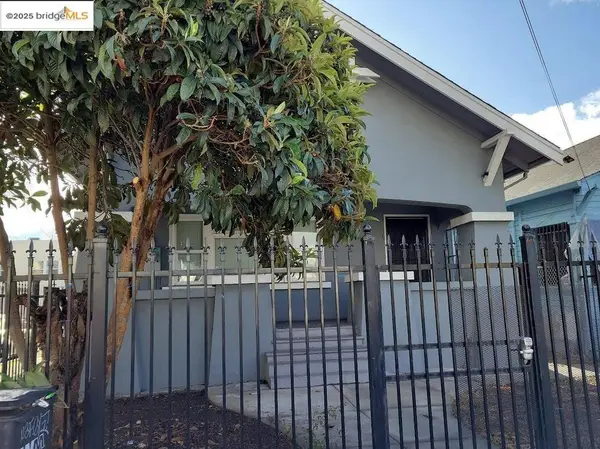 $515,000Active3 beds 2 baths1,133 sq. ft.
$515,000Active3 beds 2 baths1,133 sq. ft.1464 35th Ave, Oakland, CA 94601
MLS# 41114578Listed by: LISA HEDRICK, BROKER - New
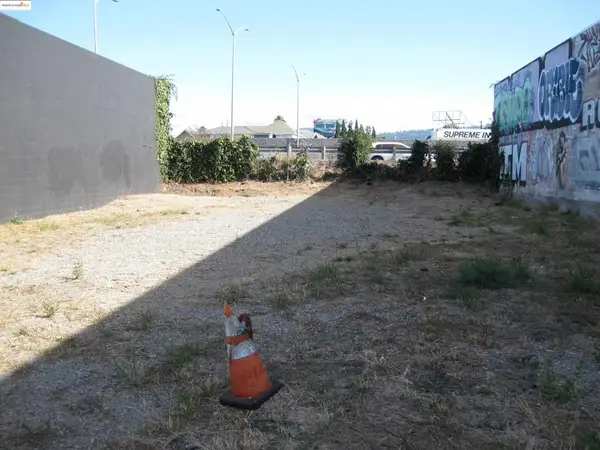 $569,000Active0.11 Acres
$569,000Active0.11 Acres2754 E 7th St, Oakland, CA 94601
MLS# 41114576Listed by: BAY CITIES REALTY & SERVICES INC. - New
 $569,000Active0.12 Acres
$569,000Active0.12 Acres2754 E 7th St, Oakland, CA 94601
MLS# 41114576Listed by: BAY CITIES REALTY & SERVICES INC. - New
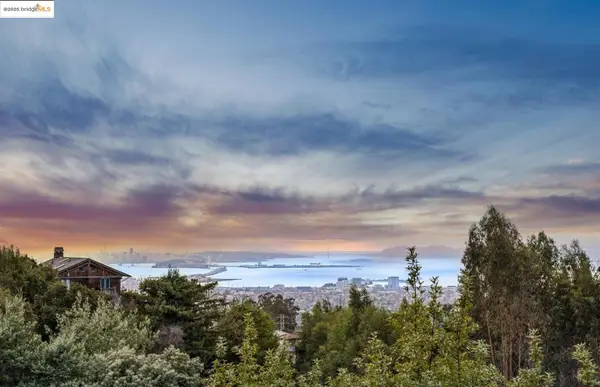 $995,000Active2 beds 2 baths1,246 sq. ft.
$995,000Active2 beds 2 baths1,246 sq. ft.17032 Broadway Ter, Oakland, CA 94611
MLS# 41114573Listed by: SEXTON GROUP, R.E. - New
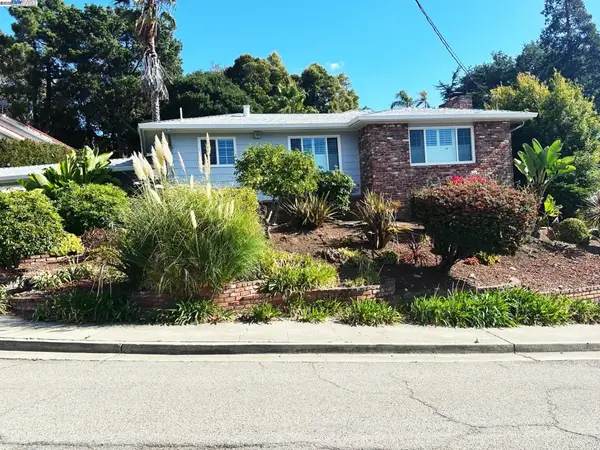 $985,000Active3 beds 2 baths1,774 sq. ft.
$985,000Active3 beds 2 baths1,774 sq. ft.2 Sequoyah View Drive, OAKLAND, CA 94605
MLS# 41112317Listed by: EXP REALTY OF CALIFORNIA - New
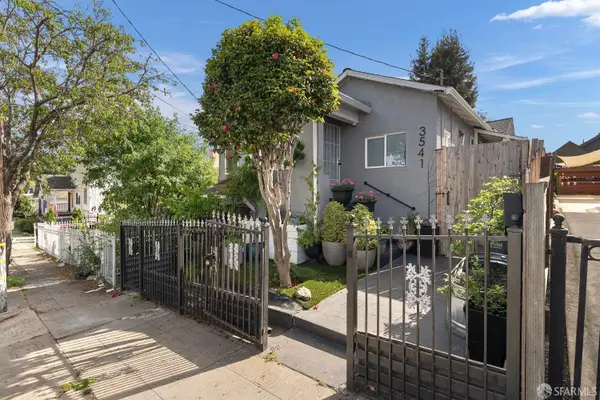 $640,000Active3 beds 2 baths1,265 sq. ft.
$640,000Active3 beds 2 baths1,265 sq. ft.3541 Custer Street, Oakland, CA 94601
MLS# 425080829Listed by: SOTHEBY'S INTERNATIONAL REALTY - New
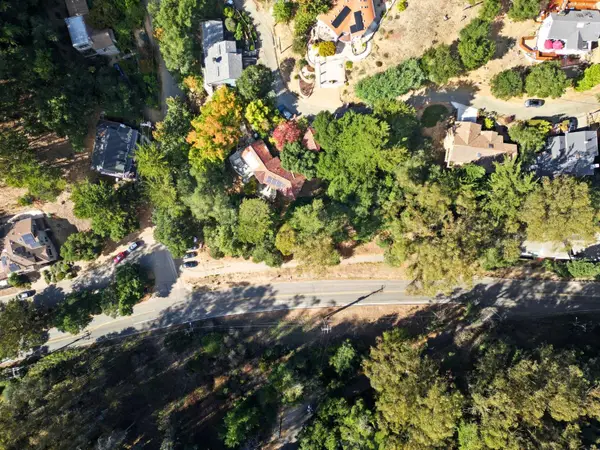 $325,000Active0.55 Acres
$325,000Active0.55 Acres0 Shepherd Canyon Road, Oakland, CA 94611
MLS# 225130371Listed by: RE/MAX GOLD ELK GROVE - New
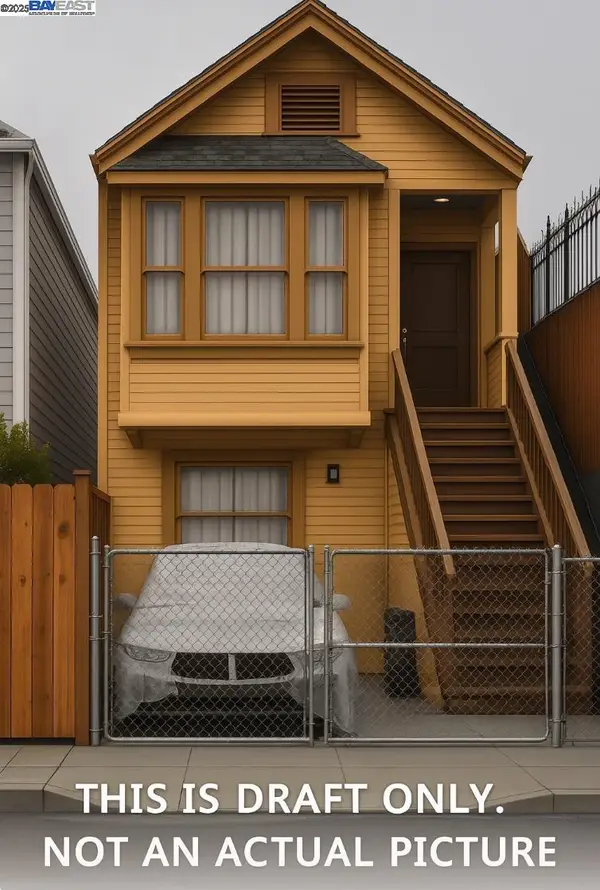 $200,000Active1 beds 1 baths949 sq. ft.
$200,000Active1 beds 1 baths949 sq. ft.729 26th St, Oakland, CA 94612
MLS# 41114177Listed by: RE/MAX ACCORD 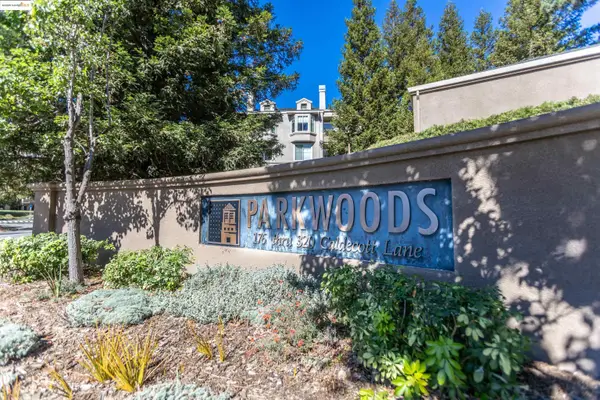 $495,000Pending1 beds 1 baths853 sq. ft.
$495,000Pending1 beds 1 baths853 sq. ft.280 Caldecott Ln #311, Oakland, CA 94618
MLS# 41110134Listed by: COMPASS
