3908 Archmont Pl, Oakland, CA 94605
Local realty services provided by:Better Homes and Gardens Real Estate Royal & Associates
3908 Archmont Pl,Oakland, CA 94605
$645,000
- 2 Beds
- 2 Baths
- 968 sq. ft.
- Single family
- Pending
Listed by: elizabeth rivera cerda
Office: exp realty of california, inc
MLS#:41117554
Source:CA_BRIDGEMLS
Price summary
- Price:$645,000
- Price per sq. ft.:$666.32
About this home
This is the One! Discover this enchanting Millsmont bungalow—a rare blend of original charm, modern touches, you'll love the Professional Viking Double Oven Stove & hood and has endless potential.Second bedroom is uniquely accessible by a spiral staircase, giving the space a cozy loft-like feel. The home features a warm family room that could easily be reimagined into a spacious primary suite with its own existing bathroom. Original details shine throughout with built-in shelves framed by glass doors and a striking brick fireplace adorned with artistic historic inserts. Step outside into your own urban oasis: a lush, storybook-inspired garden surrounded by mature trees and fruit trees—peaceful, private, and magical. The semi-converted garage offers additional possibilities and was previously used as an art and music studio, with potential for an ADU (buyer to verify with City of Oakland).Centrally located near the 580, AC Transit (bust stop is steps away), the zoo, schools, parks, and neighborhood conveniences, this home offers character, comfort, & room to create your vision. What are you waiting for? Make it your own!
Contact an agent
Home facts
- Year built:1926
- Listing ID #:41117554
- Added:33 day(s) ago
- Updated:December 17, 2025 at 10:50 AM
Rooms and interior
- Bedrooms:2
- Total bathrooms:2
- Full bathrooms:2
- Living area:968 sq. ft.
Heating and cooling
- Heating:Central
Structure and exterior
- Roof:Shingle
- Year built:1926
- Building area:968 sq. ft.
- Lot area:0.15 Acres
Finances and disclosures
- Price:$645,000
- Price per sq. ft.:$666.32
New listings near 3908 Archmont Pl
- New
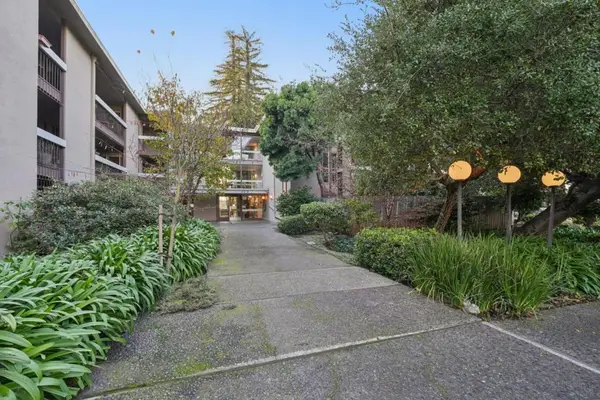 $415,000Active1 beds 1 baths652 sq. ft.
$415,000Active1 beds 1 baths652 sq. ft.323 Monte Vista Avenue #203, Oakland, CA 94611
MLS# ML82024627Listed by: INTERO REAL ESTATE SERVICES - New
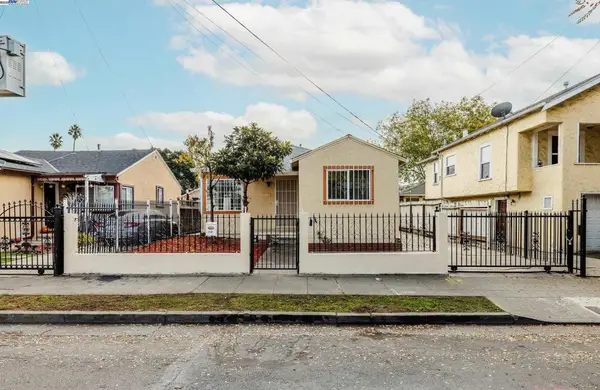 $549,888Active5 beds 3 baths1,447 sq. ft.
$549,888Active5 beds 3 baths1,447 sq. ft.1230 79th Ave, Oakland, CA 94621
MLS# 41119388Listed by: INTERO REAL ESTATE SERVICES - New
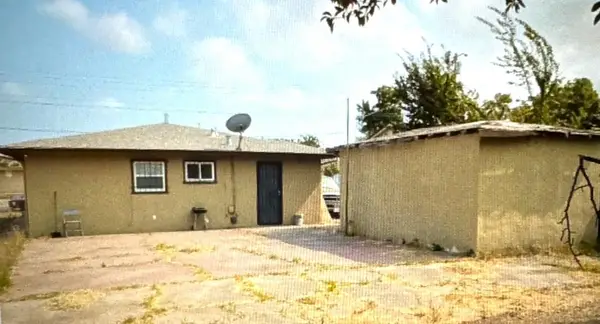 $499,000Active3 beds 1 baths1,015 sq. ft.
$499,000Active3 beds 1 baths1,015 sq. ft.721 Tyler St, Oakland, CA 94603
MLS# 225152439Listed by: 1ST CAPITAL - Open Sat, 1 to 4pmNew
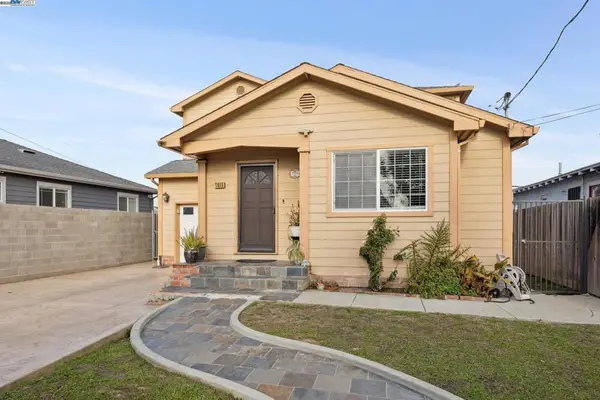 $775,000Active3 beds 3 baths1,843 sq. ft.
$775,000Active3 beds 3 baths1,843 sq. ft.1815 102nd Ave, Oakland, CA 94603
MLS# 41119339Listed by: EXP REALTY OF NORTHERN CALIFORNIA, INC - New
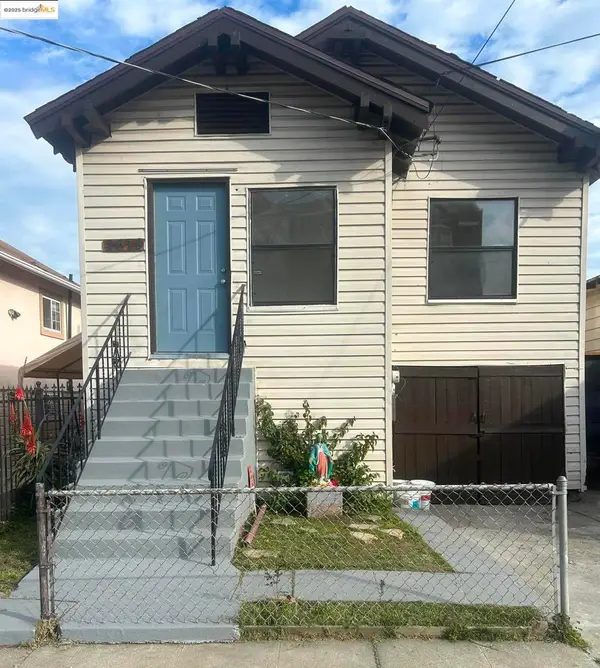 $535,000Active3 beds 1 baths9,999 sq. ft.
$535,000Active3 beds 1 baths9,999 sq. ft.2618 E 20th St, Oakland, CA 94601
MLS# 41119352Listed by: CROWN REALTY - Open Sat, 11am to 2pmNew
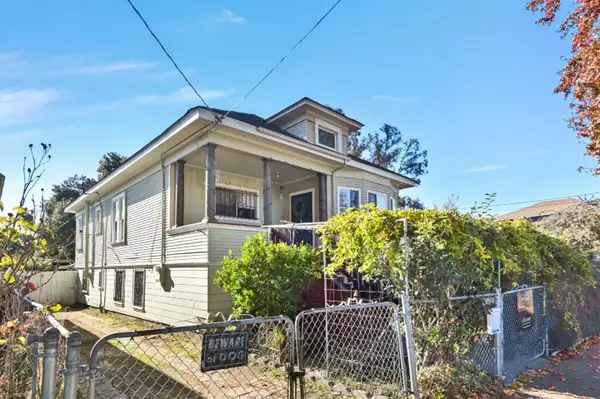 $488,888Active3 beds 2 baths1,781 sq. ft.
$488,888Active3 beds 2 baths1,781 sq. ft.2819 E 23rd Street, Oakland, CA 94601
MLS# ML82029597Listed by: CORCORAN ICON PROPERTIES - New
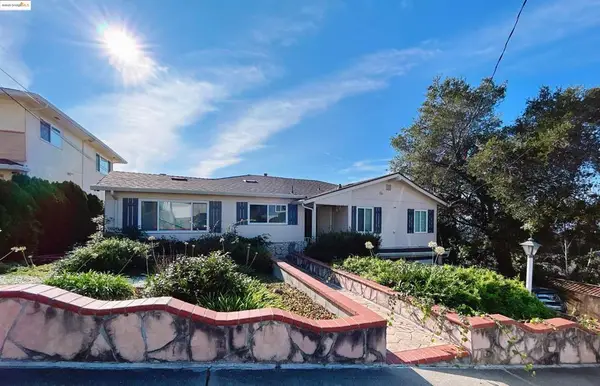 $499,900Active3 beds 2 baths1,955 sq. ft.
$499,900Active3 beds 2 baths1,955 sq. ft.8415 Aster Ave., Oakland, CA 94605
MLS# 41119321Listed by: ALLIANCE BAY REALTY - New
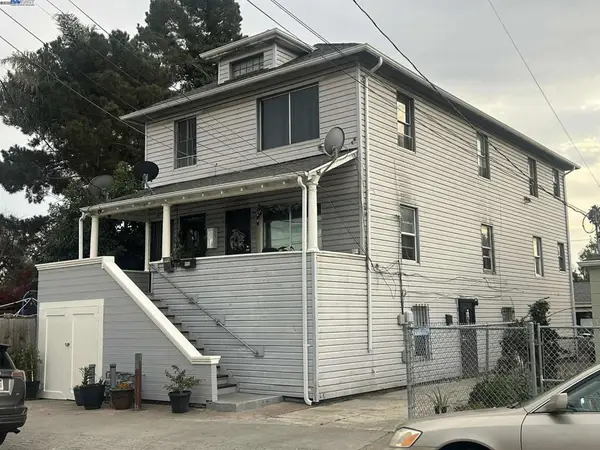 $699,000Active-- beds -- baths
$699,000Active-- beds -- baths9953 Dante Ave, Oakland, CA 94603
MLS# 41119315Listed by: INFINITY INVESTMENTS - New
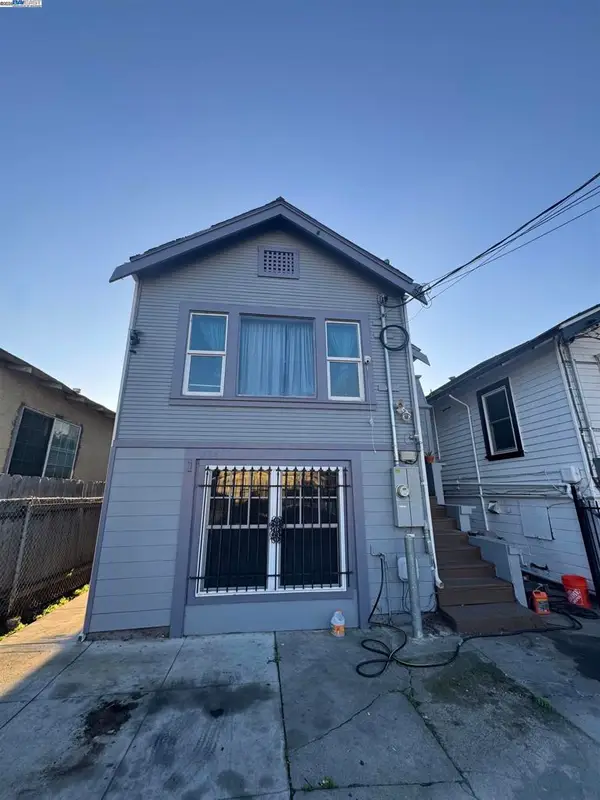 $399,999Active-- beds -- baths
$399,999Active-- beds -- baths7341 Lockwood St, Oakland, CA 94621
MLS# 41119292Listed by: BCRE - New
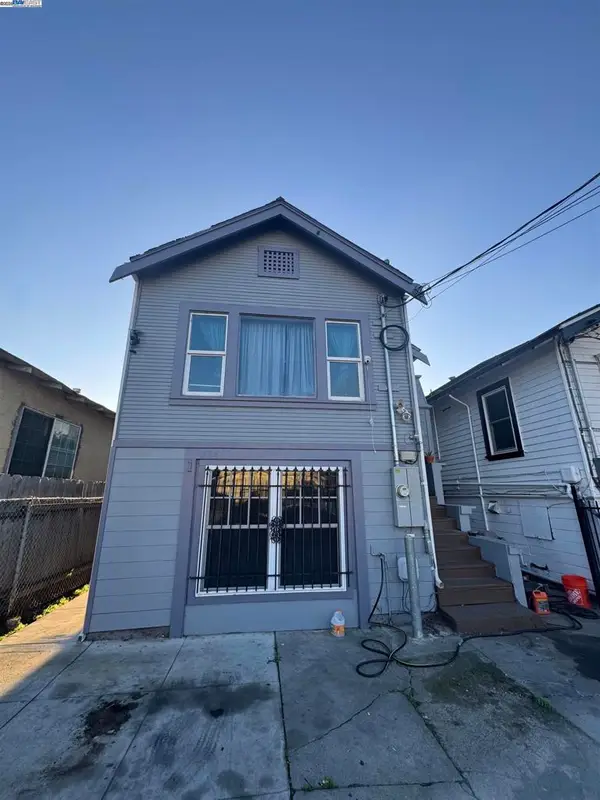 $399,999Active4 beds 2 baths1,414 sq. ft.
$399,999Active4 beds 2 baths1,414 sq. ft.7341 Lockwood St, Oakland, CA 94621
MLS# 41119293Listed by: BCRE
