400 Wayne Ave #1, Oakland, CA 94606
Local realty services provided by:Better Homes and Gardens Real Estate Royal & Associates
400 Wayne Ave #1,Oakland, CA 94606
$549,000
- 2 Beds
- 1 Baths
- 821 sq. ft.
- Condominium
- Active
Listed by: esther tahrir
Office: compass
MLS#:41114416
Source:CA_BRIDGEMLS
Price summary
- Price:$549,000
- Price per sq. ft.:$668.7
- Monthly HOA dues:$510
About this home
Welcome to this elegant and modern corner unit only two blocks from Oakland’s lively Lake Merritt. Situated on the first floor, this 2-bedroom, 1-bathroom home offers 821 sqft of comfortable living. The level-in entrance leads to a tranquil lush patio, perfect for outdoor relaxation, entertaining and a pet. Sit reading a book, scrolling through messages, or just sipping your coffee /wine. Come and go through your garden gate. Inside, enjoy an updated kitchen and bath, along with a convenient in-unit washer/dryer. Experience secure off-street parking, via an elevator, and private storage. Be part of a close-knit, self-managed HOA, with friendly unobtrusive neighbors. Stroll the lakeside trail to the vibrant Grand Lake and Lakeshore districts and take in a movie at the iconic Grand Lake Theatre, or grab your groceries at the bustling Grand Lake Farmers Market and Trader Joe's. Brunch at Lake Chalet or join in trivia night at “your” pub: Portal. Explore dozens of restaurants along Grand and Lakeshore Avenues or just hang out at Walden Pond Books. Shop at small, local businesses, with nearly every kind of shop nearby. With easy access to public transportation, BART and the 580 Freeway, San Francisco is just a short drive away, offering both tranquility and urban convenience. Home!
Contact an agent
Home facts
- Year built:1997
- Listing ID #:41114416
- Added:90 day(s) ago
- Updated:January 09, 2026 at 03:45 PM
Rooms and interior
- Bedrooms:2
- Total bathrooms:1
- Full bathrooms:1
- Living area:821 sq. ft.
Heating and cooling
- Heating:Central
Structure and exterior
- Roof:Shingle
- Year built:1997
- Building area:821 sq. ft.
Finances and disclosures
- Price:$549,000
- Price per sq. ft.:$668.7
New listings near 400 Wayne Ave #1
- New
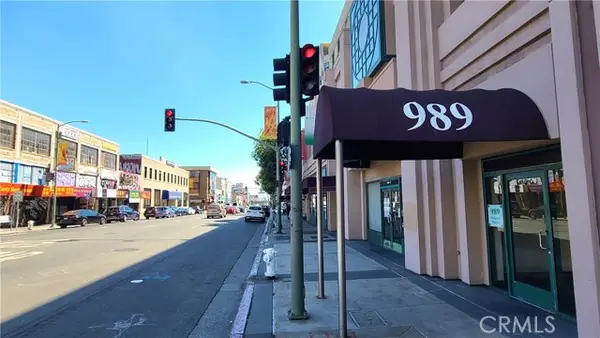 $330,000Active2 beds 2 baths807 sq. ft.
$330,000Active2 beds 2 baths807 sq. ft.989 Webster St Unit #546, Oakland, CA 94607
MLS# OC26005410Listed by: JC PACIFIC CORP - New
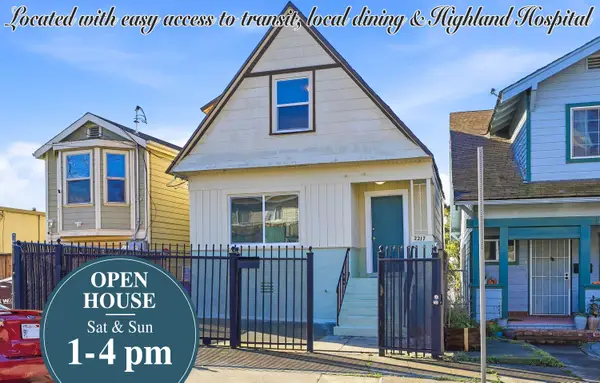 $599,000Active3 beds 2 baths1,233 sq. ft.
$599,000Active3 beds 2 baths1,233 sq. ft.2217 E 24th St, Oakland, CA 94606
MLS# 41120432Listed by: RE/MAX ACCORD - New
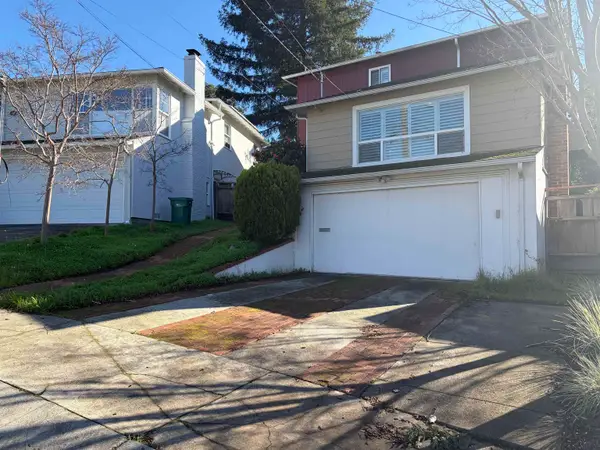 $1,000,000Active4 beds 3 baths2,349 sq. ft.
$1,000,000Active4 beds 3 baths2,349 sq. ft.4498 Hyacinth, Oakland, CA 94619
MLS# 41120433Listed by: INFINITY INVESTMENTS - New
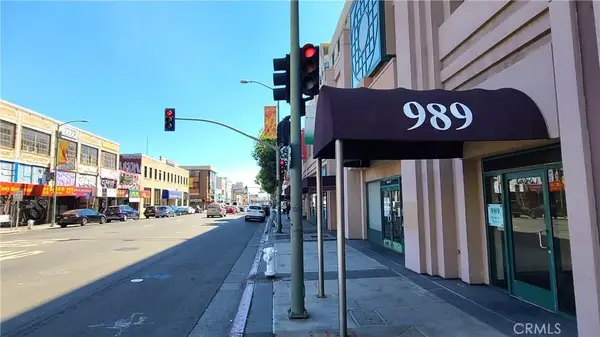 $330,000Active2 beds 2 baths807 sq. ft.
$330,000Active2 beds 2 baths807 sq. ft.989 Webster St Unit #546, Oakland, CA 94607
MLS# OC26005410Listed by: JC PACIFIC CORP - New
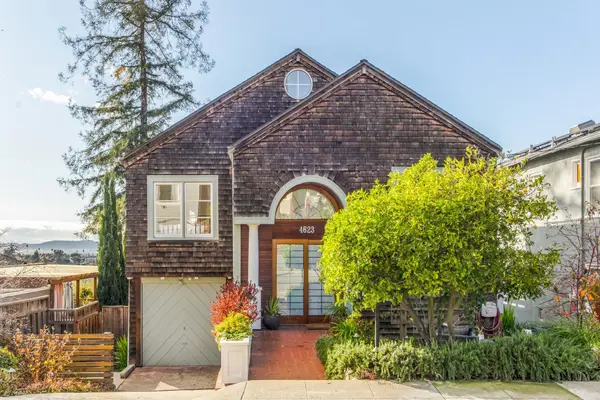 $1,050,000Active3 beds 2 baths2,241 sq. ft.
$1,050,000Active3 beds 2 baths2,241 sq. ft.4623 Davenport Ave, Oakland, CA 94619
MLS# 41120398Listed by: VANGUARD PROPERTIES - New
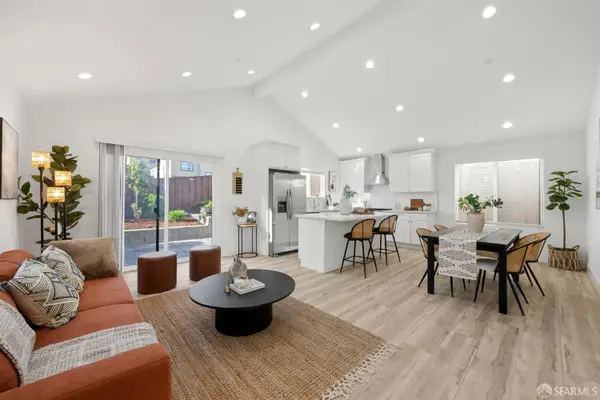 $999,000Active3 beds 5 baths1,855 sq. ft.
$999,000Active3 beds 5 baths1,855 sq. ft.2469 Potter Street, Oakland, CA 94601
MLS# 426094568Listed by: SOTHEBY'S INTERNATIONAL REALTY - New
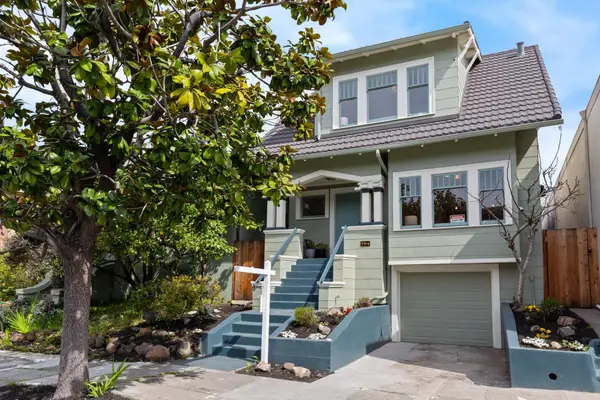 $919,000Active4 beds 3 baths1,919 sq. ft.
$919,000Active4 beds 3 baths1,919 sq. ft.5914 Martin Luther King Jr Way, Oakland, CA 94609
MLS# 41120356Listed by: SPARKERRED - New
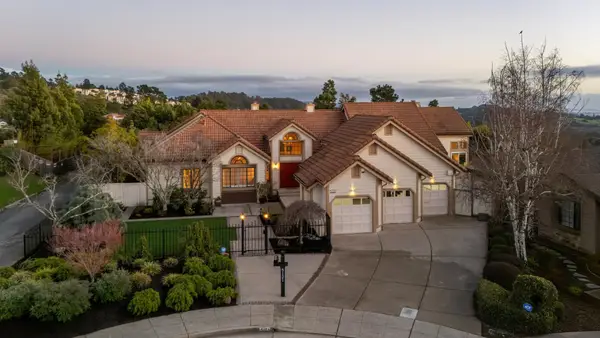 $1,995,000Active4 beds 3 baths3,237 sq. ft.
$1,995,000Active4 beds 3 baths3,237 sq. ft.5121 Pinecrest Dr, Oakland, CA 94605
MLS# 41120365Listed by: VANGUARD PROPERTIES - New
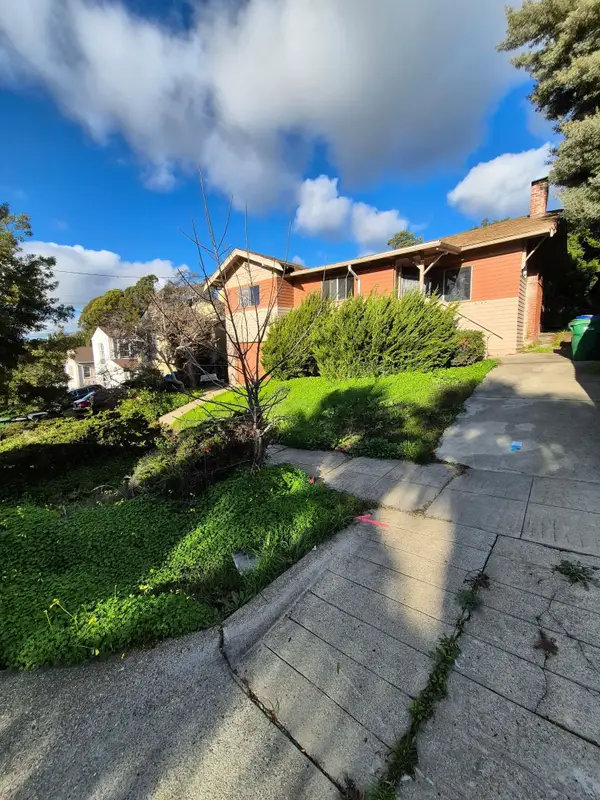 $520,000Active3 beds 1 baths1,118 sq. ft.
$520,000Active3 beds 1 baths1,118 sq. ft.6054 Outlook Ave, Oakland, CA 94605
MLS# 41120386Listed by: MARQUARDT PROPERTY MANAGEMENT - New
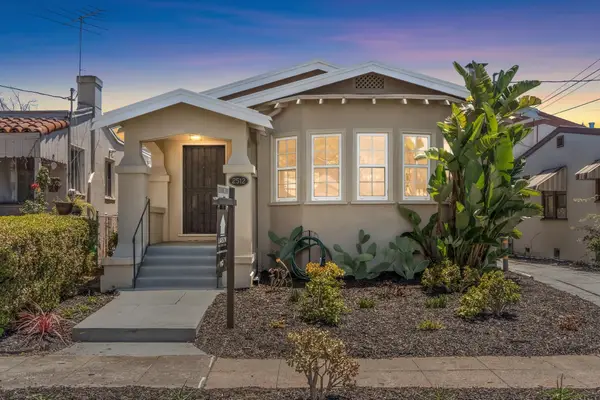 $549,000Active2 beds 1 baths1,236 sq. ft.
$549,000Active2 beds 1 baths1,236 sq. ft.2512 67th Ave, Oakland, CA 94605
MLS# 41120390Listed by: EXP REALTY OF CALIFORNIA, INC
