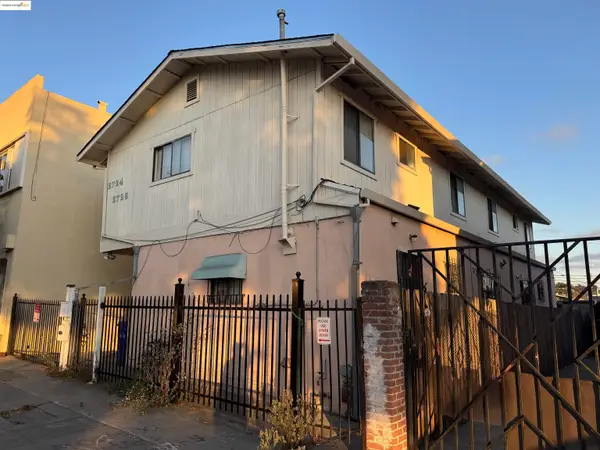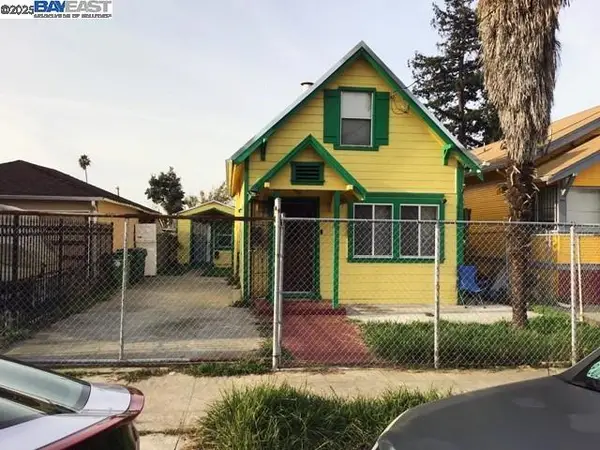4011-4015 Brighton Avenue, Oakland, CA 94602
Local realty services provided by:Better Homes and Gardens Real Estate Reliance Partners
4011-4015 Brighton Avenue,Oakland, CA 94602
$599,000
- 2 Beds
- - Baths
- 1,463 sq. ft.
- Multi-family
- Active
Listed by:andrew de vries
Office:berkshire hathaway-franciscan
MLS#:425073147
Source:CABCREIS
Price summary
- Price:$599,000
- Price per sq. ft.:$409.43
About this home
4011-4015 Brighton Ave is a rare vacant-at-close 1920s side-by-side Craftsman duplex in Oakland's sought-after Glenview neighborhood. Ideal for investors, owner-occ, or multi-gen living, this property combines period charm w/value-add potential in a popular area. Each unit offers a 1BD/1BA floor plan w/living room and eat-in kitchen, creating comfortable living spaces filled w/natural light. Wood flrs, large windows, and orig details reflect the Craftsman era while providing a flexible canvas for updates. BRs located at the rear for privacy, w/full BAs off central halls. Both units have private entries and good-sized kitchens. Original character remains intact, and thoughtful improvements can enhance long-term value. Below the residences are 2 individual garages, plus laundry and storage areas - rare practical features for a property of this vintage. Located at the edge of Glenview near Trestle Glen, the duplex is blocks from Park Blvd cafes, restaurants, schools, and daily conveniences. Nearby parks offer recreation opportunities, while all benefit from quick access to Hwy 580 and AC Transit for quick access Lake Merritt, Lakeshore, Montclair, Downtown Oakland, Berkeley, SF and the greater East Bay. An uncommon opportunity to acquire a Glenview duplex w/both charm and upside
Contact an agent
Home facts
- Year built:1929
- Listing ID #:425073147
- Added:4 day(s) ago
- Updated:September 13, 2025 at 05:40 PM
Rooms and interior
- Bedrooms:2
- Living area:1,463 sq. ft.
Heating and cooling
- Heating:Central
Structure and exterior
- Roof:Composition, Shingle
- Year built:1929
- Building area:1,463 sq. ft.
- Lot area:0.05 Acres
Utilities
- Water:Public
- Sewer:Public Sewer
Finances and disclosures
- Price:$599,000
- Price per sq. ft.:$409.43
New listings near 4011-4015 Brighton Avenue
- New
 $975,000Active-- beds -- baths2,742 sq. ft.
$975,000Active-- beds -- baths2,742 sq. ft.5103 Fairfax Ave, Oakland, CA 94601
MLS# 41110840Listed by: COMPASS - New
 $1,200,500Active5 beds 3 baths1,783 sq. ft.
$1,200,500Active5 beds 3 baths1,783 sq. ft.1161 64th St, Oakland, CA 94608
MLS# 41111693Listed by: BONITA HILLS REAL ESTATE - New
 $1,500,000Active-- beds -- baths5,081 sq. ft.
$1,500,000Active-- beds -- baths5,081 sq. ft.400 Lagunitas, OAKLAND, CA 94610
MLS# 41111551Listed by: MARTINI COMPANY REAL ESTATE - New
 $595,000Active-- beds -- baths2,653 sq. ft.
$595,000Active-- beds -- baths2,653 sq. ft.2726 73rd Ave, OAKLAND, CA 94605
MLS# 41111632Listed by: KELLER WILLIAMS TRI VALLEY REALTY  $349,000Active0.21 Acres
$349,000Active0.21 Acres558 Gravatt Drive, OAKLAND, CA 94705
MLS# 41090774Listed by: GERRY BAKALIAN, BROKER- New
 $440,000Active2 beds 2 baths1,000 sq. ft.
$440,000Active2 beds 2 baths1,000 sq. ft.9325 Hillside St, Oakland, CA 94603
MLS# 41111674Listed by: CALNEST FINANCIAL & REALTY - New
 $2,244,000Active13 beds -- baths9,992 sq. ft.
$2,244,000Active13 beds -- baths9,992 sq. ft.410 Merritt Avenue, Oakland, CA 94610
MLS# 425074010Listed by: CUSHMAN & WAKEFIELD - New
 $629,000Active7 beds 3 baths2,229 sq. ft.
$629,000Active7 beds 3 baths2,229 sq. ft.1039 91st Ave, Oakland, CA 94603
MLS# 41111654Listed by: INTERO REAL ESTATE SERVICES - New
 $629,000Active-- beds -- baths
$629,000Active-- beds -- baths1037 91st Ave, Oakland, CA 94603
MLS# 41111655Listed by: INTERO REAL ESTATE SERVICES  $500,000Pending3 beds 1 baths1,064 sq. ft.
$500,000Pending3 beds 1 baths1,064 sq. ft.2736 E 10th St, Oakland, CA 94601
MLS# 41111636Listed by: BAYVIEW RESID. BROKERAGE
