4200 Terrabella Way, Oakland, CA 94619
Local realty services provided by:Better Homes and Gardens Real Estate Royal & Associates
4200 Terrabella Way,Oakland, CA 94619
$1,849,999
- 6 Beds
- 6 Baths
- 5,067 sq. ft.
- Single family
- Pending
Listed by: behnaz tehrani, moe yousofi
Office: redfin
MLS#:41112171
Source:CAMAXMLS
Price summary
- Price:$1,849,999
- Price per sq. ft.:$365.11
About this home
Welcome to 4200 Terrabella Way—a stunning Mediterranean-style residence in the sought-after Crestmont neighborhood, where timeless architecture meets modern innovation. Built in 2010, this grand yet inviting home offers over 5,000 sq ft of light-filled living space with soaring ceilings, a chef’s kitchen featuring Bosch appliances and a generous island, and seamless flow to the dining and family areas—perfect for everyday living and effortless entertaining. With 6 bedrooms and 6 baths, including a luxurious primary suite with spa-inspired amenities, a junior master suite, and a versatile lower-level guest space with its own kitchenette, ideal for extended family, au pair, or visitors, the home adapts beautifully to every lifestyle. A private elevator ensures easy access to all levels, while solar panels (owned), a Tesla Powerwall, and a garage EV charging station deliver both sustainability and energy efficiency without sacrificing comfort. Set on an 8,277 sq ft lot with partial Bay views, a two-car garage, and a location just minutes from parks, shopping, and freeway access, this exceptional property offers the perfect blend of eco-conscious living, modern convenience, and serene retreat—a rare opportunity in the heart of Crestmont.
Contact an agent
Home facts
- Year built:2010
- Listing ID #:41112171
- Added:55 day(s) ago
- Updated:November 26, 2025 at 08:18 AM
Rooms and interior
- Bedrooms:6
- Total bathrooms:6
- Full bathrooms:6
- Living area:5,067 sq. ft.
Structure and exterior
- Roof:Tile
- Year built:2010
- Building area:5,067 sq. ft.
- Lot area:0.19 Acres
Utilities
- Water:Public
Finances and disclosures
- Price:$1,849,999
- Price per sq. ft.:$365.11
New listings near 4200 Terrabella Way
- New
 $399,998Active-- beds -- baths1,725 sq. ft.
$399,998Active-- beds -- baths1,725 sq. ft.3147 Berlin Way, Oakland, CA 94602
MLS# 41118218Listed by: KELLER WILLIAMS TRI-VALLEY - New
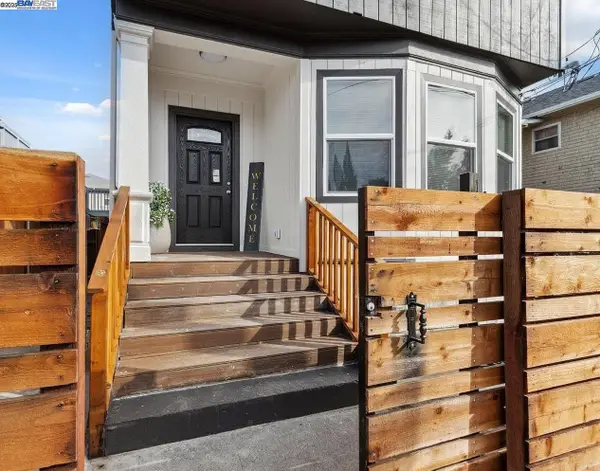 $849,000Active4 beds 2 baths1,716 sq. ft.
$849,000Active4 beds 2 baths1,716 sq. ft.842 E 17th St, Oakland, CA 94606
MLS# 41117423Listed by: INTERO REAL ESTATE SERVICES - New
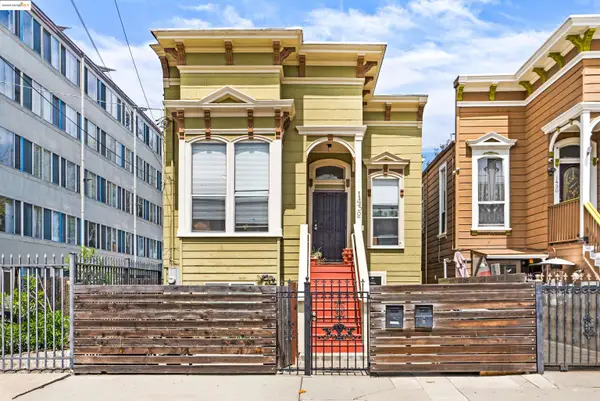 $988,000Active-- beds -- baths1,918 sq. ft.
$988,000Active-- beds -- baths1,918 sq. ft.1432 12th St, Oakland, CA 94607
MLS# 41118188Listed by: PROXIMA REALTY - New
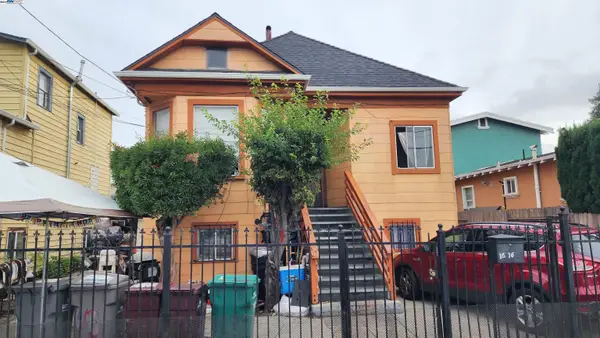 $1,200,000Active-- beds -- baths2,344 sq. ft.
$1,200,000Active-- beds -- baths2,344 sq. ft.1618 51st Ave, Oakland, CA 94601
MLS# 41118175Listed by: GURBINDER SINGH REALTY - New
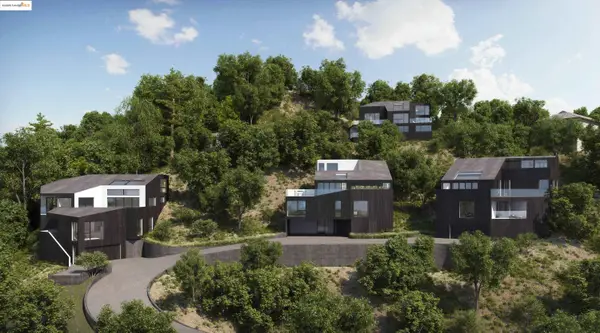 $399,000Active0.47 Acres
$399,000Active0.47 Acres8018 Alvarado Rd., Oakland, CA 94705
MLS# 41118172Listed by: COLDWELL BANKER REALTY - New
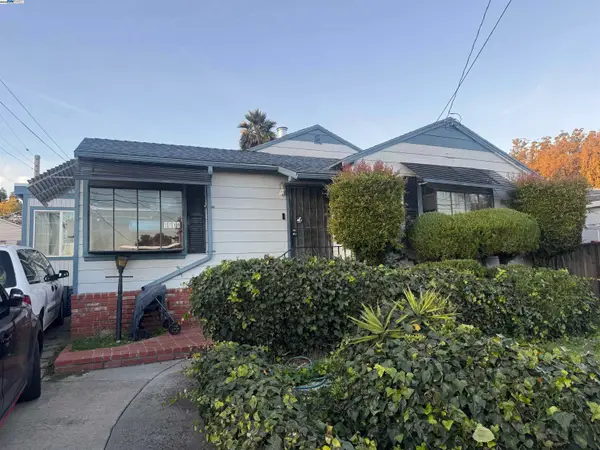 $599,000Active3 beds 2 baths1,526 sq. ft.
$599,000Active3 beds 2 baths1,526 sq. ft.2735 Truman Ave, Oakland, CA 94605
MLS# 41118167Listed by: COMPASS - New
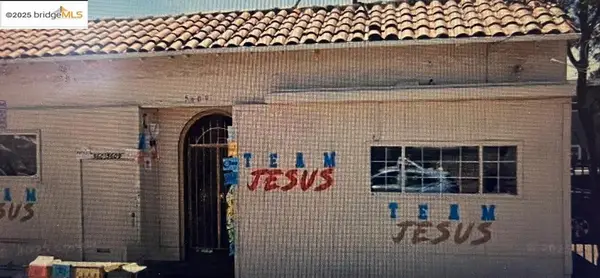 $635,000Active-- beds -- baths2,332 sq. ft.
$635,000Active-- beds -- baths2,332 sq. ft.5609 Foothill Blvd, OAKLAND, CA 94605
MLS# 41118086Listed by: BAY CITIES REALTY & SERVICES INC. - New
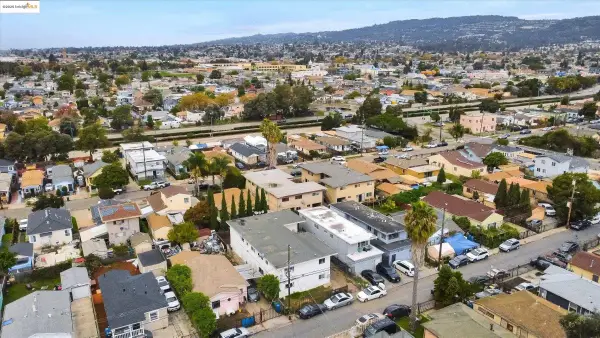 $748,888Active-- beds -- baths3,383 sq. ft.
$748,888Active-- beds -- baths3,383 sq. ft.1035 76th Ave, OAKLAND, CA 94621
MLS# 41118138Listed by: ABIO PROPERTIES - New
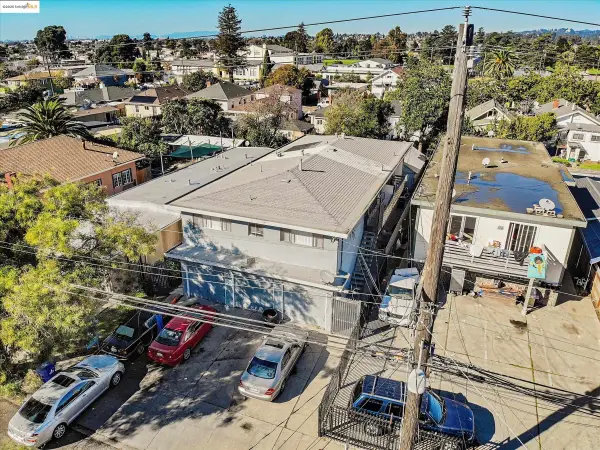 $748,888Active-- beds -- baths3,384 sq. ft.
$748,888Active-- beds -- baths3,384 sq. ft.1927 82nd Ave, OAKLAND, CA 94621
MLS# 41118143Listed by: ABIO PROPERTIES - New
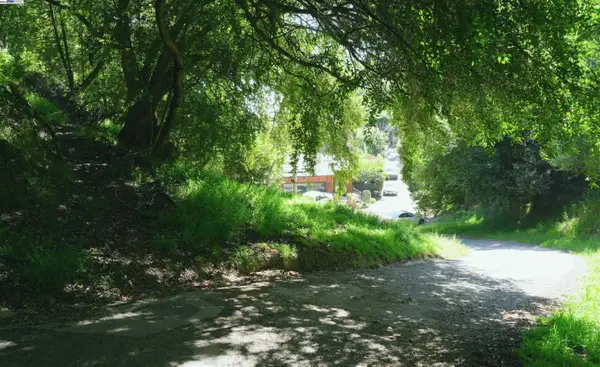 $89,000Active0.31 Acres
$89,000Active0.31 Acres00 Willowbank Ct, OAKLAND, CA 94611
MLS# 41118087Listed by: ALLIANCE BAY REALTY
