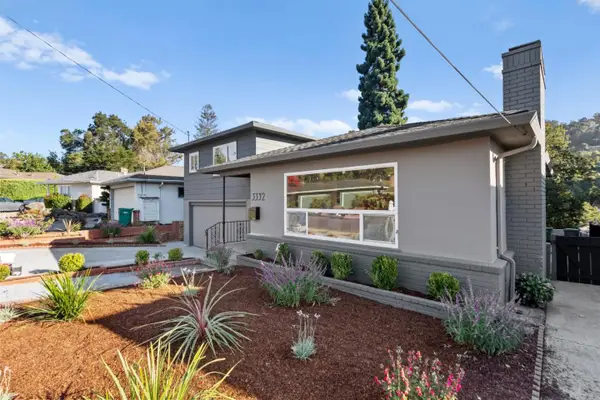4211 Market St, Oakland, CA 94608
Local realty services provided by:Better Homes and Gardens Real Estate Royal & Associates
4211 Market St,Oakland, CA 94608
$995,000
- 4 Beds
- 2 Baths
- 2,995 sq. ft.
- Single family
- Pending
Listed by:colin hill
Office:advantage real estate group
MLS#:41101518
Source:CA_BRIDGEMLS
Price summary
- Price:$995,000
- Price per sq. ft.:$332.22
About this home
Be central to all you desire. Discover a super-size home with room for everything you want, right where you want it. Ready to live in a charming home with inlaid hardwood floors, curved ceilings, and decorated period fireplace, with ample space to call your own? And that's just upstairs... The main level has four bedrooms, updated kitchen, an oversized/family sized bathroom, and well-maintained period details. It’s both stylish and comfortable. Downstairs is a space to itself: accessed from the inside staircase are more bonus rooms and garage storage. The detached, legal workshop/home office off the side yard has a half bathroom and electricity. A home with this many options isn't a fantasy; it’s a dream come true. Call or click today to find out more.
Contact an agent
Home facts
- Year built:1929
- Listing ID #:41101518
- Added:102 day(s) ago
- Updated:September 26, 2025 at 07:31 AM
Rooms and interior
- Bedrooms:4
- Total bathrooms:2
- Full bathrooms:1
- Living area:2,995 sq. ft.
Heating and cooling
- Heating:Central, Forced Air, Wall Furnace
Structure and exterior
- Roof:Shingle
- Year built:1929
- Building area:2,995 sq. ft.
- Lot area:0.1 Acres
Finances and disclosures
- Price:$995,000
- Price per sq. ft.:$332.22
New listings near 4211 Market St
- New
 $1,100,000Active3 beds 3 baths1,664 sq. ft.
$1,100,000Active3 beds 3 baths1,664 sq. ft.1082 65th St, Oakland, CA 94608
MLS# 41112842Listed by: KW ADVISORS EAST BAY - New
 $459,000Active2 beds 3 baths666 sq. ft.
$459,000Active2 beds 3 baths666 sq. ft.3516 Harper St, Oakland, CA 94601
MLS# 41112833Listed by: SMART COMPASS INVEST, INC - New
 $799,888Active3 beds 2 baths1,380 sq. ft.
$799,888Active3 beds 2 baths1,380 sq. ft.1234 Willow St, Oakland, CA 94607
MLS# 41112821Listed by: REALTY ONE GROUP ELITE - New
 $1,599,000Active4 beds 4 baths4,019 sq. ft.
$1,599,000Active4 beds 4 baths4,019 sq. ft.7716 Skyline Blvd, Oakland, CA 94611
MLS# 41112047Listed by: INTERO REAL ESTATE SERVICES - Open Sun, 2 to 4:30pmNew
 $1,095,000Active3 beds 2 baths1,837 sq. ft.
$1,095,000Active3 beds 2 baths1,837 sq. ft.3925 Balfour Avenue, Oakland, CA 94610
MLS# 41112812Listed by: COMPASS - New
 $699,990Active3 beds 3 baths1,603 sq. ft.
$699,990Active3 beds 3 baths1,603 sq. ft.171 Evergreen Lane, Claremont, CA 91711
MLS# OC25224979Listed by: IN TOWN LIVING, INC. - New
 $699,990Active3 beds 3 baths1,603 sq. ft.
$699,990Active3 beds 3 baths1,603 sq. ft.171 Evergreen Lane, Claremont, CA 91711
MLS# OC25224979Listed by: IN TOWN LIVING, INC. - New
 $1,199,000Active4 beds 3 baths2,174 sq. ft.
$1,199,000Active4 beds 3 baths2,174 sq. ft.3332 Victor Avenue, Oakland, CA 94602
MLS# ML82022908Listed by: FATHOM REALTY GROUP - Open Sat, 2 to 4:30pmNew
 $1,198,000Active5 beds 4 baths3,395 sq. ft.
$1,198,000Active5 beds 4 baths3,395 sq. ft.5555 Moraga Ave, Oakland, CA 94611
MLS# 41112785Listed by: THE GRUBB COMPANY - Open Sun, 2 to 4pmNew
 $799,000Active2 beds 1 baths1,212 sq. ft.
$799,000Active2 beds 1 baths1,212 sq. ft.4686 Davenport Ave, Oakland, CA 94619
MLS# 41112786Listed by: RED OAK REALTY
