- BHGRE®
- California
- Oakland
- 438 W Grand Ave #401
438 W Grand Ave #401, Oakland, CA 94612
Local realty services provided by:Better Homes and Gardens Real Estate Reliance Partners
438 W Grand Ave #401,Oakland, CA 94612
$725,000
- 2 Beds
- 3 Baths
- 1,629 sq. ft.
- Condominium
- Active
Listed by: john seravic
Office: compass
MLS#:41110661
Source:CAMAXMLS
Price summary
- Price:$725,000
- Price per sq. ft.:$445.06
- Monthly HOA dues:$920
About this home
This 2-bedroom, 2.5-bath corner unit combines the feel of a townhouse with the ease and security of luxury condo living and with views to the SF skyline and Mt Tam. The main level showcases a sunlit, open-plan living and kitchen area framed by expansive windows, filling the home with natural light. The adjacent dining space offers flexibility and could easily be converted into a home office, yoga studio, or gym. The sleek kitchen features granite countertops, a breakfast bar, and abundant storage—perfect for both everyday living and entertaining. A convenient powder room and thoughtful storage complete this level. Downstairs, offers two spacious bedrooms, 2 fulls baths and stacked full size laundry. The primary suite is a spa-inspired retreat with dual vanities, a walk-in shower, and a generous walk-in closet, while the second bedroom and full bath with tub-shower combo are equally well-appointed for family, guests, or an office. Residents of Broadway Grand enjoy a secure lobby, courtyard, and elevator access. With EV parking, storage, and modern security, Unit 401 delivers peace of mind—just steps from BART and Uptown’s dining, shopping, and culture.
Contact an agent
Home facts
- Year built:2008
- Listing ID #:41110661
- Added:146 day(s) ago
- Updated:January 29, 2026 at 02:25 PM
Rooms and interior
- Bedrooms:2
- Total bathrooms:3
- Full bathrooms:2
- Living area:1,629 sq. ft.
Heating and cooling
- Cooling:No Air Conditioning
- Heating:Individual Room Controls
Structure and exterior
- Year built:2008
- Building area:1,629 sq. ft.
Utilities
- Water:Public
Finances and disclosures
- Price:$725,000
- Price per sq. ft.:$445.06
New listings near 438 W Grand Ave #401
- New
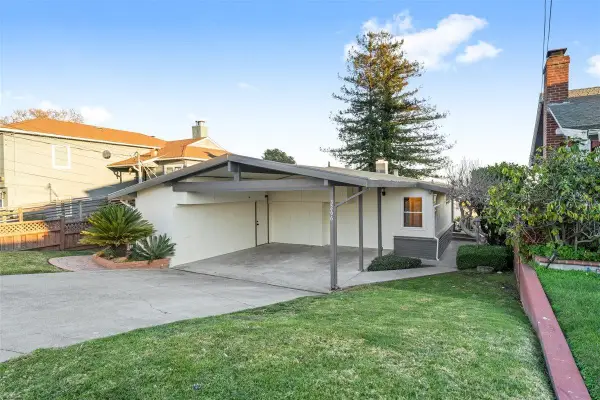 $799,000Active3 beds 2 baths1,550 sq. ft.
$799,000Active3 beds 2 baths1,550 sq. ft.3266 Knowland Ave, Oakland, CA 94619
MLS# 41122546Listed by: DISTRICT HOMES - New
 $579,000Active2 beds 2 baths1,079 sq. ft.
$579,000Active2 beds 2 baths1,079 sq. ft.6078 Old Quarry Loop, Oakland, CA 94605
MLS# 41122548Listed by: OUTSOURCE RELOCATION PARTNERS - New
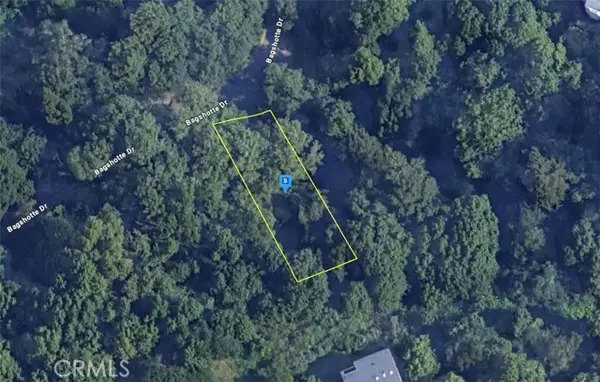 $37,999Active0.16 Acres
$37,999Active0.16 Acres5950 Bagshotte Drive, Oakland, CA 94611
MLS# AR26021047Listed by: PLATLABS, INC. - New
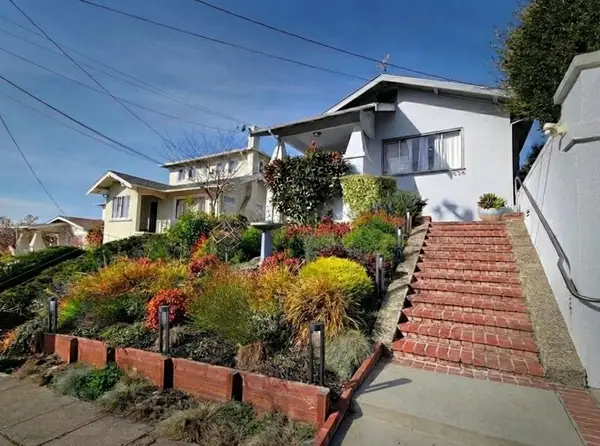 $1,089,000Active2 beds 1 baths1,266 sq. ft.
$1,089,000Active2 beds 1 baths1,266 sq. ft.535 Zorah St, Oakland, CA 94606
MLS# 41122536Listed by: LISA HEDRICK, BROKER - Open Sat, 2 to 4:30pmNew
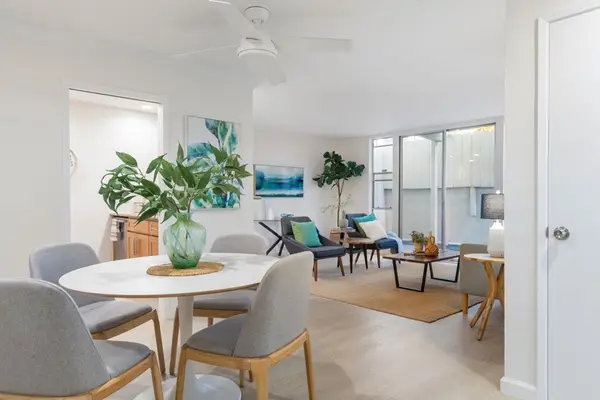 $369,000Active1 beds 1 baths652 sq. ft.
$369,000Active1 beds 1 baths652 sq. ft.811 York St #131, Oakland, CA 94610
MLS# 41122537Listed by: ABIO PROPERTIES - New
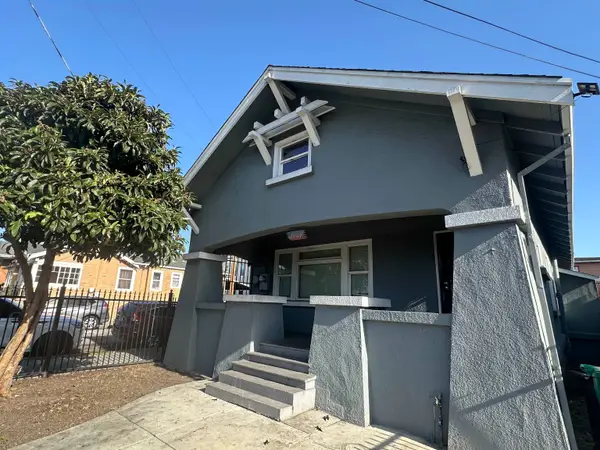 $510,000Active3 beds 2 baths1,133 sq. ft.
$510,000Active3 beds 2 baths1,133 sq. ft.1464 35th Ave, Oakland, CA 94601
MLS# 41122535Listed by: COLDWELL BANKER REALTY - New
 $498,000Active2 beds 1 baths999 sq. ft.
$498,000Active2 beds 1 baths999 sq. ft.1425 Lakeside DR #201, OAKLAND, CA 94612
MLS# 41122525Listed by: RED OAK REALTY - New
 $995,000Active4 beds 3 baths2,358 sq. ft.
$995,000Active4 beds 3 baths2,358 sq. ft.6308 Heather Ridge, OAKLAND, CA 94611
MLS# 41122529Listed by: VANGUARD PROPERTIES - Open Sat, 2 to 4pmNew
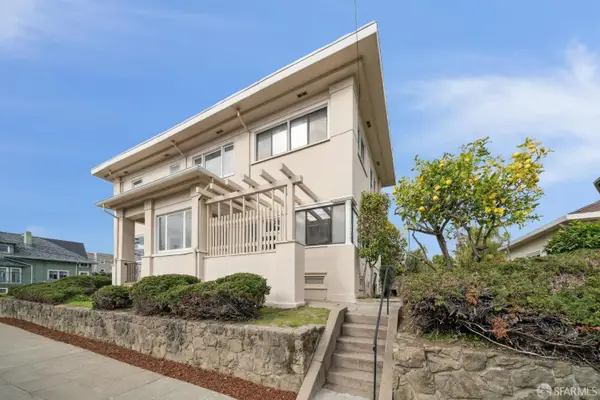 $1,095,000Active5 beds 1 baths2,318 sq. ft.
$1,095,000Active5 beds 1 baths2,318 sq. ft.402 Newton Avenue, Oakland, CA 94606
MLS# 426098115Listed by: SHAMROCK REALTY - Open Sun, 2 to 4pmNew
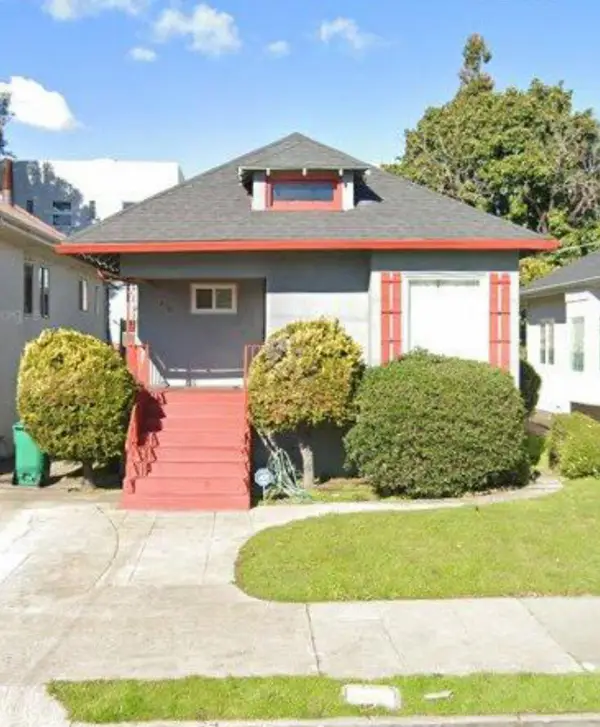 $710,000Active3 beds 2 baths1,329 sq. ft.
$710,000Active3 beds 2 baths1,329 sq. ft.716 39Th St, OAKLAND, CA 94609
MLS# 41122506Listed by: REAL ESTATE EXPERTS ERA POWERED

