438 W Grand Ave #422, Oakland, CA 94612
Local realty services provided by:Better Homes and Gardens Real Estate Royal & Associates
438 W Grand Ave #422,Oakland, CA 94612
$719,000
- 2 Beds
- 3 Baths
- 1,555 sq. ft.
- Condominium
- Active
Listed by:michaela to
Office:compass
MLS#:41110259
Source:CAMAXMLS
Price summary
- Price:$719,000
- Price per sq. ft.:$462.38
- Monthly HOA dues:$878
About this home
Rare and coveted two-story condo in Uptown! Experience contemporary living where sun-drenched interiors and an open-concept main level create an inviting space for entertaining. The chef’s kitchen—featuring granite countertops, stainless steel appliances, and a breakfast bar—ensures every meal is a delight. A convenient office alcove near the entrance provides the perfect work-from-home setup. Downstairs, two ensuite bedrooms offer a private retreat, thoughtfully designed for comfort and tranquility. Additional features include in-unit laundry, high-speed internet, a dedicated parking space with an EV charger, and a secure storage locker. Residents enjoy access to a stylish lobby and a serene courtyard oasis. With a 99 Walk Score, the best of Oakland is just beyond your doorstep. Stroll around Lake Merritt, stock up at Whole Foods, or take in a show at The Fox Theatre. Indulge in a cocktail at award-winning Viridian, unwind with friends at Drake’s Dealership, or savor dinner at Parche. When it’s time to venture out, 19th Street BART and nearby freeways make commuting a breeze. A rare opportunity to experience urban luxury in an unbeatable location.
Contact an agent
Home facts
- Year built:2008
- Listing ID #:41110259
- Added:57 day(s) ago
- Updated:October 31, 2025 at 01:44 PM
Rooms and interior
- Bedrooms:2
- Total bathrooms:3
- Full bathrooms:2
- Living area:1,555 sq. ft.
Heating and cooling
- Cooling:No Air Conditioning
- Heating:Electric, Individual Room Controls, Perimeter
Structure and exterior
- Year built:2008
- Building area:1,555 sq. ft.
Utilities
- Water:Public, Water District
Finances and disclosures
- Price:$719,000
- Price per sq. ft.:$462.38
New listings near 438 W Grand Ave #422
- New
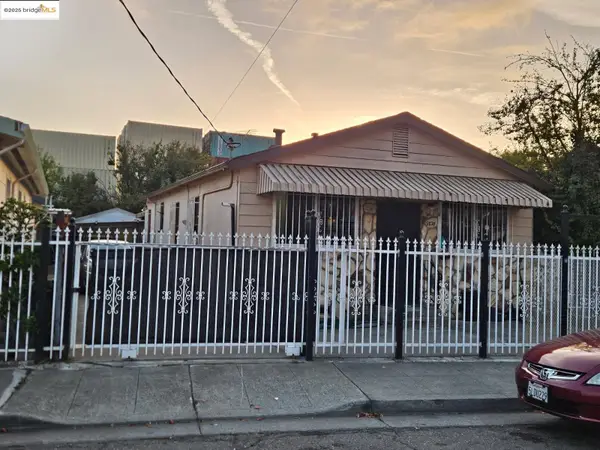 $585,000Active5 beds 3 baths1,160 sq. ft.
$585,000Active5 beds 3 baths1,160 sq. ft.9821 E St, Oakland, CA 94503
MLS# 41116321Listed by: NEXTHOME TOWN & COUNTRY - New
 $585,000Active5 beds 3 baths1,160 sq. ft.
$585,000Active5 beds 3 baths1,160 sq. ft.9821 E St, Oakland, CA 94503
MLS# 41116321Listed by: NEXTHOME TOWN & COUNTRY - Open Sat, 2 to 4pmNew
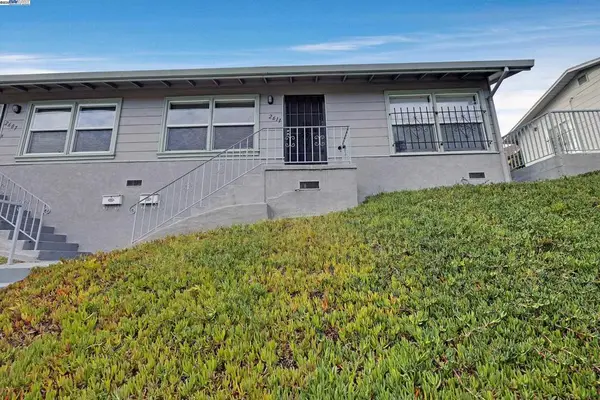 $849,000Active-- beds -- baths
$849,000Active-- beds -- baths2607 23rd Ave, Oakland, CA 94606
MLS# 41116314Listed by: INTERO REAL ESTATE SERVICES - Open Sat, 2 to 4pmNew
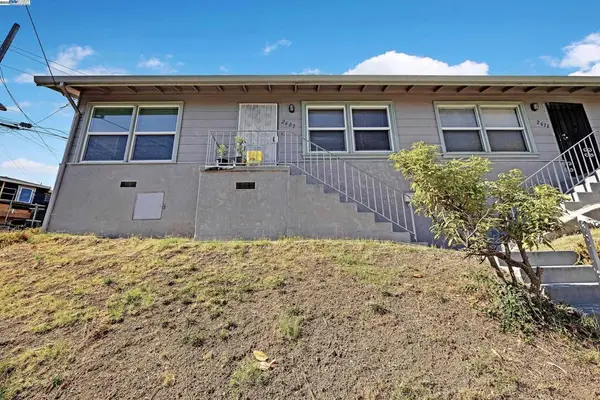 $849,000Active6 beds 3 baths1,986 sq. ft.
$849,000Active6 beds 3 baths1,986 sq. ft.2607 23rd Ave, Oakland, CA 94606
MLS# 41116316Listed by: INTERO REAL ESTATE SERVICES - New
 $849,000Active6 beds -- baths1,986 sq. ft.
$849,000Active6 beds -- baths1,986 sq. ft.2607 23rd Ave, Oakland, CA 94606
MLS# 41116314Listed by: INTERO REAL ESTATE SERVICES - New
 $849,000Active6 beds 3 baths1,986 sq. ft.
$849,000Active6 beds 3 baths1,986 sq. ft.2607 23rd Ave, Oakland, CA 94606
MLS# 41116316Listed by: INTERO REAL ESTATE SERVICES - Open Sat, 2 to 4pmNew
 $849,000Active-- beds -- baths
$849,000Active-- beds -- baths2607 23rd Ave, Oakland, CA 94606
MLS# 41116314Listed by: INTERO REAL ESTATE SERVICES - Open Sat, 2 to 4pmNew
 $849,000Active6 beds 3 baths1,986 sq. ft.
$849,000Active6 beds 3 baths1,986 sq. ft.2607 23rd Ave, Oakland, CA 94606
MLS# 41116316Listed by: INTERO REAL ESTATE SERVICES - New
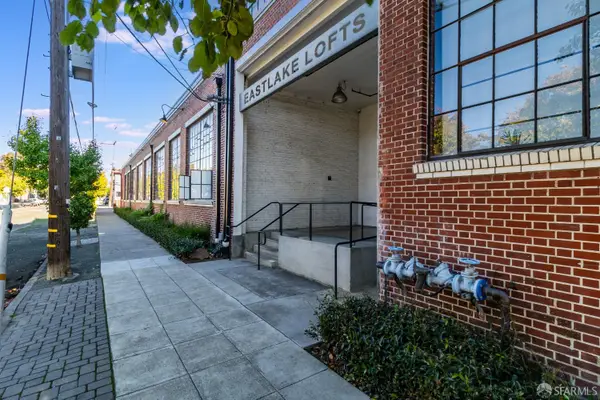 $369,000Active1 beds 1 baths980 sq. ft.
$369,000Active1 beds 1 baths980 sq. ft.1018 4th Avenue #118, Oakland, CA 94606
MLS# 425081925Listed by: CORTERRA REAL ESTATE, INC. - New
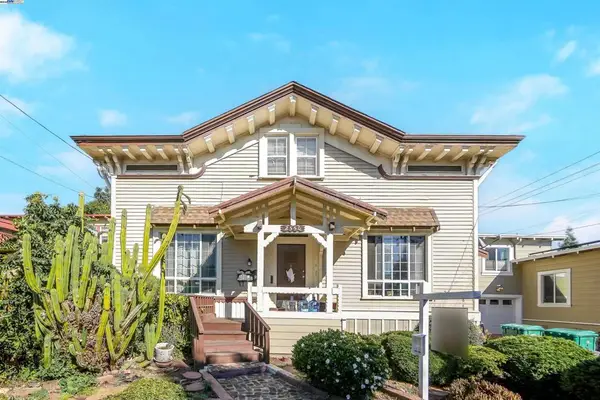 $825,000Active-- beds -- baths
$825,000Active-- beds -- baths2550 Pleasant St, Oakland, CA 94602
MLS# 41116306Listed by: EXP REALTY OF CALIFORNIA
