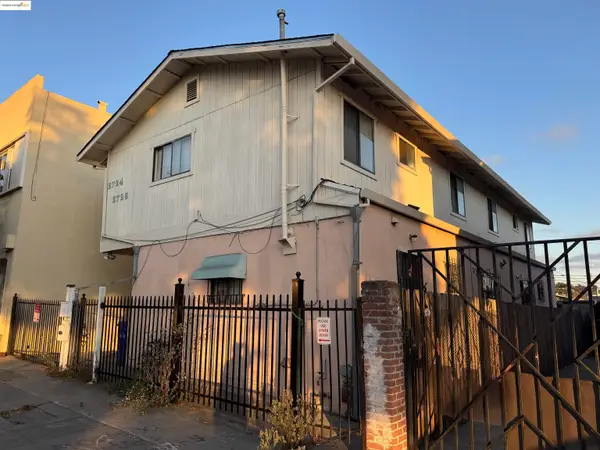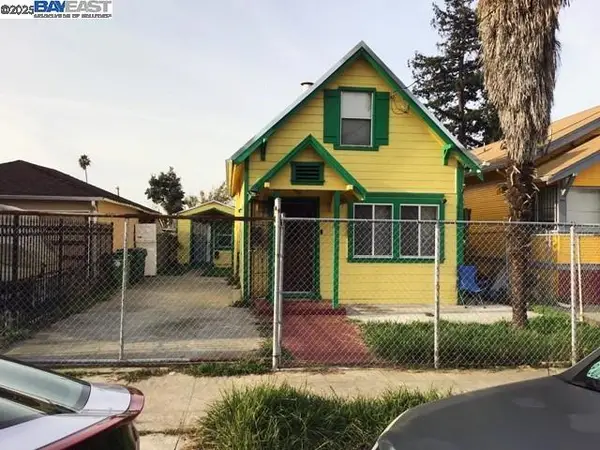4519 Shafter Ave, Oakland, CA 94609
Local realty services provided by:Better Homes and Gardens Real Estate Oak Valley
4519 Shafter Ave,Oakland, CA 94609
$999,000
- 3 Beds
- 2 Baths
- 1,443 sq. ft.
- Single family
- Active
Listed by:kerri naslund-monday
Office:kw advisors east bay
MLS#:41111353
Source:CRMLS
Price summary
- Price:$999,000
- Price per sq. ft.:$692.31
About this home
Here it is: your backstage pass to Temescal, one of Oakland's most vibrant neighborhoods, complete with your own private hideout. Tucked just off Shafter Avenue, this stylish sanctuary is your ultimate escape — a place to recharge before diving right back into the action. This is the kind of access that changes everything. An evening stroll to dinner dates, coffee runs, or late-night snacks, while the proximity to Piedmont, Berkeley, and the freeway puts the entire Bay Area at your fingertips. The interior is bright and spacious, with a living room destined to become the go-to spot for movie nights, while three gorgeous bedrooms offer serene retreats. This home is a finished masterpiece. The sellers already did the work, showcasing a slick new kitchen backsplash, chic modern lighting, and freshly updated bathrooms. All you have to do is move in. This is the one. A smart, sexy home that truly has it all. Consider this your official invitation to live the life you've always dreamed of. Welcome to the good life. Welcome home.
Contact an agent
Home facts
- Year built:1979
- Listing ID #:41111353
- Added:4 day(s) ago
- Updated:September 16, 2025 at 01:37 PM
Rooms and interior
- Bedrooms:3
- Total bathrooms:2
- Full bathrooms:2
- Living area:1,443 sq. ft.
Heating and cooling
- Heating:Forced Air
Structure and exterior
- Roof:Shingle
- Year built:1979
- Building area:1,443 sq. ft.
- Lot area:0.09 Acres
Utilities
- Sewer:Public Sewer
Finances and disclosures
- Price:$999,000
- Price per sq. ft.:$692.31
New listings near 4519 Shafter Ave
- New
 $975,000Active-- beds -- baths2,742 sq. ft.
$975,000Active-- beds -- baths2,742 sq. ft.5103 Fairfax Ave, Oakland, CA 94601
MLS# 41110840Listed by: COMPASS - New
 $1,200,500Active5 beds 3 baths1,783 sq. ft.
$1,200,500Active5 beds 3 baths1,783 sq. ft.1161 64th St, Oakland, CA 94608
MLS# 41111693Listed by: BONITA HILLS REAL ESTATE - New
 $1,500,000Active-- beds -- baths5,081 sq. ft.
$1,500,000Active-- beds -- baths5,081 sq. ft.400 Lagunitas, OAKLAND, CA 94610
MLS# 41111551Listed by: MARTINI COMPANY REAL ESTATE - New
 $595,000Active-- beds -- baths2,653 sq. ft.
$595,000Active-- beds -- baths2,653 sq. ft.2726 73rd Ave, OAKLAND, CA 94605
MLS# 41111632Listed by: KELLER WILLIAMS TRI VALLEY REALTY  $349,000Active0.21 Acres
$349,000Active0.21 Acres558 Gravatt Drive, OAKLAND, CA 94705
MLS# 41090774Listed by: GERRY BAKALIAN, BROKER- New
 $440,000Active2 beds 2 baths1,000 sq. ft.
$440,000Active2 beds 2 baths1,000 sq. ft.9325 Hillside St, Oakland, CA 94603
MLS# 41111674Listed by: CALNEST FINANCIAL & REALTY - New
 $2,244,000Active13 beds -- baths9,992 sq. ft.
$2,244,000Active13 beds -- baths9,992 sq. ft.410 Merritt Avenue, Oakland, CA 94610
MLS# 425074010Listed by: CUSHMAN & WAKEFIELD - New
 $629,000Active-- beds -- baths
$629,000Active-- beds -- baths1037 91st Ave, Oakland, CA 94603
MLS# 41111655Listed by: INTERO REAL ESTATE SERVICES - New
 $629,000Active7 beds 3 baths2,229 sq. ft.
$629,000Active7 beds 3 baths2,229 sq. ft.1039 91st Ave, Oakland, CA 94603
MLS# 41111654Listed by: INTERO REAL ESTATE SERVICES  $500,000Pending3 beds 1 baths1,064 sq. ft.
$500,000Pending3 beds 1 baths1,064 sq. ft.2736 E 10th St, Oakland, CA 94601
MLS# 41111636Listed by: BAYVIEW RESID. BROKERAGE
