4621 Walnut St, Oakland, CA 94619
Local realty services provided by:Better Homes and Gardens Real Estate Clarity
Listed by:chimene pollard
Office:red oak realty
MLS#:41109018
Source:CRMLS
Price summary
- Price:$699,000
- Price per sq. ft.:$666.98
About this home
Incredible home located on the tree-lined foothills of Maxwell Park, this light-filled Craftsman offers serene living with easy access to the Bay and nearby trails. The charming porch and native garden create a warm welcome, while inside, hardwood floors, preserved Craftsman details, and a freestanding gas stove add timeless character. The flexible layout features two bedrooms, a full bathroom with a sunken tub, and a half bathroom with in-unit laundry. The gourmet kitchen features wood cabinetry, a breakfast nook, stainless steel appliances, and a stunning garden! Recent upgrades include solar panels, Nest-controlled A/C, foundation, and drainage improvements. A long driveway leads to a detached, finished garage with AC, heat, water, and power—ideal for a studio, office, or entertaining space*. Enjoy al fresco meals on the deck, garden in raised beds, or gather in the private backyard under the stars. Close to Laurel, Montclair, Mills, and Grand Lake, this home blends comfort, character, and community. *Buyer to investigate.
Contact an agent
Home facts
- Year built:1922
- Listing ID #:41109018
- Added:45 day(s) ago
- Updated:October 04, 2025 at 02:42 PM
Rooms and interior
- Bedrooms:2
- Total bathrooms:1
- Full bathrooms:1
- Living area:1,048 sq. ft.
Heating and cooling
- Cooling:Central Air
- Heating:Forced Air
Structure and exterior
- Roof:Composition, Shingle
- Year built:1922
- Building area:1,048 sq. ft.
- Lot area:0.09 Acres
Finances and disclosures
- Price:$699,000
- Price per sq. ft.:$666.98
New listings near 4621 Walnut St
- New
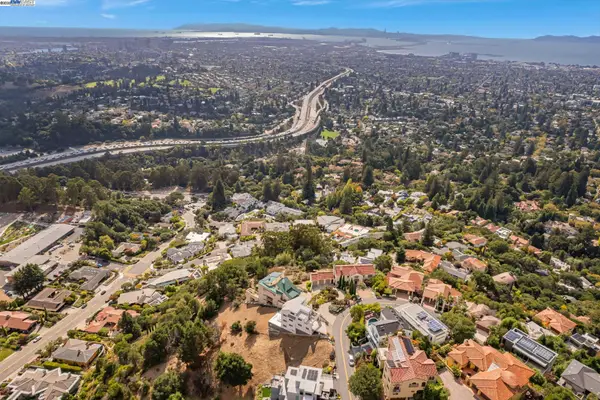 $1,895,000Active4 beds 3 baths3,295 sq. ft.
$1,895,000Active4 beds 3 baths3,295 sq. ft.1522 Grand View Drive, Berkeley, CA 94705
MLS# 41113843Listed by: COLDWELL BANKER REALTY - New
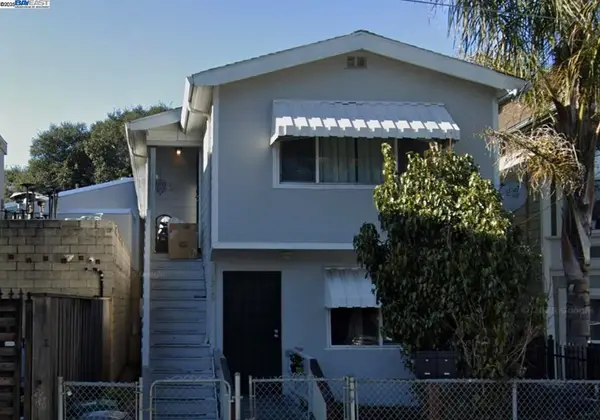 $799,999Active-- beds -- baths
$799,999Active-- beds -- baths1211 Campbell St, Oakland, CA 94607
MLS# 41113832Listed by: DIXIT PROPERTIES - New
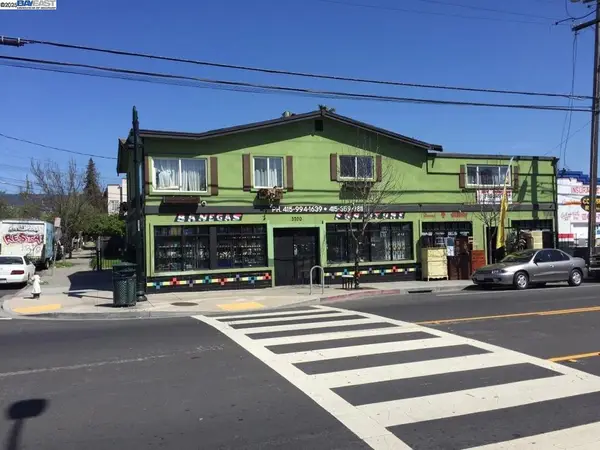 $899,000Active-- beds -- baths
$899,000Active-- beds -- baths3700 Foothill Blvd, Oakland, CA 94601
MLS# 41113823Listed by: REAL ESTATE EBROKER INC - New
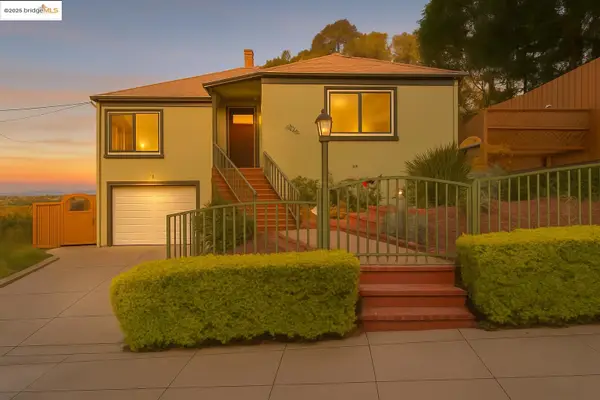 $999,999Active3 beds 3 baths1,347 sq. ft.
$999,999Active3 beds 3 baths1,347 sq. ft.3025 Partridge Ave, Oakland, CA 94605
MLS# 41113807Listed by: COMMUNITY REALTY & INVESTMENTS - New
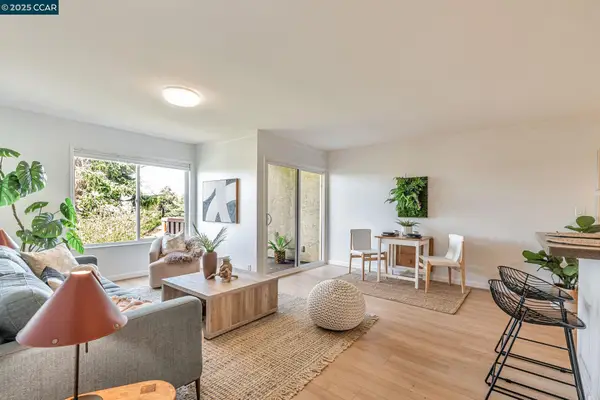 $413,000Active1 beds 1 baths772 sq. ft.
$413,000Active1 beds 1 baths772 sq. ft.233 Orange St #304, OAKLAND, CA 94610
MLS# 41113798Listed by: KELLER WILLIAMS REALTY - New
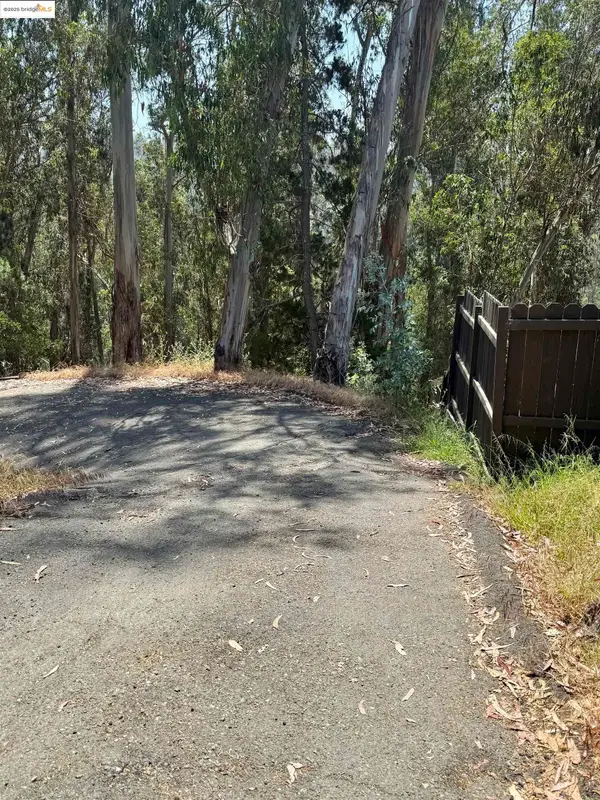 $198,000Active0.3 Acres
$198,000Active0.3 Acres6406 Valley View Rd., OAKLAND, CA 94611
MLS# 41113765Listed by: COLDWELL BANKER REALTY - New
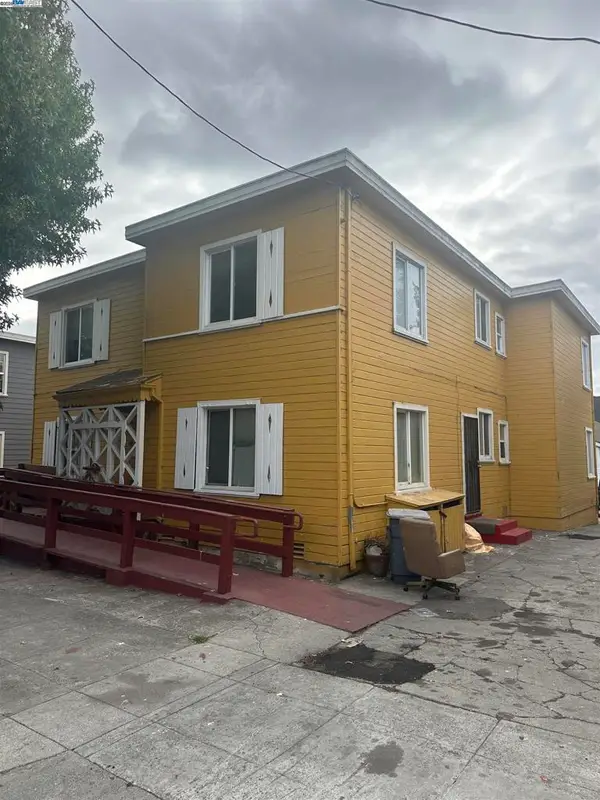 $1,100,000Active-- beds -- baths
$1,100,000Active-- beds -- baths5651 Telegraph, Oakland, CA 94609
MLS# 41113747Listed by: BERKSHIRE HATHAWAY HOME SERVICES - New
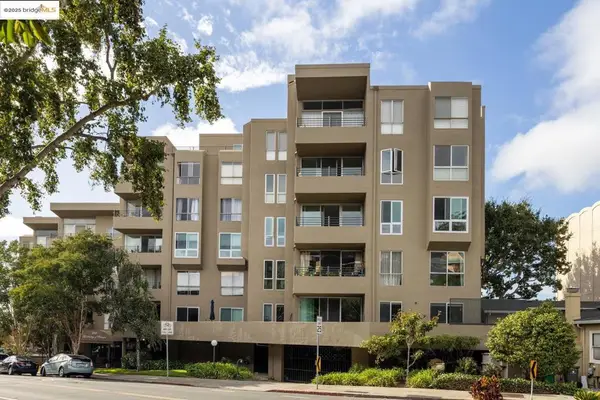 $728,000Active2 beds 2 baths996 sq. ft.
$728,000Active2 beds 2 baths996 sq. ft.5340 Broadway Ter #102, Oakland, CA 94618
MLS# 41113754Listed by: SEXTON GROUP, R.E. - New
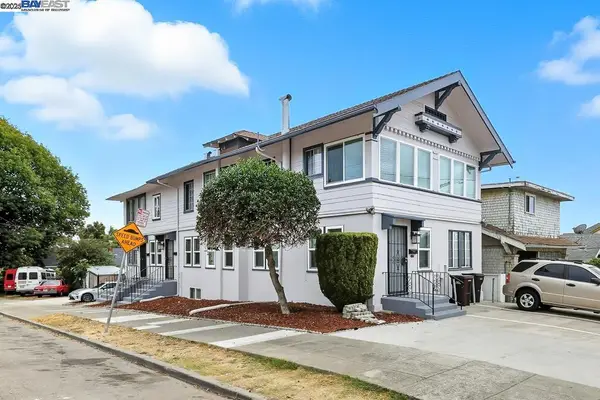 $1,240,000Active-- beds -- baths
$1,240,000Active-- beds -- baths2138 19th Ave, Oakland, CA 94606
MLS# 41113788Listed by: ALLIANCE BAY REALTY - New
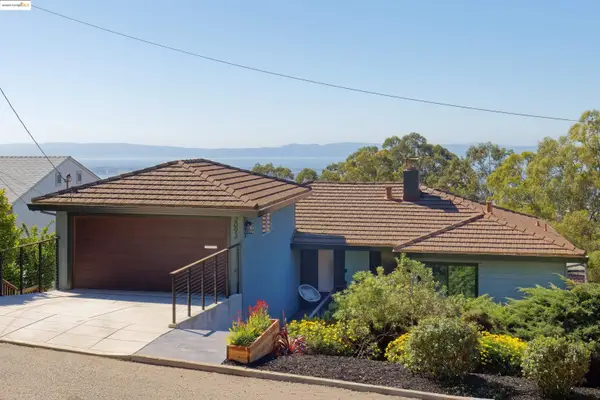 Listed by BHGRE$1,295,000Active4 beds 2 baths2,827 sq. ft.
Listed by BHGRE$1,295,000Active4 beds 2 baths2,827 sq. ft.2093 Braemar Rd, Oakland, CA 94602
MLS# 41113784Listed by: BHG RE RELIANCE PARTNERS
