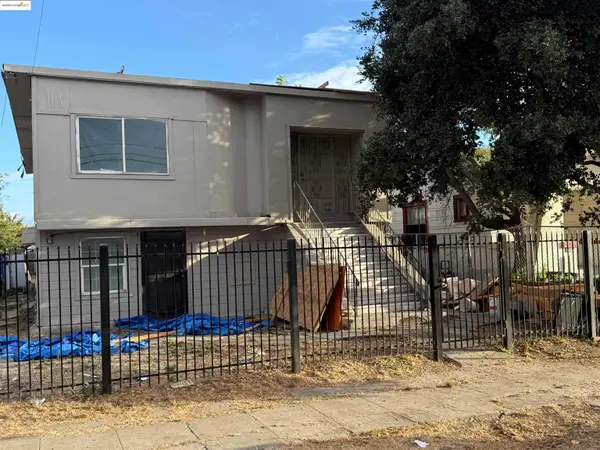4712 Tompkins Avenue, Oakland, CA 94619
Local realty services provided by:Better Homes and Gardens Real Estate Everything Real Estate
4712 Tompkins Avenue,Oakland, CA 94619
$635,000
- 2 Beds
- 1 Baths
- - sq. ft.
- Single family
- Sold
Listed by:david gunderman
Office:kw advisors east bay
MLS#:41104315
Source:CRMLS
Sorry, we are unable to map this address
Price summary
- Price:$635,000
About this home
Behind a white picket fence in Oakland’s Redwood Heights, this upgraded 2BD/1BA bungalow (with over-sized detached garage) is a jewel box that lives large. From its charming neighborly porch, the 896 SQFT home welcomes you into a sunny and spacious main living and dining area with multiple windows. New recessed lighting and hardwood floors span into the adjacent eat-in kitchen that has been stylishly renovated, embracing the home’s vintage tiling, counters, and cabinetry while adding a designer refrigerator, stove, and hood. You can enjoy your morning coffee in the bright breakfast nook with its picture window to the backyard or step through the backdoor for easy indoor/outdoor living. Outside, there’s room to entertain friends, play in the yard, or garden. The refurbished garage offers not only laundry hook-ups, parking, and storage, but also a finished area that’s ready as a studio or office. Back inside, two bedrooms share a chic new bathroom with gorgeous lighting, fixtures, and tiling. Both bedrooms feature large built-in wardrobes with drawers and closets. Your commute is easy with a long driveway, the transbay bus, and nearby 580. Out your front door, find local shops and dining, miles of trails in the East Bay parks nearby, and Northeastern Univ./Mills College.
Contact an agent
Home facts
- Year built:1928
- Listing ID #:41104315
- Added:81 day(s) ago
- Updated:September 30, 2025 at 01:36 AM
Rooms and interior
- Bedrooms:2
- Total bathrooms:1
- Full bathrooms:1
Heating and cooling
- Heating:Forced Air
Structure and exterior
- Roof:Composition, Shingle
- Year built:1928
Utilities
- Sewer:Public Sewer
Finances and disclosures
- Price:$635,000
New listings near 4712 Tompkins Avenue
- New
 $400,000Active4 beds 3 baths1,836 sq. ft.
$400,000Active4 beds 3 baths1,836 sq. ft.7400 Fresno Street, Oakland, CA 94605
MLS# 425077605Listed by: RUBIO REAL ESTATE - New
 $785,000Active2 beds 1 baths1,037 sq. ft.
$785,000Active2 beds 1 baths1,037 sq. ft.2728 12th Ave, Oakland, CA 94606
MLS# 41112939Listed by: THE GRUBB COMPANY - New
 $749,888Active5 beds 2 baths2,566 sq. ft.
$749,888Active5 beds 2 baths2,566 sq. ft.2222 Inyo Ave, OAKLAND, CA 94601
MLS# 41113086Listed by: REALTY CHAMPION INC - New
 $499,000Active-- beds -- baths2,103 sq. ft.
$499,000Active-- beds -- baths2,103 sq. ft.1468 84th Ave, Oakland, CA 94621
MLS# 41113093Listed by: COLDWELL BANKER REALTY - New
 $475,000Active3 beds 1 baths1,013 sq. ft.
$475,000Active3 beds 1 baths1,013 sq. ft.282 Tunis Rd, Oakland, CA 94603
MLS# 225124410Listed by: CENTURY 21 SELECT REAL ESTATE - New
 $399,000Active1 beds 1 baths773 sq. ft.
$399,000Active1 beds 1 baths773 sq. ft.200 Caldecott Ln #206, Oakland, CA 94618
MLS# 41113056Listed by: COMPASS - New
 $628,000Active3 beds 2 baths1,222 sq. ft.
$628,000Active3 beds 2 baths1,222 sq. ft.2122 E 25th St, Oakland, CA 94606
MLS# 41113055Listed by: BAY HOME INVESTMENTS&LOANS - New
 $600,000Active2 beds 2 baths1,619 sq. ft.
$600,000Active2 beds 2 baths1,619 sq. ft.2558 99th Ave, OAKLAND, CA 94605
MLS# 41113053Listed by: LA ROSA REALTY CALIFORNIA - New
 $950,000Active-- beds -- baths2,576 sq. ft.
$950,000Active-- beds -- baths2,576 sq. ft.1148 53rd, OAKLAND, CA 94608
MLS# 41113021Listed by: KW SANTA CLARA VALLEY, INC. - New
 $350,000Active3 beds 2 baths1,120 sq. ft.
$350,000Active3 beds 2 baths1,120 sq. ft.1515 54th ave, OAKLAND, CA 94601
MLS# 41113038Listed by: HOMESMART OPTIMA REALTY
