480 Canyon Oaks Dr #G, Oakland, CA 94605
Local realty services provided by:Better Homes and Gardens Real Estate Lakeview Realty
Listed by: cole nelson, anna bahnson
Office: compass
MLS#:41102081
Source:CRMLS
Price summary
- Price:$500,000
- Price per sq. ft.:$445.24
- Monthly HOA dues:$700
About this home
Embrace peaceful living in the Oakland Hills: A delightfully updated condo surrounded by greenery with superb amenities. Located within the gated Shadow Woods community, your eyes are immediately drawn to the lush trees and open spaces, with close proximity to hiking trails and East Bay Regional Parks. This top-floor corner unit stands out as a coveted residence. The living room features a cozy fireplace, vaulted ceiling, and direct access to a spacious deck beautifully surrounded by redwood trees. The modern kitchen boasts stone countertops, stylish tile backsplash, stainless steel appliances, and generous storage. Conveniently located off the kitchen is an in-unit laundry room equipped with additional shelving. Both of the sizable bedrooms are ensuite and feature sliding glass doors leading to the deck, along with generous walk-in closets. Despite its convenient location near recreational activities, shopping, and freeway access, the community's impressive amenities—which include a swimming pool, jacuzzi, clubhouse, tennis courts, sauna, and playground—might make it hard to leave home. Come and experience it for yourself!
Contact an agent
Home facts
- Year built:1986
- Listing ID #:41102081
- Added:182 day(s) ago
- Updated:December 19, 2025 at 08:31 AM
Rooms and interior
- Bedrooms:2
- Total bathrooms:2
- Full bathrooms:2
- Living area:1,123 sq. ft.
Heating and cooling
- Heating:Forced Air
Structure and exterior
- Roof:Shingle
- Year built:1986
- Building area:1,123 sq. ft.
- Lot area:1.28 Acres
Utilities
- Sewer:Public Sewer
Finances and disclosures
- Price:$500,000
- Price per sq. ft.:$445.24
New listings near 480 Canyon Oaks Dr #G
- Open Sun, 11am to 3pmNew
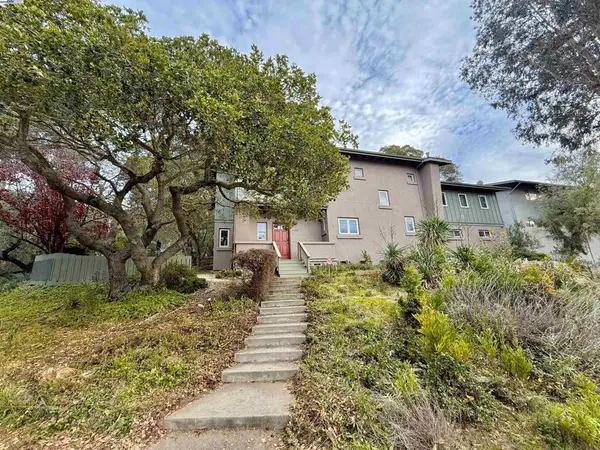 $1,390,000Active4 beds 3 baths2,649 sq. ft.
$1,390,000Active4 beds 3 baths2,649 sq. ft.4400 Saint Andrews Rd, Oakland, CA 94605
MLS# 41119332Listed by: WORLD PREMIER REALTY WPR - New
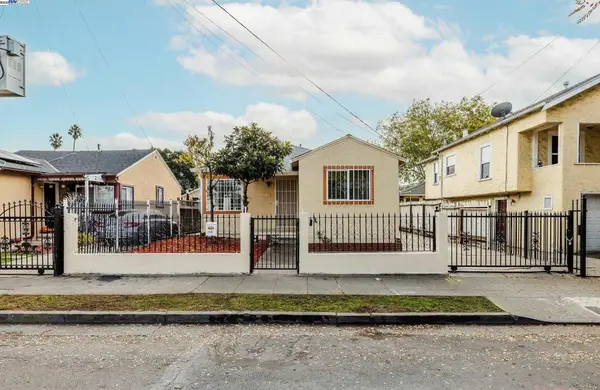 $549,888Active5 beds 3 baths1,447 sq. ft.
$549,888Active5 beds 3 baths1,447 sq. ft.1230 79th Ave, Oakland, CA 94621
MLS# 41119388Listed by: INTERO REAL ESTATE SERVICES - Open Sun, 12:30 to 3pmNew
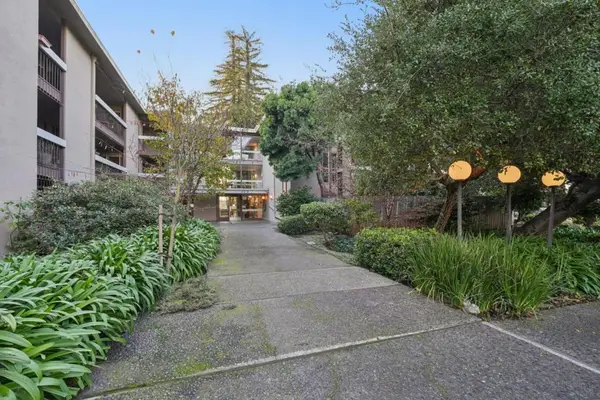 $415,000Active1 beds 1 baths652 sq. ft.
$415,000Active1 beds 1 baths652 sq. ft.323 Monte Vista Avenue #203, Oakland, CA 94611
MLS# ML82024627Listed by: INTERO REAL ESTATE SERVICES - New
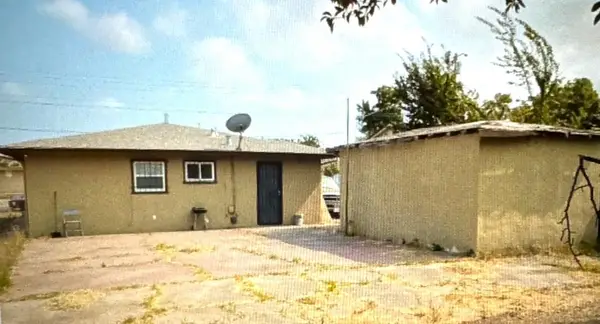 $499,000Active3 beds 1 baths1,015 sq. ft.
$499,000Active3 beds 1 baths1,015 sq. ft.721 Tyler St, Oakland, CA 94603
MLS# 225152439Listed by: 1ST CAPITAL - Open Sat, 1 to 4pmNew
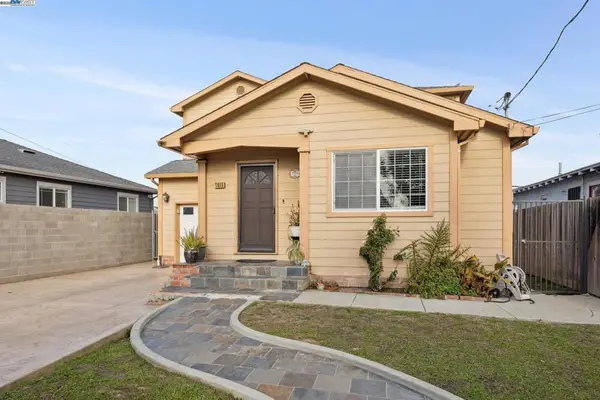 $775,000Active3 beds 3 baths1,843 sq. ft.
$775,000Active3 beds 3 baths1,843 sq. ft.1815 102nd Ave, Oakland, CA 94603
MLS# 41119339Listed by: EXP REALTY OF NORTHERN CALIFORNIA, INC - New
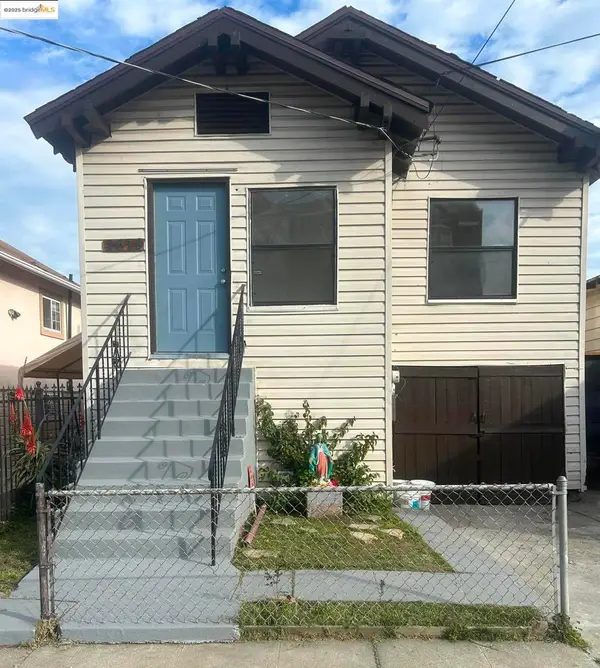 $535,000Active3 beds 1 baths9,999 sq. ft.
$535,000Active3 beds 1 baths9,999 sq. ft.2618 E 20th St, Oakland, CA 94601
MLS# 41119352Listed by: CROWN REALTY - Open Sat, 11am to 2pmNew
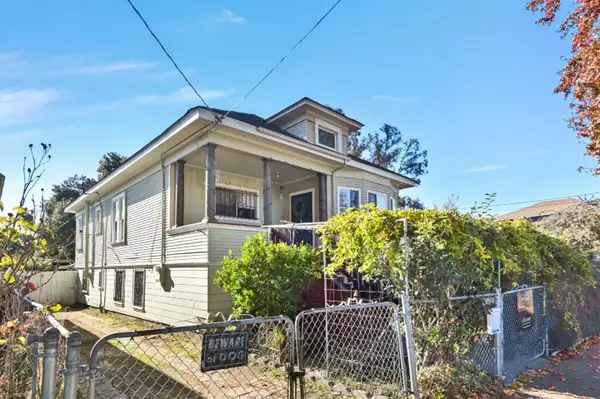 $488,888Active3 beds 2 baths1,781 sq. ft.
$488,888Active3 beds 2 baths1,781 sq. ft.2819 E 23rd Street, Oakland, CA 94601
MLS# ML82029597Listed by: CORCORAN ICON PROPERTIES - New
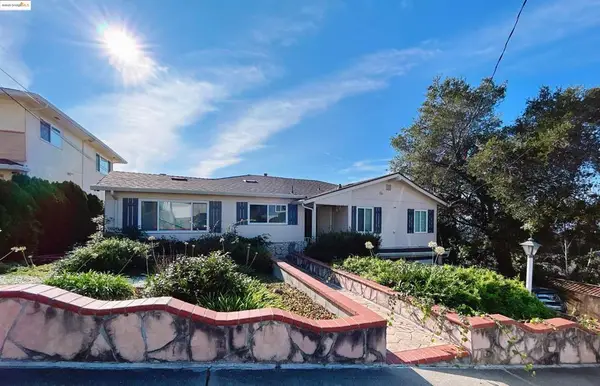 $499,900Active3 beds 2 baths2,270 sq. ft.
$499,900Active3 beds 2 baths2,270 sq. ft.8415 Aster Ave., Oakland, CA 94605
MLS# 41119321Listed by: ALLIANCE BAY REALTY - New
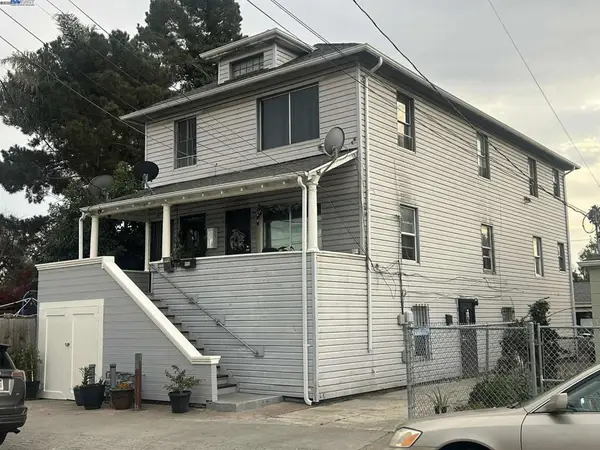 $699,000Active-- beds -- baths
$699,000Active-- beds -- baths9953 Dante Ave, Oakland, CA 94603
MLS# 41119315Listed by: INFINITY INVESTMENTS - New
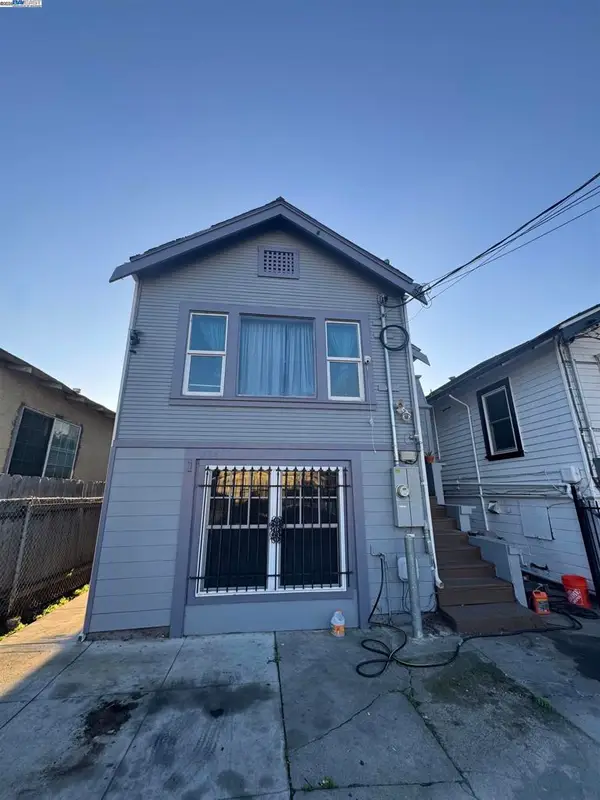 $399,999Active-- beds -- baths
$399,999Active-- beds -- baths7341 Lockwood St, Oakland, CA 94621
MLS# 41119292Listed by: BCRE
