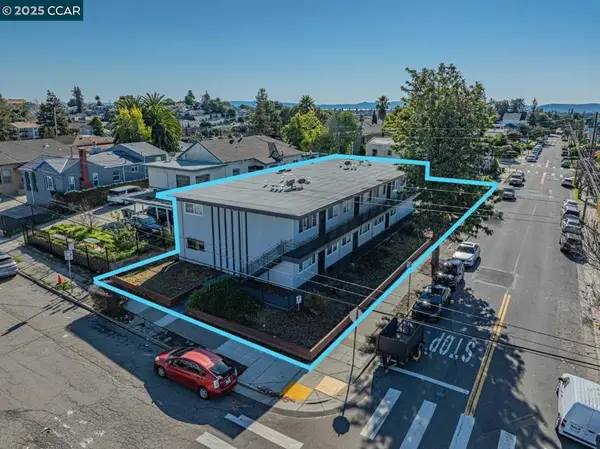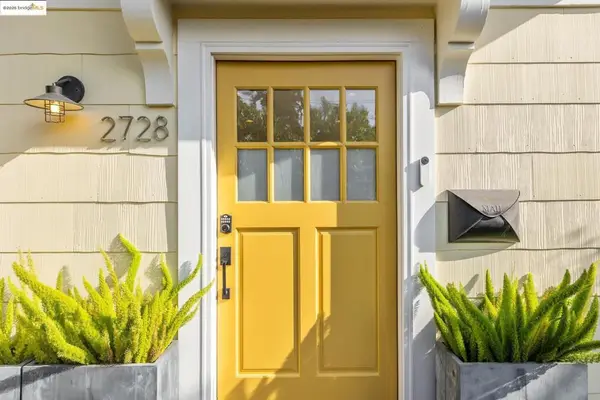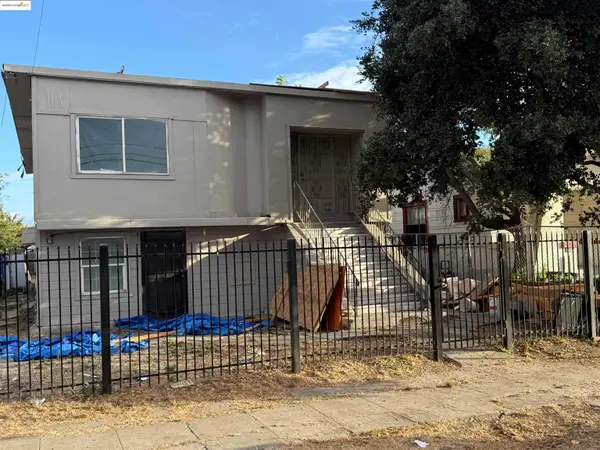4811 Telegraph Ave #508, Oakland, CA 94609
Local realty services provided by:Better Homes and Gardens Real Estate Royal & Associates
Listed by:kyle tannahill
Office:the agency
MLS#:41077783
Source:CA_BRIDGEMLS
Sorry, we are unable to map this address
Price summary
- Price:$770,000
- Monthly HOA dues:$802
About this home
This stunning 3-bedroom, 2.5-bathroom penthouse in the exclusive Temescal Place building offers spacious, light-filled living over three levels, with breathtaking views from the Oakland Port to the Bay Bridge, San Francisco and East Bay hills. Located in the heart of Oakland's vibrant Temescal neighborhood, the main level features an open-concept living and dining area, a well-appointed kitchen, and a south-facing balcony. The upper level boasts a generous loft space with access to both a north-facing balcony and a cozy rooftop lounge. The lower level is dedicated to the sleeping quarters, including a serene primary suite with an ensuite bathroom and ample closet space. Additional highlights include in-unit laundry, two secured parking spaces, and a top-floor common area with views over the vibrant commercial district. Just a short distance from iconic local spots like Bake Sale Betty’s and King Fish, with easy freeway access, this penthouse combines luxury, convenience, and style.
Contact an agent
Home facts
- Year built:2004
- Listing ID #:41077783
- Added:320 day(s) ago
- Updated:September 30, 2025 at 03:53 PM
Rooms and interior
- Bedrooms:3
- Total bathrooms:3
- Full bathrooms:2
Heating and cooling
- Heating:Forced Air
Structure and exterior
- Year built:2004
Finances and disclosures
- Price:$770,000
New listings near 4811 Telegraph Ave #508
- New
 $1,400,000Active-- beds -- baths
$1,400,000Active-- beds -- baths2244 12th Ave, Oakland, CA 94606
MLS# 41113160Listed by: BCRE - New
 $39,988Active0.13 Acres
$39,988Active0.13 Acres0 Girvin Drive, Oakland, CA 94611
MLS# ML82023277Listed by: KELLER WILLIAMS REALTY-SILICON VALLEY - New
 $785,000Active2 beds 1 baths1,037 sq. ft.
$785,000Active2 beds 1 baths1,037 sq. ft.2728 12th Ave, Oakland, CA 94606
MLS# 41112939Listed by: THE GRUBB COMPANY - New
 $749,888Active5 beds 2 baths2,566 sq. ft.
$749,888Active5 beds 2 baths2,566 sq. ft.2222 Inyo Ave, Oakland, CA 94601
MLS# 41113086Listed by: REALTY CHAMPION INC - New
 $400,000Active4 beds 3 baths1,836 sq. ft.
$400,000Active4 beds 3 baths1,836 sq. ft.7400 Fresno Street, Oakland, CA 94605
MLS# 425077605Listed by: RUBIO REAL ESTATE - New
 $499,000Active-- beds -- baths2,103 sq. ft.
$499,000Active-- beds -- baths2,103 sq. ft.1468 84th Ave, Oakland, CA 94621
MLS# 41113093Listed by: COLDWELL BANKER REALTY - New
 $475,000Active3 beds 1 baths1,013 sq. ft.
$475,000Active3 beds 1 baths1,013 sq. ft.282 Tunis Rd, Oakland, CA 94603
MLS# 225124410Listed by: CENTURY 21 SELECT REAL ESTATE - New
 $399,000Active1 beds 1 baths773 sq. ft.
$399,000Active1 beds 1 baths773 sq. ft.200 Caldecott Ln #206, Oakland, CA 94618
MLS# 41113056Listed by: COMPASS - New
 $628,000Active3 beds 2 baths1,222 sq. ft.
$628,000Active3 beds 2 baths1,222 sq. ft.2122 E 25th St, Oakland, CA 94606
MLS# 41113055Listed by: BAY HOME INVESTMENTS&LOANS - New
 $600,000Active2 beds 2 baths1,619 sq. ft.
$600,000Active2 beds 2 baths1,619 sq. ft.2558 99th Ave, OAKLAND, CA 94605
MLS# 41113053Listed by: LA ROSA REALTY CALIFORNIA
