5230 Hillen Dr, Oakland, CA 94619
Local realty services provided by:Better Homes and Gardens Real Estate Reliance Partners
Listed by: reva tolbert
Office: coldwell banker realty
MLS#:41117532
Source:Bay East, CCAR, bridgeMLS
Price summary
- Price:$679,000
- Price per sq. ft.:$390.23
About this home
Welcome to treeline 5230 Hillen Drive, a charming Tudor-style home in the highly loved Maxwell Park community of Oakland. Its classic pitched rooflines, distinctive trim, and timeless character fit beautifully among the neighborhood’s variety of architectural styles. The home sits centered on a 4,500 sq ft lot, with pristine front, side, and rear yards that reflect true pride of ownership. A long driveway provides ample parking and leads to a detached structure offering great potential, all overlooking a peaceful, park-like backyard. Inside, the main level delivers an inviting layout. The spacious living room features a bold fireplace and a large picture window that fills the space with natural light. The dining room is generously sized as well, with additional windows brightening the shared living areas. The refreshed kitchen includes cherry-wood cabinetry, custom tile backsplash, stone countertops, tile flooring, and stainless-steel appliances, and opens directly to a cozy porch overlooking the serene yard. The updated bathroom offers easy access to the main-floor bedrooms and leads naturally to the upstairs rooms. This 1,740 sq ft, 2++-bedrooms, 1-bath Tudor blends character, comfort, and curb appeal—an exceptional opportunity in one of Oakland’s most cherished neighborhoods.
Contact an agent
Home facts
- Year built:1925
- Listing ID #:41117532
- Added:91 day(s) ago
- Updated:February 13, 2026 at 08:14 AM
Rooms and interior
- Bedrooms:2
- Total bathrooms:1
- Full bathrooms:1
- Living area:1,740 sq. ft.
Heating and cooling
- Heating:Wall Furnace
Structure and exterior
- Roof:Composition Shingles
- Year built:1925
- Building area:1,740 sq. ft.
- Lot area:0.11 Acres
Utilities
- Water:Public
Finances and disclosures
- Price:$679,000
- Price per sq. ft.:$390.23
New listings near 5230 Hillen Dr
- New
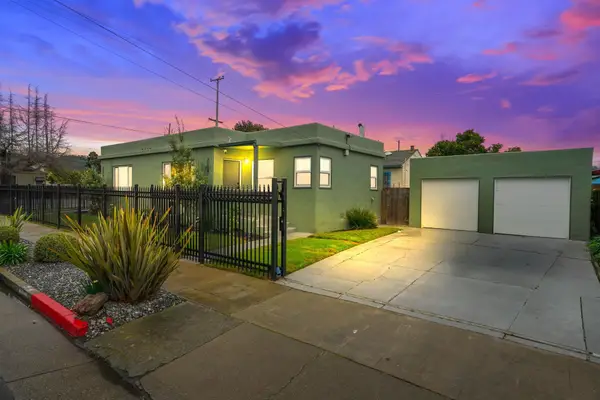 $688,000Active-- beds -- baths1,155 sq. ft.
$688,000Active-- beds -- baths1,155 sq. ft.2178 - 2174 107th Ave, Oakland, CA 94603
MLS# 41122341Listed by: COMPASS - New
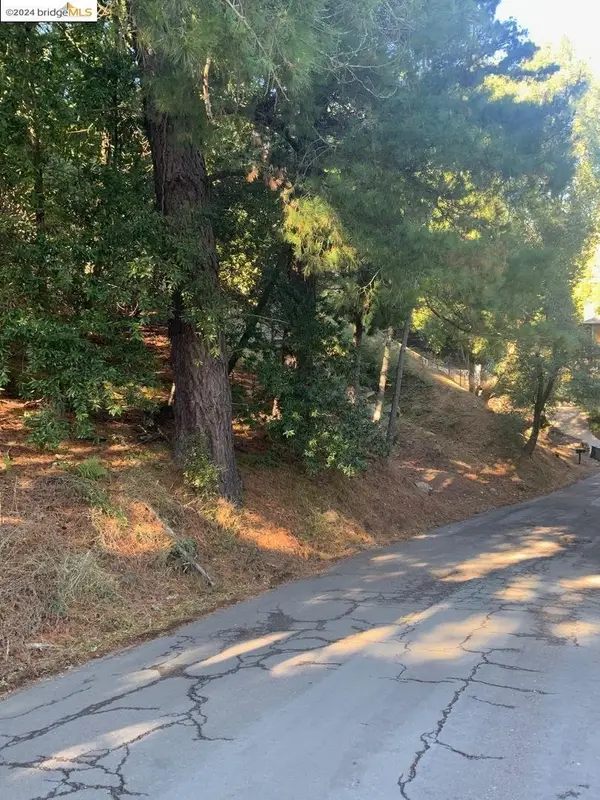 $280,000Active0.18 Acres
$280,000Active0.18 Acres6825 Saroni Drive, Oakland, CA 94611
MLS# 226017640Listed by: REAL BROKERAGE TECHNOLOGIES - New
 $799,000Active4 beds 2 baths1,799 sq. ft.
$799,000Active4 beds 2 baths1,799 sq. ft.4125 Kuhnle Ave, Oakland, CA 94605
MLS# 41124073Listed by: KELLER WILLIAMS VIP PROPERTIES - New
 $979,000Active3 beds 2 baths1,720 sq. ft.
$979,000Active3 beds 2 baths1,720 sq. ft.7875 Skyline Blvd, Oakland, CA 94611
MLS# 41124060Listed by: DUDUM REAL ESTATE GROUP - New
 $975,000Active4 beds -- baths2,031 sq. ft.
$975,000Active4 beds -- baths2,031 sq. ft.551 53rd St, Oakland, CA 94609
MLS# 41124068Listed by: TRADE-IN REAL ESTATE - New
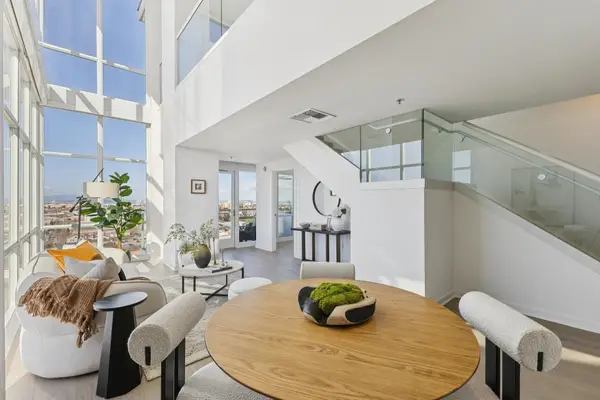 $1,398,000Active2 beds 3 baths1,725 sq. ft.
$1,398,000Active2 beds 3 baths1,725 sq. ft.222 Broadway #1505, Oakland, CA 94607
MLS# 41124057Listed by: NOVA REAL ESTATE - New
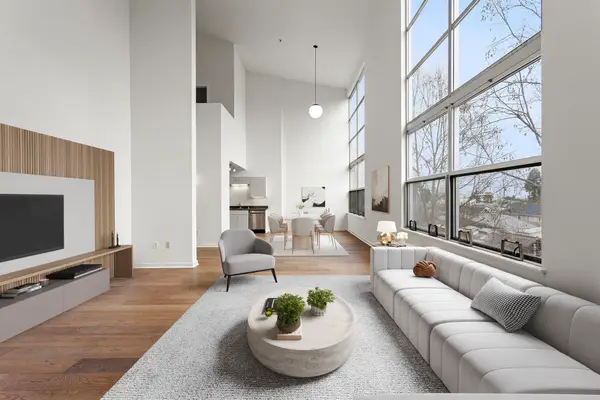 $585,000Active2 beds 2 baths1,493 sq. ft.
$585,000Active2 beds 2 baths1,493 sq. ft.1007 41st St #333, Oakland, CA 94608
MLS# 41124035Listed by: COMPASS - New
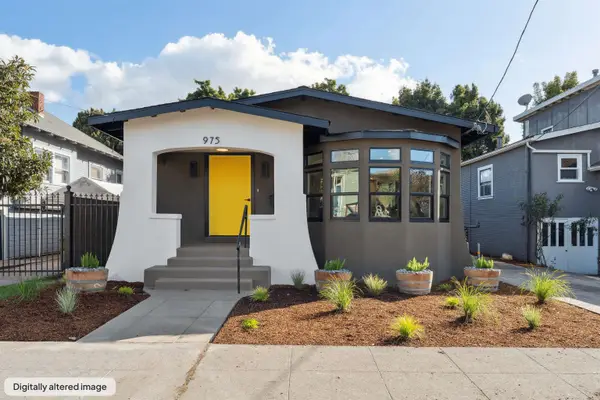 $1,088,000Active3 beds 3 baths1,387 sq. ft.
$1,088,000Active3 beds 3 baths1,387 sq. ft.975 55 St, Oakland, CA 94608
MLS# 41124020Listed by: KW ADVISORS EAST BAY - New
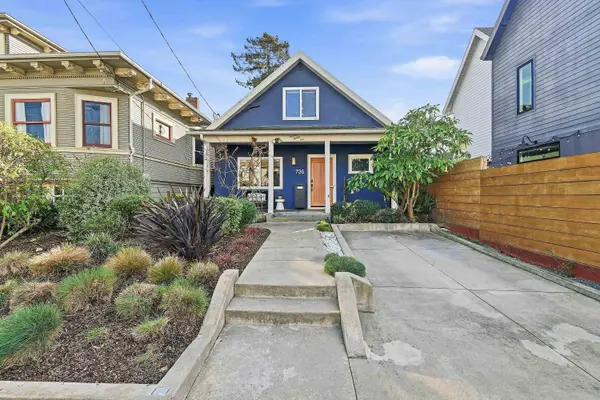 $927,000Active3 beds 2 baths1,530 sq. ft.
$927,000Active3 beds 2 baths1,530 sq. ft.735 Apgar St, Oakland, CA 94609
MLS# 41124021Listed by: COMPASS - New
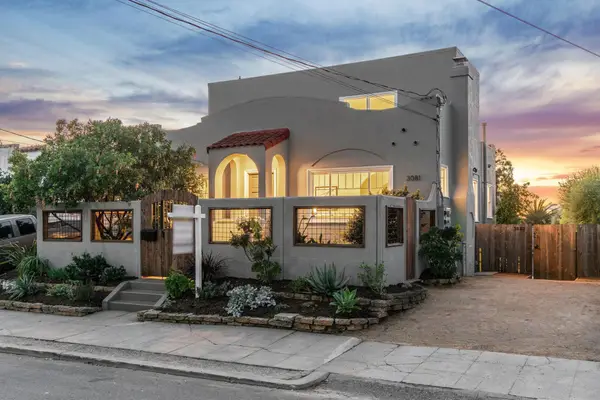 $898,000Active4 beds 2 baths2,117 sq. ft.
$898,000Active4 beds 2 baths2,117 sq. ft.3081 23rd Avenue, Oakland, CA 94602
MLS# 41124025Listed by: THE GRUBB COMPANY

