5315 Camden St, Oakland, CA 94619
Local realty services provided by:Better Homes and Gardens Real Estate Royal & Associates
Listed by:kate phillips
Office:coldwell banker realty
MLS#:41111476
Source:CAMAXMLS
Price summary
- Price:$599,000
- Price per sq. ft.:$627.88
About this home
Welcome to this beautifully renovated bungalow located in the highly desirable Maxwell Park neighborhood known for its strong sense of community and friendly neighbors. Step inside to a light-filled living and dining room with beautiful, engineered wood flooring. The home features two comfortable bedrooms and a stylishly remodeled tile bath. The updated eat-in kitchen offers granite counters, stainless steel appliances, plenty of cabinets, a greenhouse window, & a convenient laundry area. The kitchen door opens to a spacious deck, creating the perfect flow for entertaining. The large, level yard provides an ideal space for outdoor dining, gatherings, or simply relaxing. Additional features include an alarm system, dual-pane windows, newer washer and dryer, newer stove and refrigerator, a long driveway with ample parking, and a sub-area for storage. Maxwell Park is more than just a neighborhood—it’s a vibrant community that residents are proud to call home. This move-in-ready bungalow combines modern updates with classic charm, offering the very best of Oakland living.
Contact an agent
Home facts
- Year built:1925
- Listing ID #:41111476
- Added:1 day(s) ago
- Updated:September 14, 2025 at 07:13 PM
Rooms and interior
- Bedrooms:2
- Total bathrooms:1
- Full bathrooms:1
- Living area:954 sq. ft.
Heating and cooling
- Heating:Floor Furnace, Natural Gas
Structure and exterior
- Roof:Composition Shingles
- Year built:1925
- Building area:954 sq. ft.
- Lot area:0.09 Acres
Finances and disclosures
- Price:$599,000
- Price per sq. ft.:$627.88
New listings near 5315 Camden St
- New
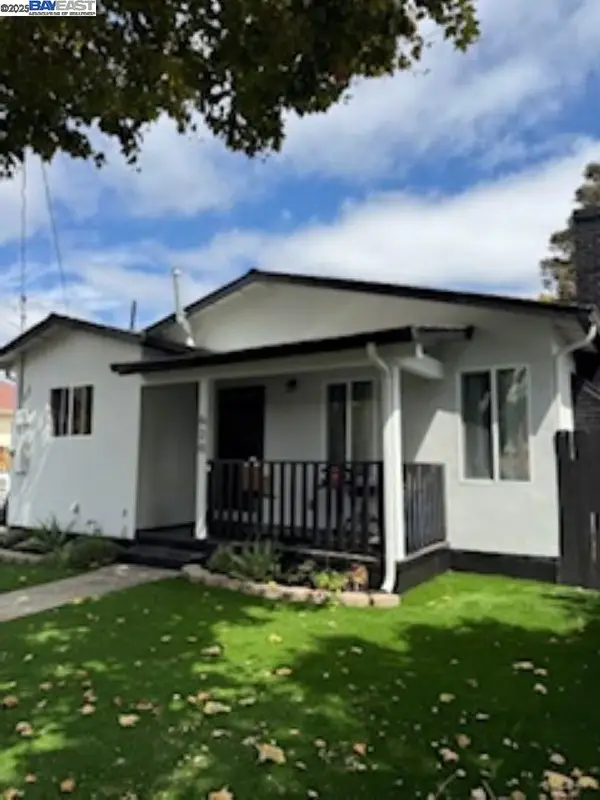 $575,000Active4 beds 2 baths1,287 sq. ft.
$575,000Active4 beds 2 baths1,287 sq. ft.620 El Paseo Dr., Oakland, CA 94603
MLS# 41111579Listed by: LA ROSA REALTY CALIFORNIA - New
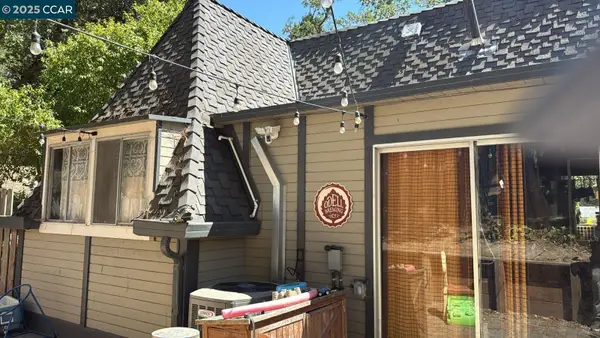 $810,000Active2 beds 1 baths971 sq. ft.
$810,000Active2 beds 1 baths971 sq. ft.5630 Moraga Ave, PIEDMONT, CA 94611
MLS# 41111574Listed by: SUMMIT REALTY - Open Mon, 10am to 1pmNew
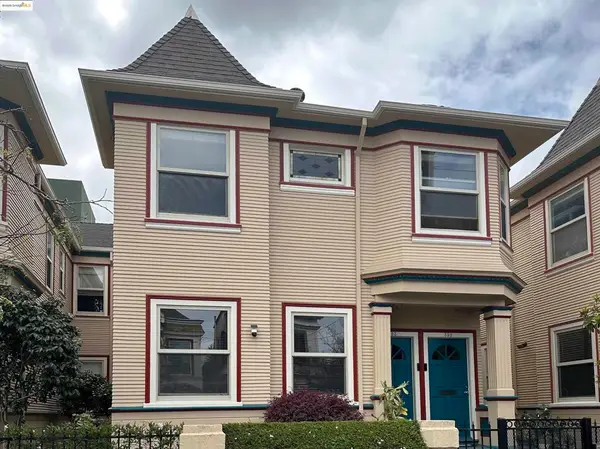 $639,000Active2 beds 2 baths1,386 sq. ft.
$639,000Active2 beds 2 baths1,386 sq. ft.595 22nd St, Oakland, CA 94612
MLS# 41111561Listed by: CORCORAN ICON PROPERTIES - Open Mon, 10am to 1pmNew
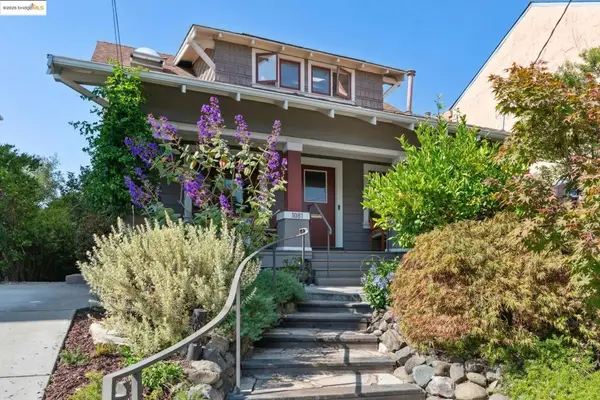 $1,350,000Active5 beds 2 baths2,523 sq. ft.
$1,350,000Active5 beds 2 baths2,523 sq. ft.1081 Warfield Ave, Oakland, CA 94610
MLS# 41111554Listed by: REALTY ADVOCATES - New
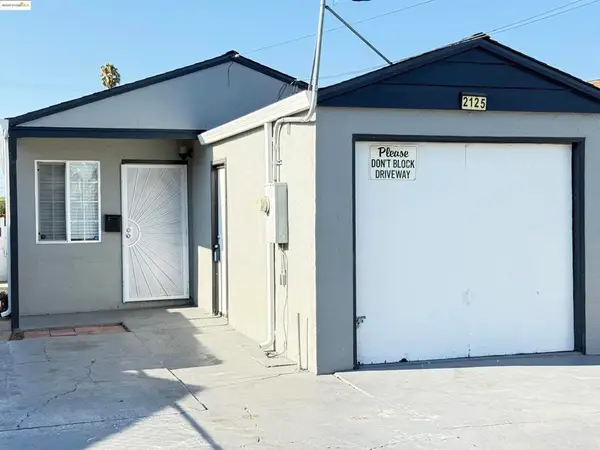 $499,000Active2 beds 1 baths798 sq. ft.
$499,000Active2 beds 1 baths798 sq. ft.2125 102nd Ave, Oakland, CA 94603
MLS# 41111546Listed by: COMMUNITY REALTY & INVESTMENTS - Open Mon, 10am to 1pmNew
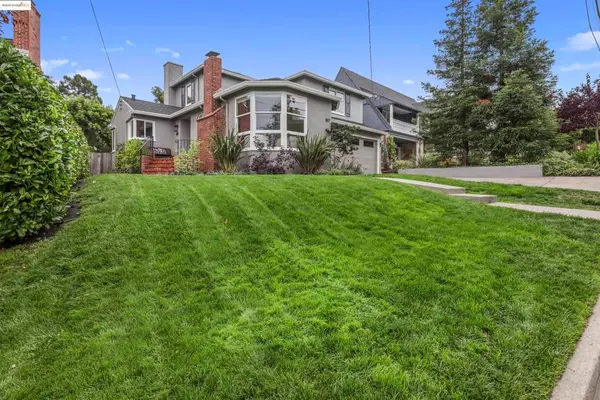 $1,179,000Active3 beds 2 baths1,925 sq. ft.
$1,179,000Active3 beds 2 baths1,925 sq. ft.1817 Rosecrest Dr, Oakland, CA 94602
MLS# 41111537Listed by: COMPASS - Open Sun, 1 to 4pmNew
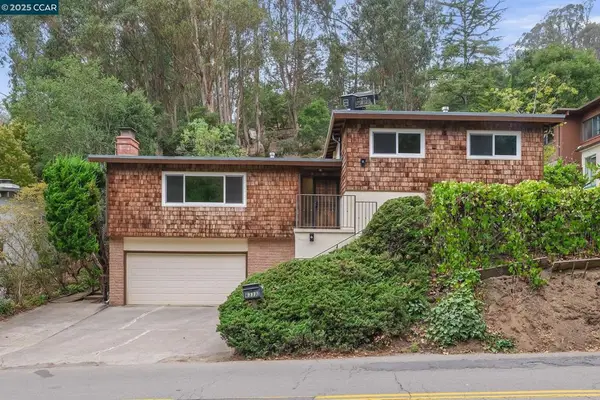 $895,000Active3 beds 2 baths1,560 sq. ft.
$895,000Active3 beds 2 baths1,560 sq. ft.6333 Thornhill, Oakland, CA 94611
MLS# 41111530Listed by: RE/MAX ACCORD - New
 $895,000Active3 beds 2 baths1,560 sq. ft.
$895,000Active3 beds 2 baths1,560 sq. ft.6333 Thornhill, Oakland, CA 94611
MLS# 41111530Listed by: RE/MAX ACCORD - New
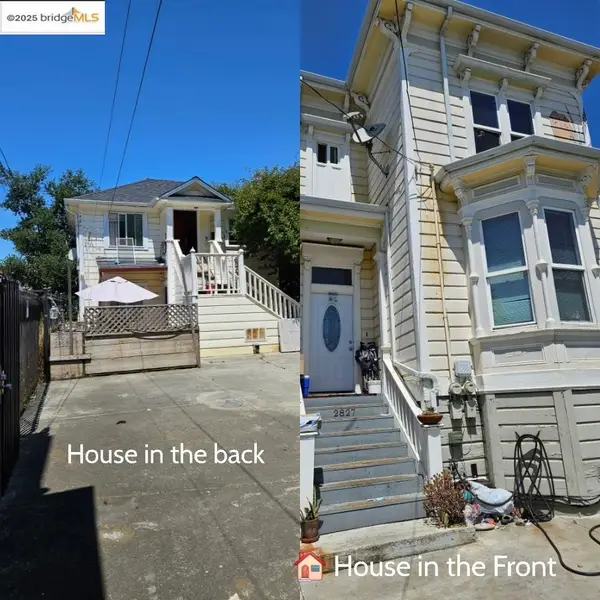 $799,000Active-- beds -- baths2,293 sq. ft.
$799,000Active-- beds -- baths2,293 sq. ft.2827 Market, OAKLAND, CA 94608
MLS# 41111496Listed by: COMMUNITY REALTY & INVESTMENTS - New
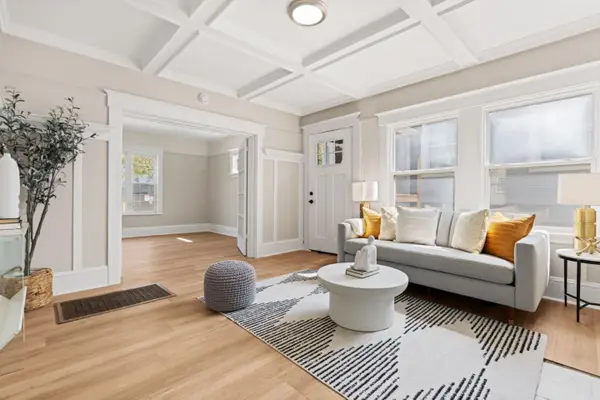 $995,000Active-- beds -- baths2,031 sq. ft.
$995,000Active-- beds -- baths2,031 sq. ft.551 53rd Street, OAKLAND, CA 94609
MLS# 82021376Listed by: TRADE-IN REAL ESTATE
