5335 Fleming Ave, Oakland, CA 94619
Local realty services provided by:Better Homes and Gardens Real Estate Reliance Partners
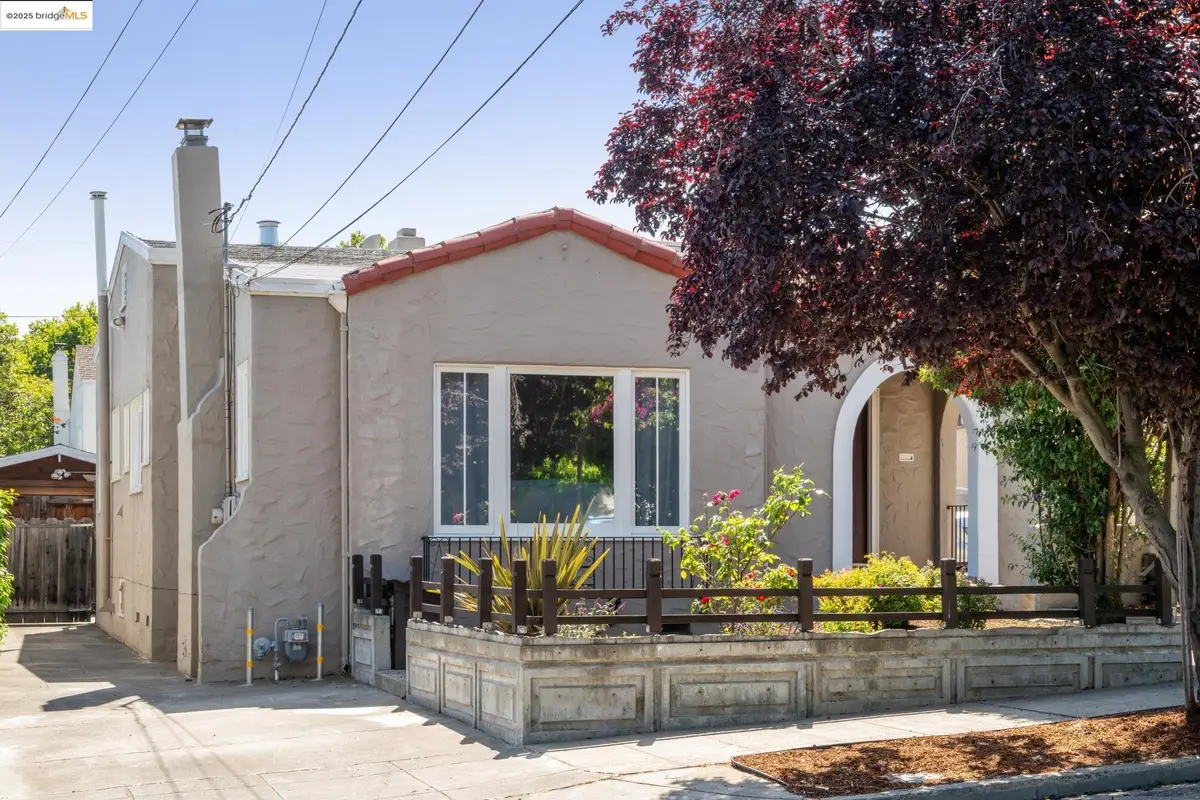

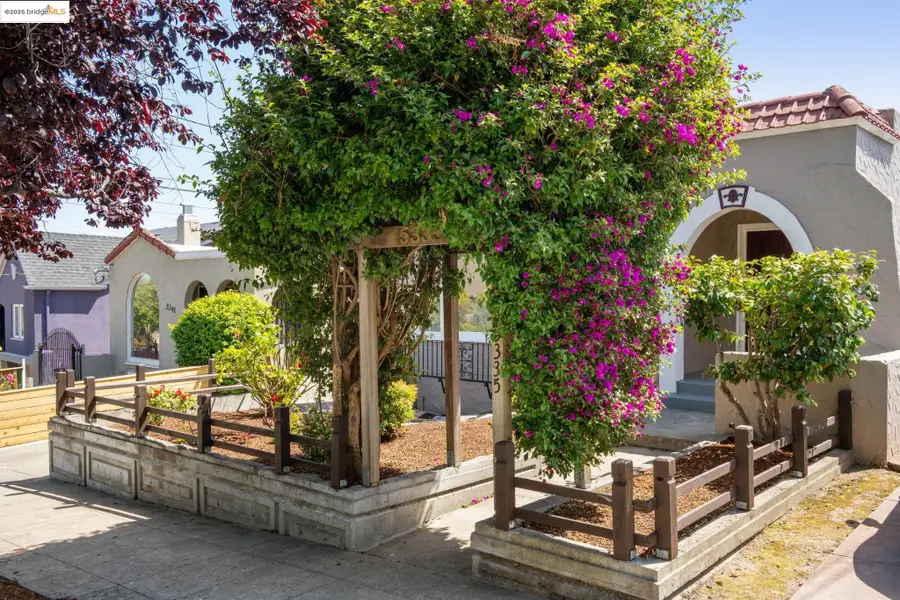
Listed by:kate phillips
Office:coldwell banker realty
MLS#:41101399
Source:CAMAXMLS
Price summary
- Price:$759,000
- Price per sq. ft.:$534.13
About this home
New price 7/15! Charming & tastefully updated 1925 Spanish style home, nestled in Oakland's highly sought-after Maxwell Park. Blending original architectural detail with modern upgrades. Step inside to a welcoming, light-filled interior, featuring a spacious living room w/a picture window & elegant fireplace flanked by charming built-in cabinets. The formal dining room boasts its own convenient ornate built-ins, perfect for entertaining. The updated kitchen is a chef's delight, offering a Wolf stove, newer tile flooring, sleek Corian counters, and SS appliances plus an eating area. Other features include solar panels, many dual windows & long gated driveway. Beyond the main home, a detached garage has been partially converted into a fabulous studio w/skylights – an ideal flex space for an art or music studio, a serene yoga retreat, or a productive home office. Enjoy seamless indoor-outdoor living with a wonderful large, covered deck, leading to the sunny backyard, perfect for relaxation and gatherings. Enjoy Bay Are outdoor living at its best! Close to BART & AC, 580 & 13 freeways. Just minutes away from great shopping, restaurants, good coffee. Maxwell Park has a strong sense of community and neighborhood residents are happy to call it home.
Contact an agent
Home facts
- Year built:1925
- Listing Id #:41101399
- Added:61 day(s) ago
- Updated:August 02, 2025 at 07:09 AM
Rooms and interior
- Bedrooms:3
- Total bathrooms:1
- Full bathrooms:1
- Living area:1,421 sq. ft.
Heating and cooling
- Heating:Forced Air, Natural Gas
Structure and exterior
- Roof:Composition Shingles
- Year built:1925
- Building area:1,421 sq. ft.
- Lot area:0.09 Acres
Utilities
- Water:Public
Finances and disclosures
- Price:$759,000
- Price per sq. ft.:$534.13
New listings near 5335 Fleming Ave
- New
 $998,000Active2 beds 2 baths2,080 sq. ft.
$998,000Active2 beds 2 baths2,080 sq. ft.5550 Snake Road, Oakland, CA 94611
MLS# 41108122Listed by: THE GRUBB COMPANY - New
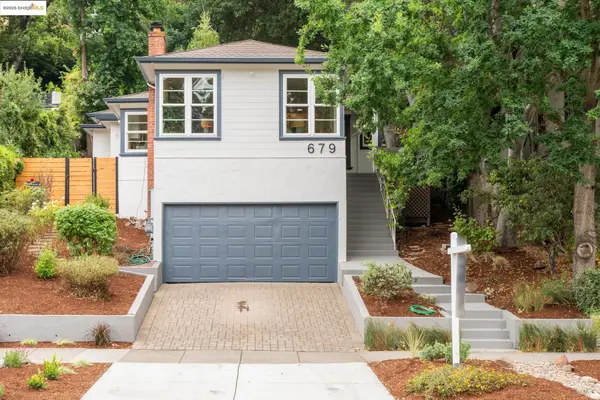 $995,000Active3 beds 2 baths1,555 sq. ft.
$995,000Active3 beds 2 baths1,555 sq. ft.679 Mandana Blvd, Oakland, CA 94610
MLS# 41108135Listed by: CORCORAN ICON PROPERTIES - Open Sun, 2 to 4:30pmNew
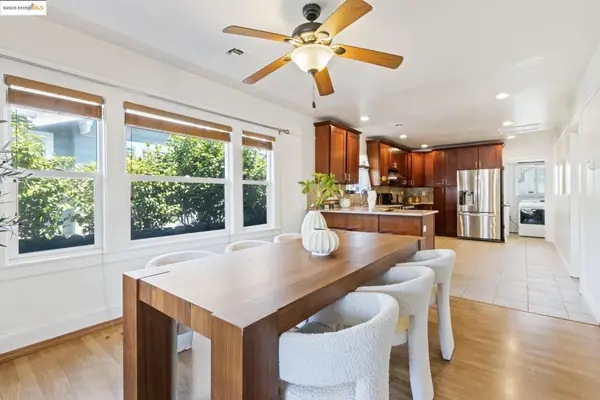 $479,000Active2 beds 1 baths1,028 sq. ft.
$479,000Active2 beds 1 baths1,028 sq. ft.1700 64Th Ave, OAKLAND, CA 94621
MLS# 41108130Listed by: REDFIN - New
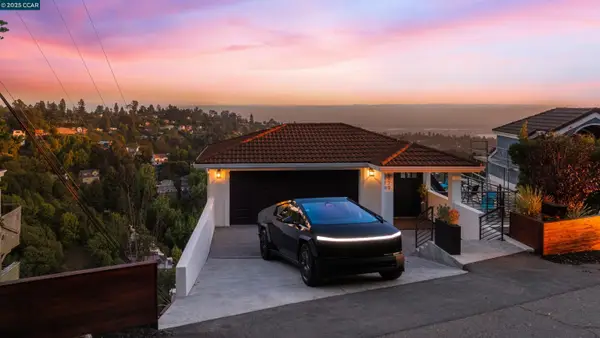 $1,698,000Active5 beds 6 baths3,853 sq. ft.
$1,698,000Active5 beds 6 baths3,853 sq. ft.6979 Elverton Dr, Oakland, CA 94611
MLS# 41108118Listed by: REAL BROKER - Open Sat, 2 to 4:30pmNew
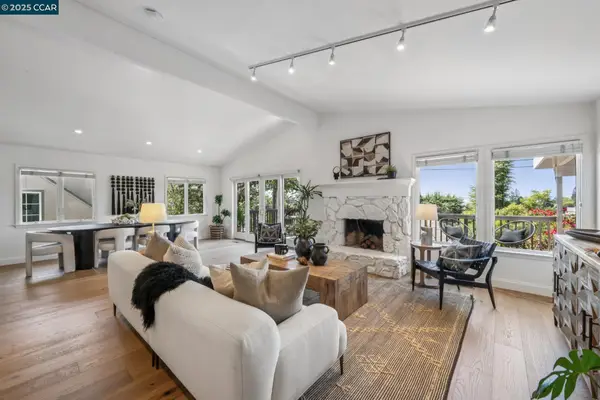 $1,495,000Active4 beds 3 baths2,035 sq. ft.
$1,495,000Active4 beds 3 baths2,035 sq. ft.58 Buckeye Ave, OAKLAND, CA 94618
MLS# 41107970Listed by: COMPASS - New
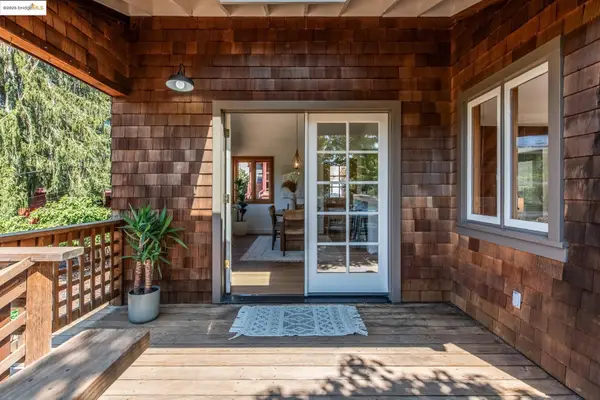 $725,000Active2 beds 1 baths1,102 sq. ft.
$725,000Active2 beds 1 baths1,102 sq. ft.3176 Jordan Rd, Oakland, CA 94602
MLS# 41108112Listed by: VANGUARD PROPERTIES - New
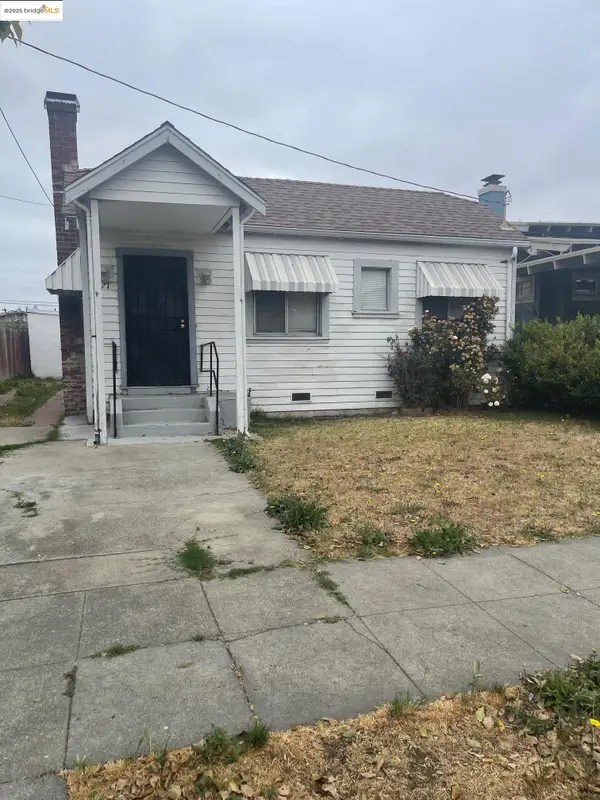 $575,000Active2 beds 1 baths975 sq. ft.
$575,000Active2 beds 1 baths975 sq. ft.1627 104th Ave, Oakland, CA 94603
MLS# 41108074Listed by: REALTY WORLD- COLISEUM RLTY - New
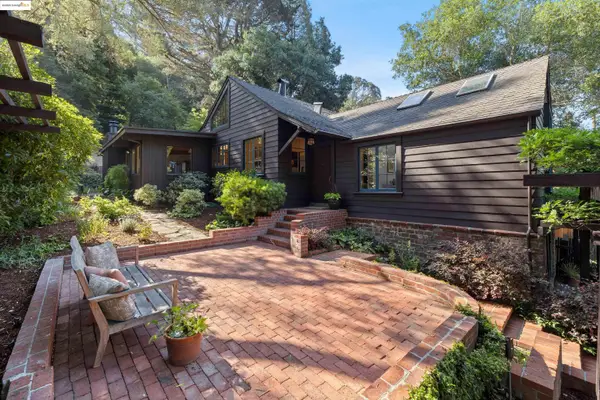 $1,095,000Active3 beds 2 baths1,836 sq. ft.
$1,095,000Active3 beds 2 baths1,836 sq. ft.6100 Thornhill Dr, Oakland, CA 94611
MLS# 41108058Listed by: VANGUARD PROPERTIES - New
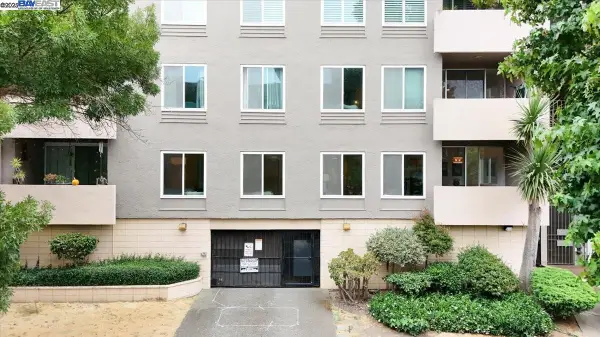 $469,950Active2 beds 2 baths1,119 sq. ft.
$469,950Active2 beds 2 baths1,119 sq. ft.330 Vernon St #107, Oakland, CA 94610
MLS# 41108044Listed by: IND RLTY-DEMATTEI & ASSOC - New
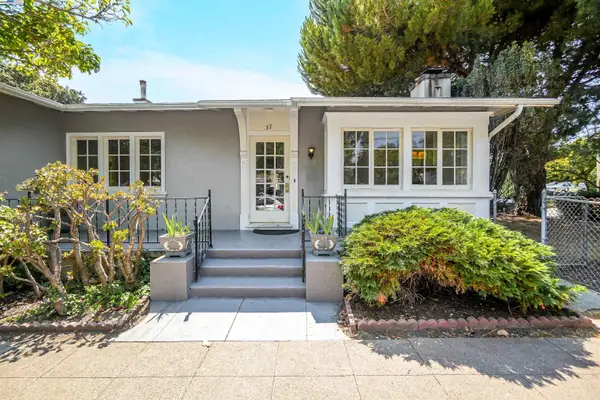 $925,000Active3 beds 1 baths1,221 sq. ft.
$925,000Active3 beds 1 baths1,221 sq. ft.57 Entrada Ave, Oakland, CA 94611
MLS# 41107197Listed by: BHHS DRYSDALE PROPERTIES

