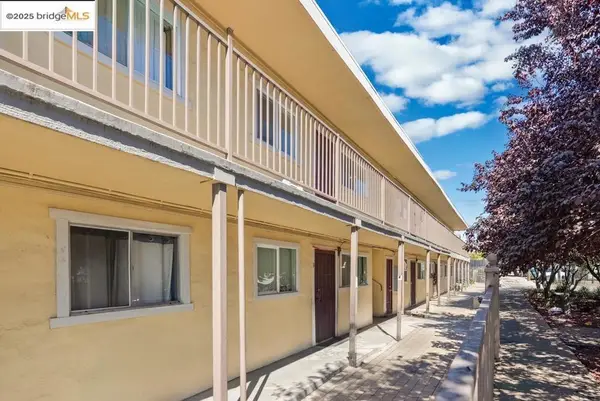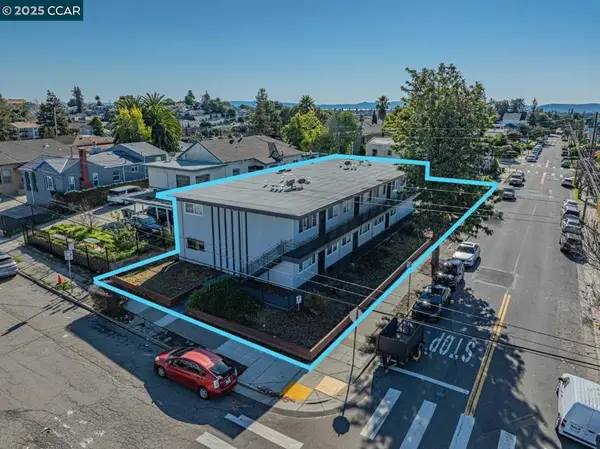555 Jean St #APT 422, Oakland, CA 94610
Local realty services provided by:Better Homes and Gardens Real Estate Royal & Associates
555 Jean St #APT 422,Oakland, CA 94610
$395,000
- 1 Beds
- 1 Baths
- 622 sq. ft.
- Condominium
- Active
Listed by:karen carter
Office:red oak realty
MLS#:41113195
Source:CA_BRIDGEMLS
Price summary
- Price:$395,000
- Price per sq. ft.:$635.05
- Monthly HOA dues:$690
About this home
This sweet 1 bedroom/1 bath condo in the Grand Lake neighborhood has unique architectural details that make it feel more like a loft with urban vibes. The unit is west facing, awarding it the opportunity for amazing peeks at the sunset view from both the living room and bedroom. The living room balcony overlooking the pool complex creates the perfect place to sit and unwind. Open dining area with modern lighting and walls perfect for open shelving. The kitchen has a butcher block countertop, coupled with an additional quartz counter with beautiful tiled backsplash. Stainless steel refrigerator and dishwasher; an induction stove and tile flooring. The bedroom has built-in closet shelving creating additional storage, and a large window that creates lots of natural light. Charming bathroom with shower updates. One dedicated parking stall in a gated garage, plus storage locker, with easy access from the lobby. Laundry facilities and an additional dedicated storage space are provided on the unit floor. The complex has a heated pool, seating areas and a sauna. Walkable to dining, entertainment and shopping. *Furnishings shown are computer-generated images using photos of the home created by an outside source. These images may not accurately depict the true scale of the space.
Contact an agent
Home facts
- Year built:1971
- Listing ID #:41113195
- Added:1 day(s) ago
- Updated:September 30, 2025 at 09:49 PM
Rooms and interior
- Bedrooms:1
- Total bathrooms:1
- Full bathrooms:1
- Living area:622 sq. ft.
Heating and cooling
- Heating:Baseboard, Wall Furnace
Structure and exterior
- Year built:1971
- Building area:622 sq. ft.
- Lot area:0.97 Acres
Finances and disclosures
- Price:$395,000
- Price per sq. ft.:$635.05
New listings near 555 Jean St #APT 422
 $2,400,000Pending3 beds 3 baths2,823 sq. ft.
$2,400,000Pending3 beds 3 baths2,823 sq. ft.165 Cross Rd, Oakland, CA 94618
MLS# 41112766Listed by: THE GRUBB COMPANY- New
 $1,250,000Active-- beds -- baths
$1,250,000Active-- beds -- baths2011 Rutherford, Oakland, CA 94601
MLS# 41113207Listed by: THE PINZA GROUP, INC - New
 $895,000Active2 beds 1 baths940 sq. ft.
$895,000Active2 beds 1 baths940 sq. ft.5373 James Ave, Oakland, CA 94618
MLS# 41112946Listed by: THE GRUBB CO. INC. - New
 $167,999Active0.16 Acres
$167,999Active0.16 Acres4751 Redding Trace, Oakland, CA 94619
MLS# AR25228733Listed by: PLATLABS, INC. - New
 $629,000Active2 beds 2 baths1,003 sq. ft.
$629,000Active2 beds 2 baths1,003 sq. ft.320 Lee St #1002, Oakland, CA 94610
MLS# 41113176Listed by: CORCORAN ICON PROPERTIES - Open Sat, 2 to 4:30pmNew
 $629,000Active2 beds 2 baths1,003 sq. ft.
$629,000Active2 beds 2 baths1,003 sq. ft.320 Lee St #1002, Oakland, CA 94610
MLS# 41113176Listed by: CORCORAN ICON PROPERTIES - Open Sat, 2 to 4:30pmNew
 $629,000Active2 beds 2 baths1,003 sq. ft.
$629,000Active2 beds 2 baths1,003 sq. ft.320 Lee St #1002, Oakland, CA 94610
MLS# 41113176Listed by: CORCORAN ICON PROPERTIES - New
 $1,400,000Active-- beds -- baths
$1,400,000Active-- beds -- baths2244 12th Ave, Oakland, CA 94606
MLS# 41113160Listed by: BCRE - New
 $39,988Active0.13 Acres
$39,988Active0.13 Acres0 Girvin Drive, Oakland, CA 94611
MLS# ML82023277Listed by: KELLER WILLIAMS REALTY-SILICON VALLEY
