5621 Maxwelton Rd, Oakland, CA 94618
Local realty services provided by:Better Homes and Gardens Real Estate Property Shoppe
Listed by: ann newton cane
Office: golden gate sotheby's int'l re
MLS#:41109153
Source:CRMLS
Price summary
- Price:$1,295,000
- Price per sq. ft.:$717.45
About this home
Nestled between Piedmont and Montclair, this architect-designed home rests on a quiet hillside street surrounded by nature. Created by architectural engineers Bob and Mary Hart as their own residence, it offers three bedrooms, two-and-a-half bathrooms, and inviting indoor-outdoor living.
Enter from a wood deck and brick patio past lemon trees into a foyer that opens in all directions to the home’s main living areas. To one side, the spacious dining room is framed by windows on three sides; to the other, the 378-square-foot living room features floor-to-ceiling windows, a brick-surround wood-burning fireplace, and access to the sunny deck beyond. The newly remodeled kitchen includes quartz countertops, custom cabinetry, and modern finishes, while a bright home office offers direct access to a rear garden deck.
Upstairs, the primary suite enjoys a remodeled spa-like bathroom, walk-in closet, and views on two sides. Two additional bedrooms share a renovated bathroom. A striking architectural balcony overlooks the living room below, showcasing the home’s open-concept design. Parking is ample with a two-car garage, driveway, and motor court. Ideally located with quick access to Highway 13 and an easy San Francisco commute.
Contact an agent
Home facts
- Year built:1974
- Listing ID #:41109153
- Added:101 day(s) ago
- Updated:December 02, 2025 at 08:14 AM
Rooms and interior
- Bedrooms:3
- Total bathrooms:3
- Full bathrooms:2
- Half bathrooms:1
- Living area:1,805 sq. ft.
Heating and cooling
- Heating:Forced Air
Structure and exterior
- Roof:Shingle
- Year built:1974
- Building area:1,805 sq. ft.
- Lot area:0.13 Acres
Utilities
- Sewer:Public Sewer
Finances and disclosures
- Price:$1,295,000
- Price per sq. ft.:$717.45
New listings near 5621 Maxwelton Rd
- New
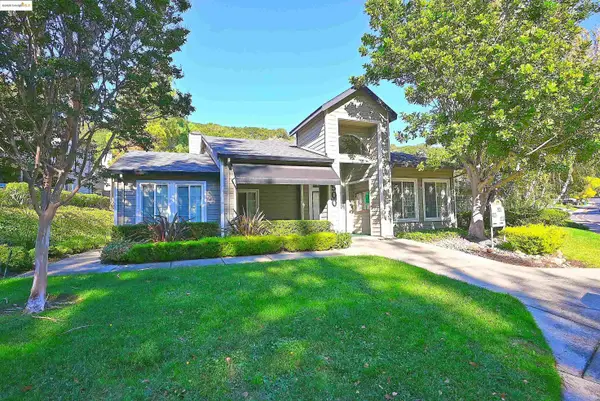 $519,000Active2 beds 2 baths1,123 sq. ft.
$519,000Active2 beds 2 baths1,123 sq. ft.550 Canyon Oaks Dr #A, Oakland, CA 94605
MLS# 41118404Listed by: COLDWELL BANKER REALTY - New
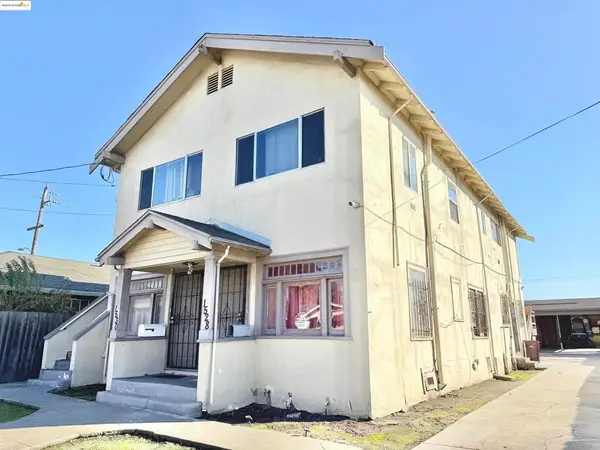 $399,000Active-- beds -- baths
$399,000Active-- beds -- baths1532 90th Ave, Oakland, CA 94603
MLS# 41118396Listed by: KELLER WILLIAMS VIP PROPERTIES - New
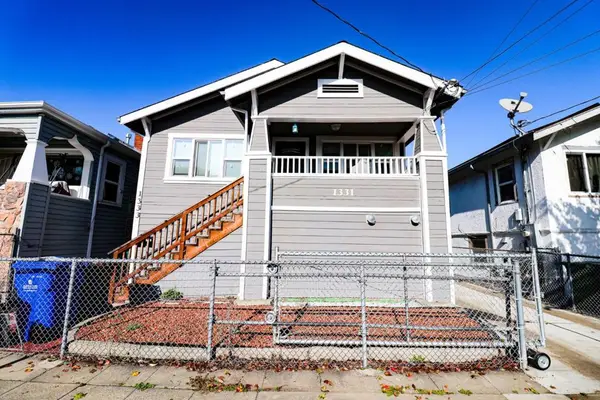 $1,250,000Active-- beds -- baths2,647 sq. ft.
$1,250,000Active-- beds -- baths2,647 sq. ft.1331 87th Avenue, Oakland, CA 94621
MLS# ML82028467Listed by: RE/MAX ACCORD - New
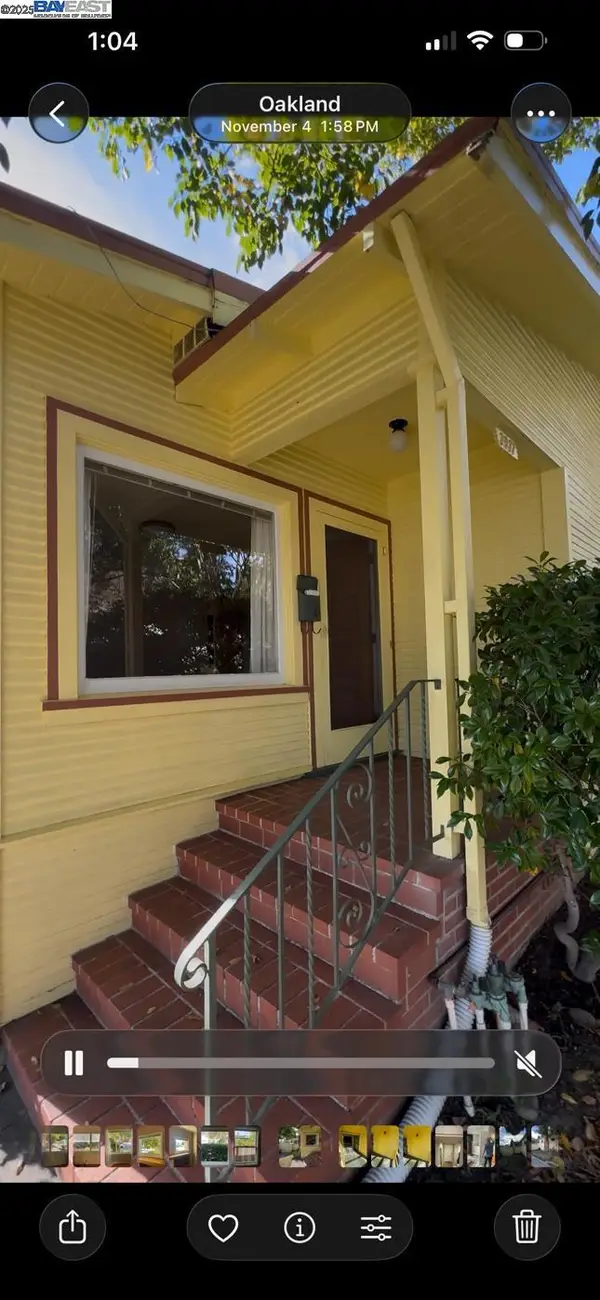 $838,988Active4 beds 2 baths1,344 sq. ft.
$838,988Active4 beds 2 baths1,344 sq. ft.3937 Bayo Street, Oakland, CA 94619
MLS# 41118390Listed by: PROSPER REAL ESTATE - New
 $599,000Active-- beds -- baths1,827 sq. ft.
$599,000Active-- beds -- baths1,827 sq. ft.2134 E 21st Street, Oakland, CA 94606
MLS# 225147723Listed by: PROXIMA REALTY - Open Sat, 2 to 4:30pmNew
 $695,000Active2 beds 1 baths926 sq. ft.
$695,000Active2 beds 1 baths926 sq. ft.4539 Pampas Ave, Oakland, CA 94619
MLS# 41118378Listed by: COMPASS - New
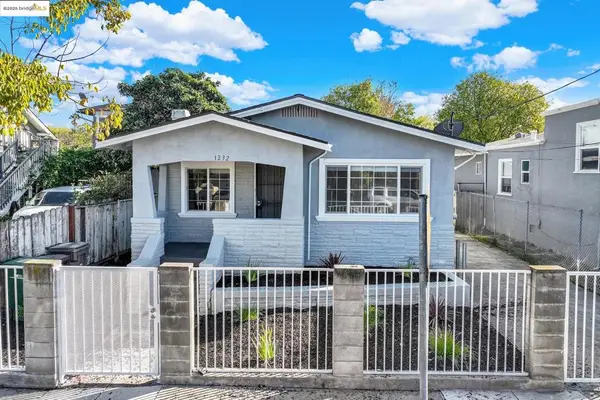 $435,000Active2 beds 1 baths960 sq. ft.
$435,000Active2 beds 1 baths960 sq. ft.1232 78th Ave, Oakland, CA 94621
MLS# 41118368Listed by: COMMUNITY REALTY & INVESTMENTS - New
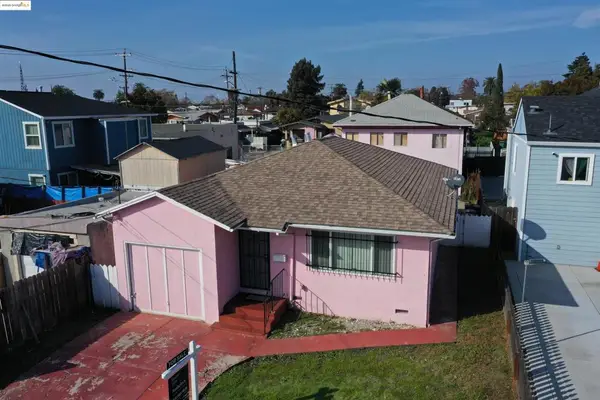 $599,000Active-- beds -- baths
$599,000Active-- beds -- baths1615 69th Ave, Oakland, CA 94621
MLS# 41117904Listed by: GOLDEN GATE SOTHEBYS INTL RLTY - New
 $599,000Active-- beds -- baths
$599,000Active-- beds -- baths1615 69th Ave, Oakland, CA 94621
MLS# 41117904Listed by: GOLDEN GATE SOTHEBYS INTL RLTY - Open Sat, 11am to 1pmNew
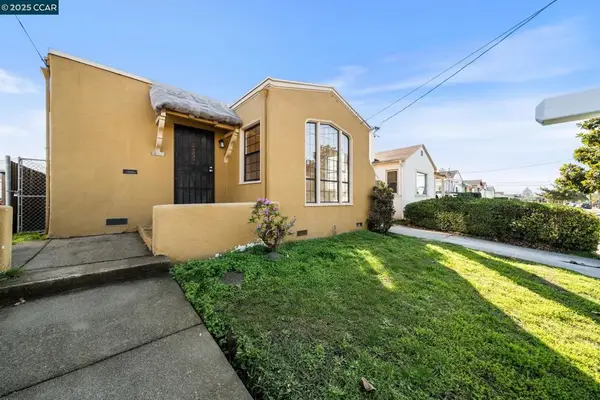 $499,000Active3 beds 2 baths1,551 sq. ft.
$499,000Active3 beds 2 baths1,551 sq. ft.2380 107th Avenue, Oakland, CA 94603
MLS# 41118164Listed by: KELLER WILLIAMS REALTY
