567 Oakland Ave. #101, Oakland, CA 94611
Local realty services provided by:Better Homes and Gardens Real Estate Royal & Associates
Listed by: elizabeth marroquin
Office: red oak realty
MLS#:41107623
Source:CA_BRIDGEMLS
Price summary
- Price:$440,000
- Price per sq. ft.:$408.16
- Monthly HOA dues:$784
About this home
Now $10,000 Less — Plus Seller Credit to Buy Down Your Rate! Move-in ready and a commuter’s dream, this updated, street-facing 2-bedroom, 2-bath condo is ideally located within walking distance of Piedmont Avenue and Grand Avenue, home to some of Oakland’s best restaurants, coffee houses, boutiques, and a local cinema. The spacious layout features a gas fireplace, an enclosed glass patio, generous closet space, and abundant natural light. The primary bedroom includes an en-suite bathroom with ample storage, while the second bedroom offers flexibility for guests, a home office, or additional living space. Conveniently situated near mail, laundry, parking, and building amenities, this unit also offers easy outdoor access—ideal for pet owners. The home includes one dedicated parking space in secured, covered parking near the elevator. Enjoy quick access to Highway 580, with easy commuting to San Francisco, downtown Oakland, Berkeley, and the Caldecott Tunnel. Just one block from the AC Transit Transbay bus line, and a short walk to Morcom Rose Garden, with Linda Park Dog Park nearby. Priced reduced, with a seller credit available to help buy down the interest rate for the first year, creating an exceptional opportunity to own in one of Oakland’s most desirable neightborhoods.
Contact an agent
Home facts
- Year built:1970
- Listing ID #:41107623
- Added:153 day(s) ago
- Updated:January 09, 2026 at 03:45 PM
Rooms and interior
- Bedrooms:2
- Total bathrooms:2
- Full bathrooms:2
- Living area:1,078 sq. ft.
Heating and cooling
- Heating:Electric
Structure and exterior
- Year built:1970
- Building area:1,078 sq. ft.
- Lot area:0.51 Acres
Finances and disclosures
- Price:$440,000
- Price per sq. ft.:$408.16
New listings near 567 Oakland Ave. #101
- New
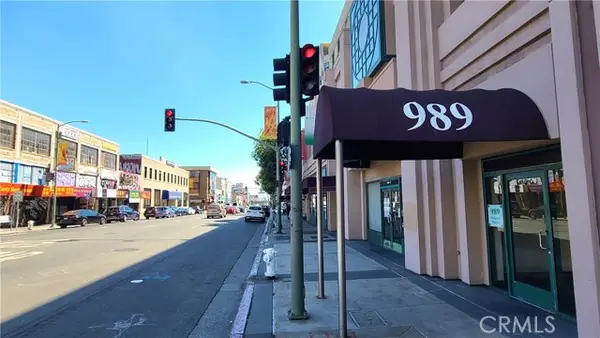 $330,000Active2 beds 2 baths807 sq. ft.
$330,000Active2 beds 2 baths807 sq. ft.989 Webster St Unit #546, Oakland, CA 94607
MLS# OC26005410Listed by: JC PACIFIC CORP - New
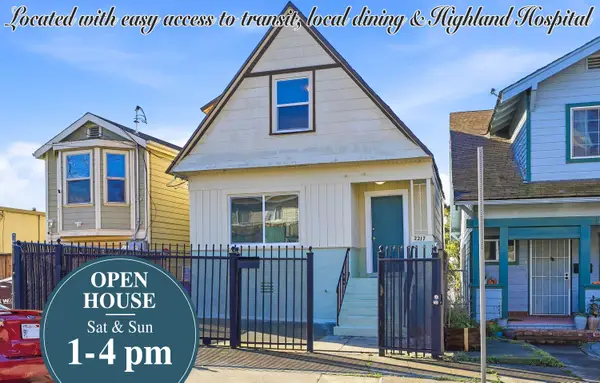 $599,000Active3 beds 2 baths1,233 sq. ft.
$599,000Active3 beds 2 baths1,233 sq. ft.2217 E 24th St, Oakland, CA 94606
MLS# 41120432Listed by: RE/MAX ACCORD - New
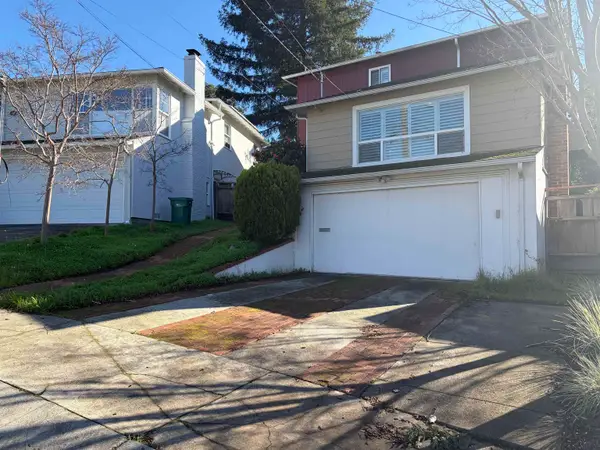 $1,000,000Active4 beds 3 baths2,349 sq. ft.
$1,000,000Active4 beds 3 baths2,349 sq. ft.4498 Hyacinth, Oakland, CA 94619
MLS# 41120433Listed by: INFINITY INVESTMENTS - New
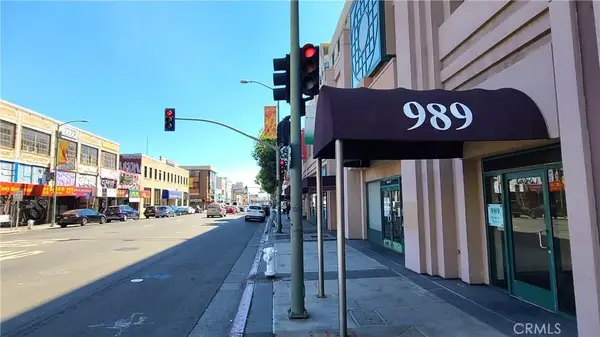 $330,000Active2 beds 2 baths807 sq. ft.
$330,000Active2 beds 2 baths807 sq. ft.989 Webster St Unit #546, Oakland, CA 94607
MLS# OC26005410Listed by: JC PACIFIC CORP - New
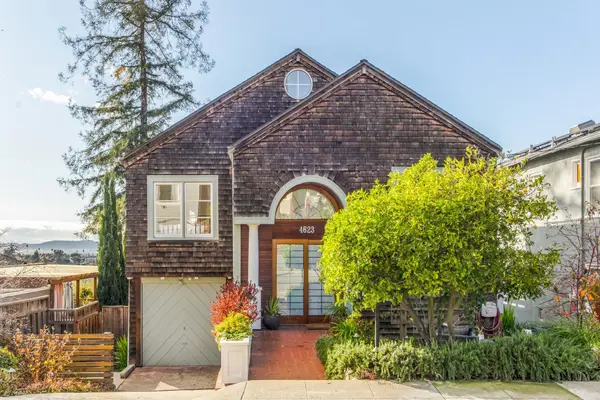 $1,050,000Active3 beds 2 baths2,241 sq. ft.
$1,050,000Active3 beds 2 baths2,241 sq. ft.4623 Davenport Ave, Oakland, CA 94619
MLS# 41120398Listed by: VANGUARD PROPERTIES - New
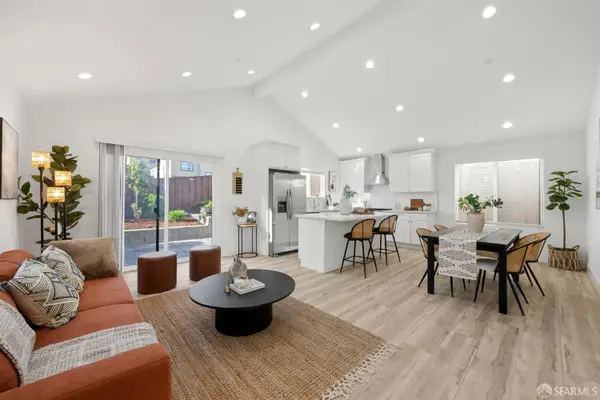 $999,000Active3 beds 5 baths1,855 sq. ft.
$999,000Active3 beds 5 baths1,855 sq. ft.2469 Potter Street, Oakland, CA 94601
MLS# 426094568Listed by: SOTHEBY'S INTERNATIONAL REALTY - New
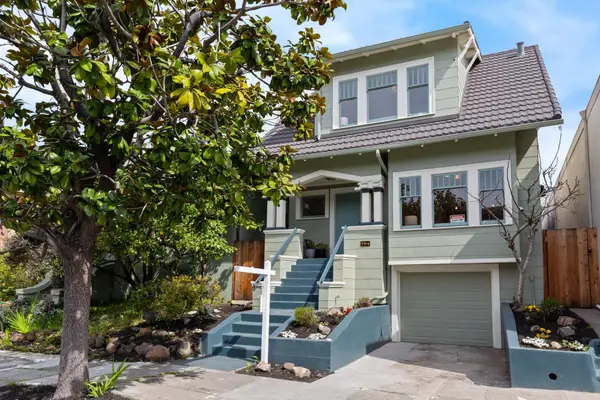 $919,000Active4 beds 3 baths1,919 sq. ft.
$919,000Active4 beds 3 baths1,919 sq. ft.5914 Martin Luther King Jr Way, Oakland, CA 94609
MLS# 41120356Listed by: SPARKERRED - New
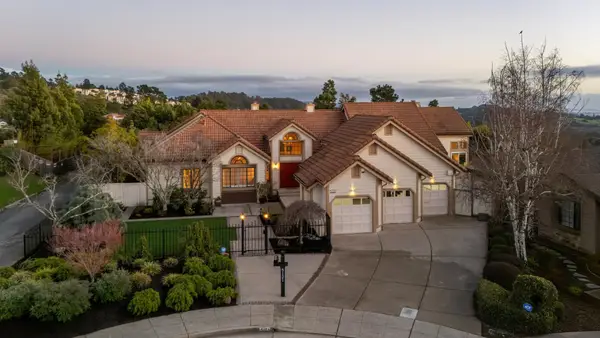 $1,995,000Active4 beds 3 baths3,237 sq. ft.
$1,995,000Active4 beds 3 baths3,237 sq. ft.5121 Pinecrest Dr, Oakland, CA 94605
MLS# 41120365Listed by: VANGUARD PROPERTIES - New
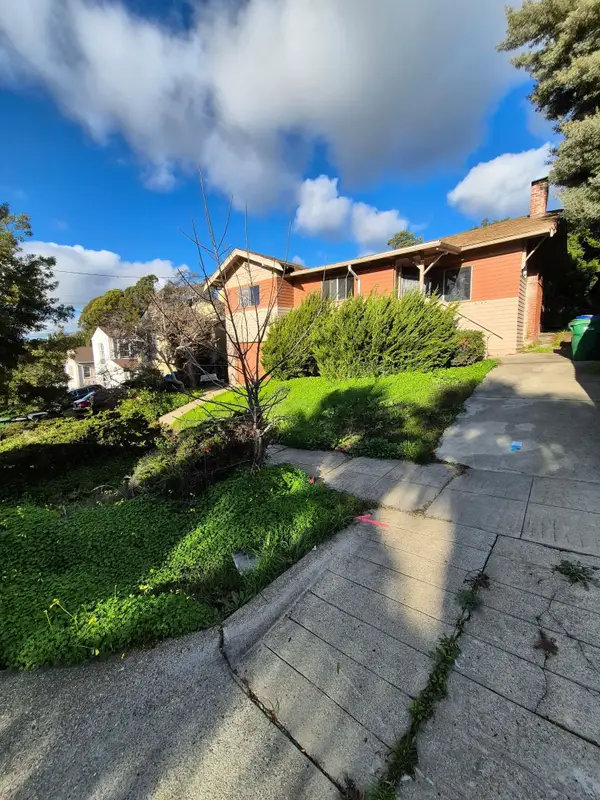 $520,000Active3 beds 1 baths1,118 sq. ft.
$520,000Active3 beds 1 baths1,118 sq. ft.6054 Outlook Ave, Oakland, CA 94605
MLS# 41120386Listed by: MARQUARDT PROPERTY MANAGEMENT - New
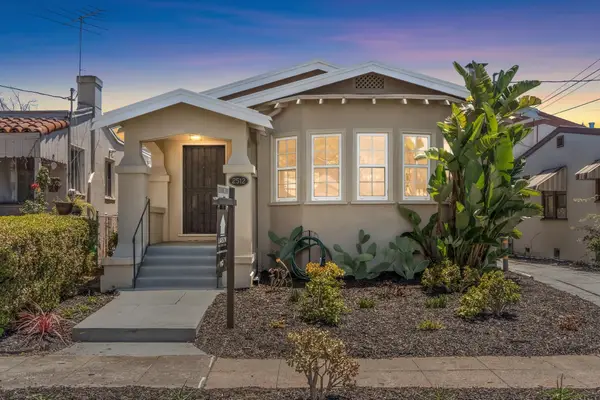 $549,000Active2 beds 1 baths1,236 sq. ft.
$549,000Active2 beds 1 baths1,236 sq. ft.2512 67th Ave, Oakland, CA 94605
MLS# 41120390Listed by: EXP REALTY OF CALIFORNIA, INC
