5673 Florence Ter, Oakland, CA 94611
Local realty services provided by:Better Homes and Gardens Real Estate Royal & Associates
Listed by: joanna hirsch
Office: vanguard properties
MLS#:41112849
Source:CA_BRIDGEMLS
Price summary
- Price:$995,000
- Price per sq. ft.:$894.78
About this home
Situated in the heart of the highly sought-after Montclair/Oakland Hills, this sun-drenched home blends original charm with thoughtful updates. Enjoy classic matchstick oak floors, dual-pane windows with a modern kitchen and bathrooms. Upstairs, you'll find two bright bedrooms and a full bath with an open living/dining/kitchen layout. Downstairs, the fully appointed studio offers incredible flexibility—complete with its own kitchen, bathroom, living area, and a separate entrance—perfect for guests, extended family or a home office. The expansive outdoor space invites you to take in lovely serene views from multiple vantage points. Seamless indoor-outdoor living is made easy with a spacious back deck, relaxing hot tub, and terraced yard on a generous lot. A one car garage offers off street parking and additional storage. Located just one block from transportation to San Francisco and moments from Montclair Village, you'll have easy access to the Sunday farmers’ market, the 1930 storybook library, chic shops, grocery stores, parks, schools, tennis courts, and a variety of exciting culinary options. An urban escape where timeless design and modern comfort come together in perfect harmony.
Contact an agent
Home facts
- Year built:1937
- Listing ID #:41112849
- Added:94 day(s) ago
- Updated:December 29, 2025 at 07:56 PM
Rooms and interior
- Bedrooms:2
- Total bathrooms:2
- Full bathrooms:2
- Living area:1,112 sq. ft.
Heating and cooling
- Cooling:Central Air
- Heating:Forced Air
Structure and exterior
- Roof:Shingle
- Year built:1937
- Building area:1,112 sq. ft.
- Lot area:0.17 Acres
Finances and disclosures
- Price:$995,000
- Price per sq. ft.:$894.78
New listings near 5673 Florence Ter
- New
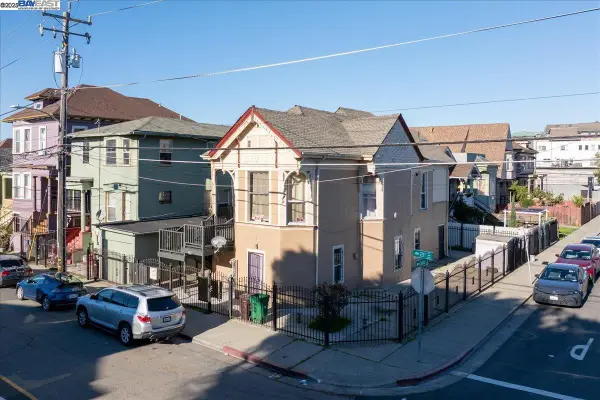 $1,150,000Active7 beds -- baths4,342 sq. ft.
$1,150,000Active7 beds -- baths4,342 sq. ft.856 21st St, Oakland, CA 94607
MLS# 41119583Listed by: EXP REALTY OF CALIFORNIA, INC - New
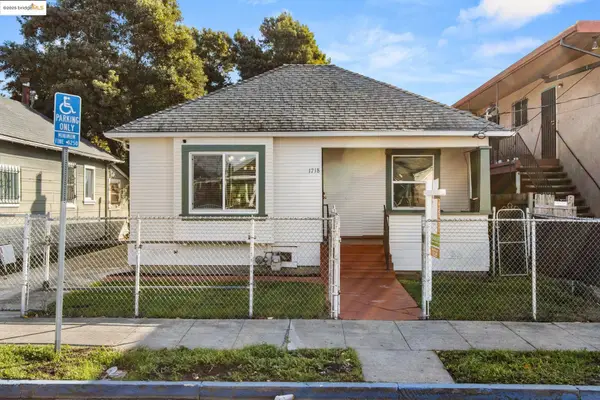 $465,000Active3 beds 1 baths1,044 sq. ft.
$465,000Active3 beds 1 baths1,044 sq. ft.1718 88th Ave, Oakland, CA 94621
MLS# 41119662Listed by: MY LOCAL REALTY SEVICES - New
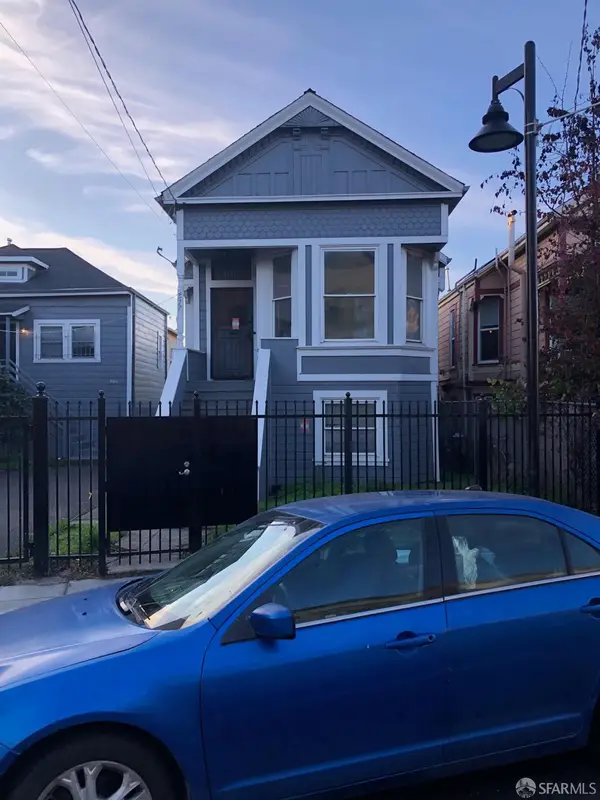 $995,000Active4 beds 1 baths2,087 sq. ft.
$995,000Active4 beds 1 baths2,087 sq. ft.4617 Shattuck Avenue, Oakland, CA 94609
MLS# 425093058Listed by: WEST & PRASZKER, REALTORS - New
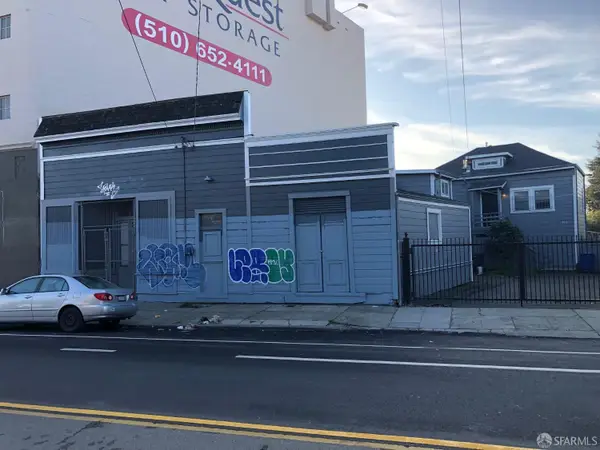 $895,000Active4 beds -- baths2,357 sq. ft.
$895,000Active4 beds -- baths2,357 sq. ft.4611-4615 Shattuck Avenue, Oakland, CA 94609
MLS# 425093061Listed by: WEST & PRASZKER, REALTORS - New
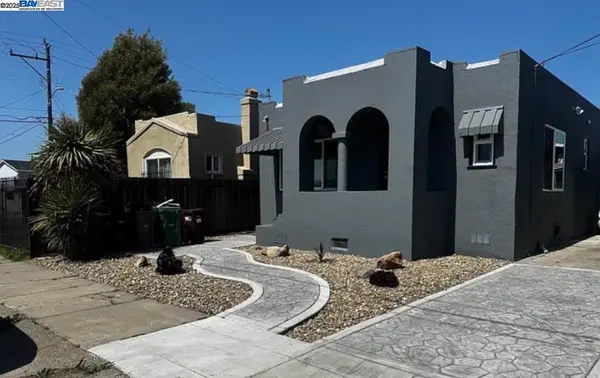 $499,000Active3 beds 1 baths1,118 sq. ft.
$499,000Active3 beds 1 baths1,118 sq. ft.7808 Weld St, OAKLAND, CA 94621
MLS# 41119659Listed by: KW VACA VALLEY - New
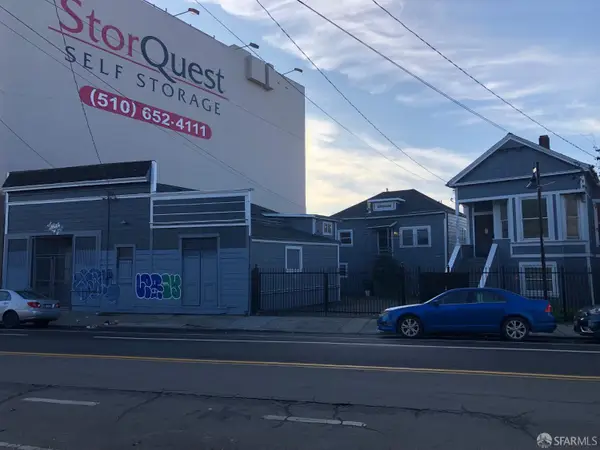 $1,695,000Active0.19 Acres
$1,695,000Active0.19 Acres4611 Shattuck Avenue, Oakland, CA 94609
MLS# 425093022Listed by: WEST & PRASZKER, REALTORS - New
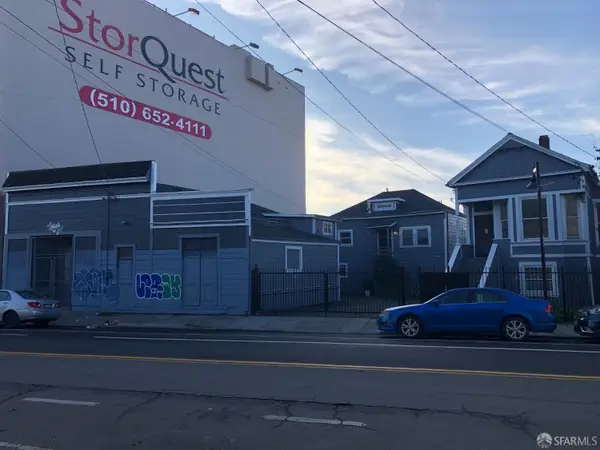 $1,695,000Active6 beds 3 baths
$1,695,000Active6 beds 3 bathsAddress Withheld By Seller, Oakland, CA 94609
MLS# 425093013Listed by: WEST & PRASZKER, REALTORS - New
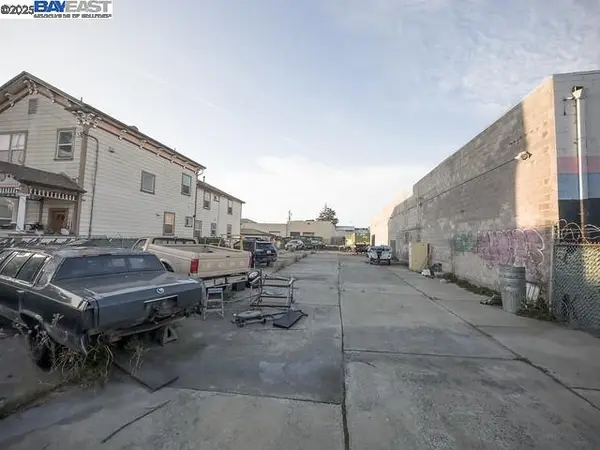 $375,000Active0.17 Acres
$375,000Active0.17 Acres1041 7th Ave, Oakland, CA 94607
MLS# 41119255Listed by: CENTURY 21 MASTERS - New
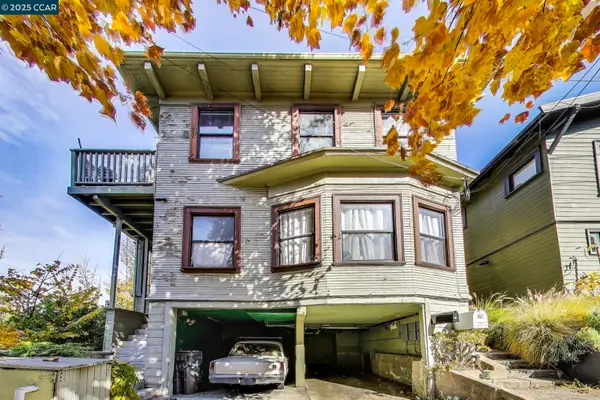 $1,100,000Active-- beds -- baths2,487 sq. ft.
$1,100,000Active-- beds -- baths2,487 sq. ft.170 Vernon Ter, Oakland, CA 94610
MLS# 41119620Listed by: EXP REALTY OF CALIFORNIA INC. - New
 $628,888Active2 beds 2 baths1,212 sq. ft.
$628,888Active2 beds 2 baths1,212 sq. ft.201 4Th St #408, OAKLAND, CA 94607
MLS# 41119604Listed by: WHITE STONE REALTY INC
