5690 Chelton Drive, Oakland, CA 94611
Local realty services provided by:Better Homes and Gardens Real Estate Royal & Associates
Listed by:theresa d. carlisle
Office:compass
MLS#:41115119
Source:CA_BRIDGEMLS
Price summary
- Price:$1,049,000
- Price per sq. ft.:$481.41
About this home
Montclair Hills Living at its Best! This charming 1950s ranch-style home, nestled on a quiet cul-de-sac, offers a peaceful retreat with stunning views of San Francisco and the Bay. Its spacious, well-designed layout includes 3+ bedrooms, 3 baths and 2,179 SF. Inside, the expansive living and dining room features custom built-ins and a striking wood-burning fireplace, with large windows framing picturesque Bay views. The updated eat-in kitchen provides a delightful space for culinary endeavors and seamlessly flows onto the level patio - ideal for outdoor dining and entertaining amid mature gardens. The main level hosts a primary suite, spacious second bedroom, a full hall bath, and an office that doubles as a bedroom. The versatile lower level serves as a family room, extra bedroom, or home office, complete with a full bath and both interior and exterior access, perfect for guests or a media room. Set on a 5,949 SF lot, the beautifully landscaped gardens with redwoods and fruit trees create a lush outdoor oasis. This home also includes interior access to a two-car garage, a dedicated laundry room, and a newer roof. Enjoy proximity to Montclair Village, transit, and freeways, all while basking in the serene hills location. Don't miss this opportunity for tranquil, modern living!
Contact an agent
Home facts
- Year built:1951
- Listing ID #:41115119
- Added:14 day(s) ago
- Updated:November 01, 2025 at 07:40 AM
Rooms and interior
- Bedrooms:3
- Total bathrooms:3
- Full bathrooms:3
- Living area:2,179 sq. ft.
Heating and cooling
- Heating:Forced Air, Natural Gas
Structure and exterior
- Roof:Shingle
- Year built:1951
- Building area:2,179 sq. ft.
- Lot area:0.14 Acres
Finances and disclosures
- Price:$1,049,000
- Price per sq. ft.:$481.41
New listings near 5690 Chelton Drive
- Open Sun, 1 to 3pmNew
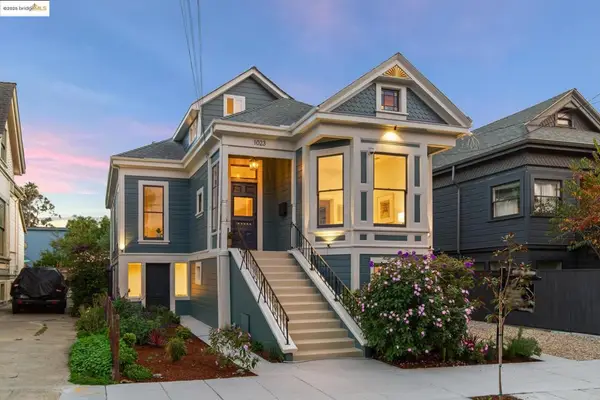 $1,799,000Active6 beds 4 baths2,224 sq. ft.
$1,799,000Active6 beds 4 baths2,224 sq. ft.1023 54th St, Oakland, CA 94608
MLS# 41116419Listed by: COMPASS - New
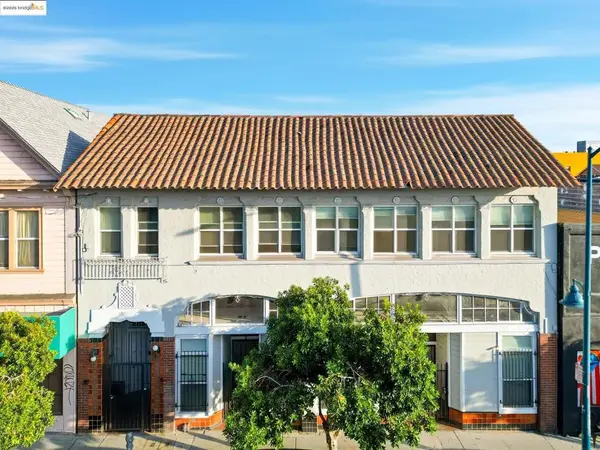 $575,000Active-- beds -- baths
$575,000Active-- beds -- baths1440 23rd Ave, Oakland, CA 94606
MLS# 41116420Listed by: KELLER WILLIAMS TRI VALLEY REALTY - Open Sun, 2 to 4pmNew
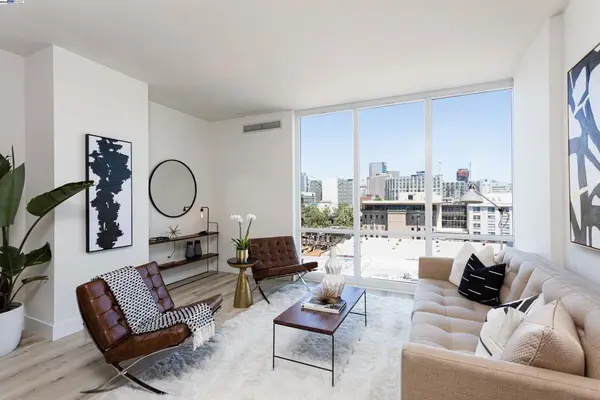 $475,000Active1 beds 1 baths700 sq. ft.
$475,000Active1 beds 1 baths700 sq. ft.222 Broadway #712, Oakland, CA 94607
MLS# 41116421Listed by: NOVA REAL ESTATE - New
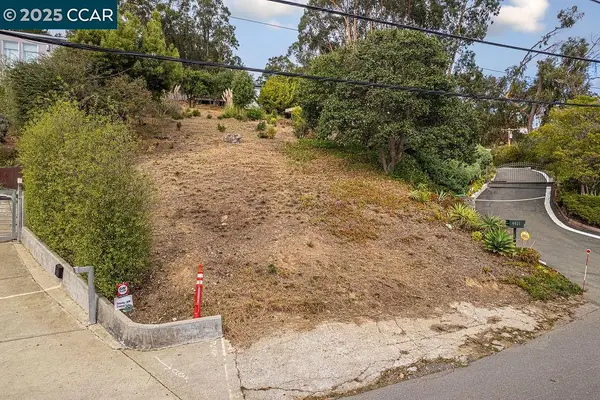 $280,000Active0.17 Acres
$280,000Active0.17 Acres4445 Arcadia, Oakland, CA 94602
MLS# 41116383Listed by: EXP REALTY OF CALIFORNIA INC. - New
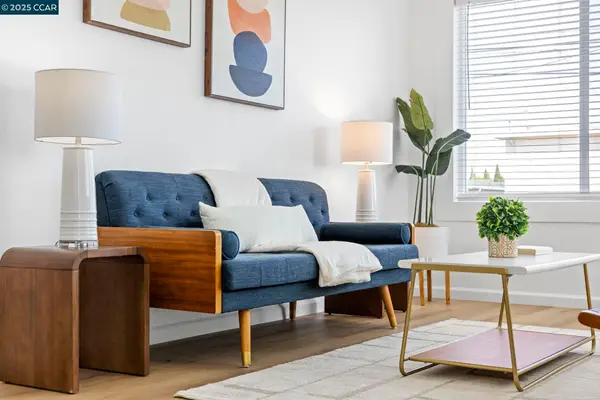 $628,888Active4 beds 2 baths1,554 sq. ft.
$628,888Active4 beds 2 baths1,554 sq. ft.1535 38th Ave, Oakland, CA 94601
MLS# 41116392Listed by: KELLER WILLIAMS REALTY - Open Sun, 12 to 3pmNew
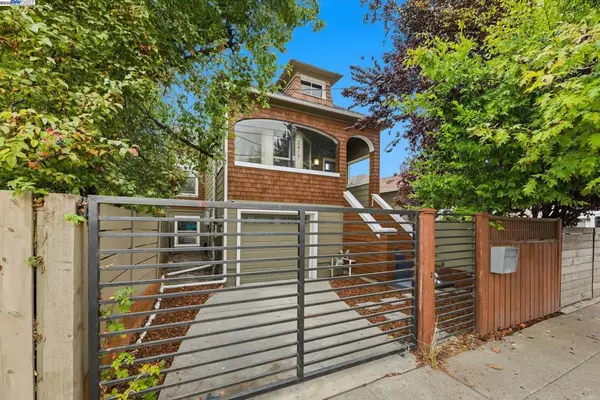 $795,000Active4 beds 2 baths1,401 sq. ft.
$795,000Active4 beds 2 baths1,401 sq. ft.2417 Linden Sreet, Oakland, CA 94607
MLS# 41116407Listed by: EXP REALTY OF CALIFORNIA - Open Sun, 2:30 to 4:30pmNew
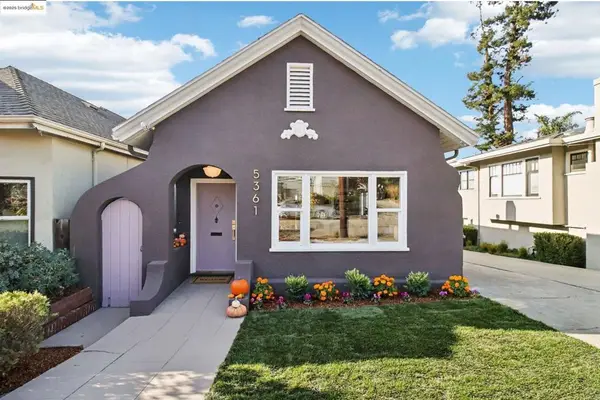 $949,000Active2 beds 1 baths1,008 sq. ft.
$949,000Active2 beds 1 baths1,008 sq. ft.5361 Thomas Ave, Oakland, CA 94618
MLS# 41116409Listed by: STEA REALTY GROUP - New
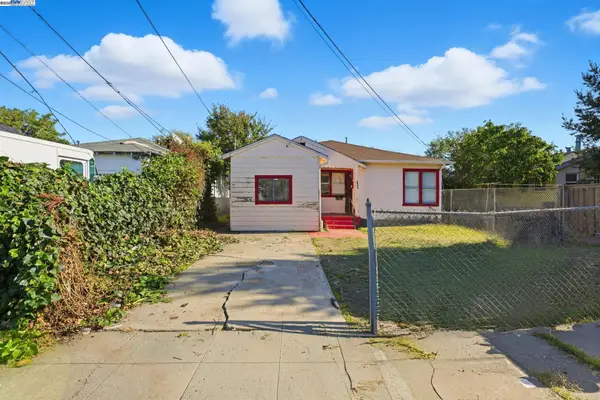 $309,000Active2 beds 1 baths842 sq. ft.
$309,000Active2 beds 1 baths842 sq. ft.9308 F St, Oakland, CA 94603
MLS# 41116348Listed by: SIMPLE REAL ESTATE - New
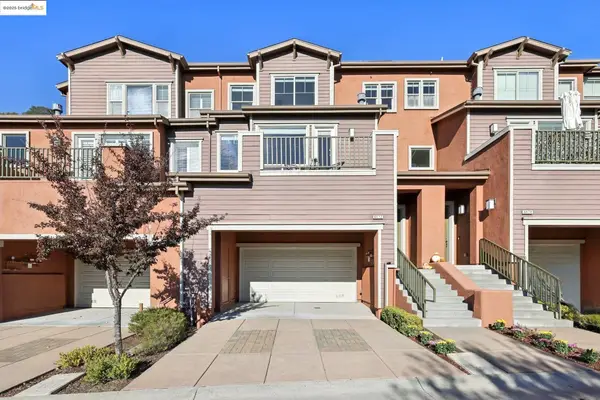 $949,000Active4 beds 3 baths2,349 sq. ft.
$949,000Active4 beds 3 baths2,349 sq. ft.6472 Bayview Dr, Oakland, CA 94605
MLS# 41116358Listed by: STEA REALTY GROUP - New
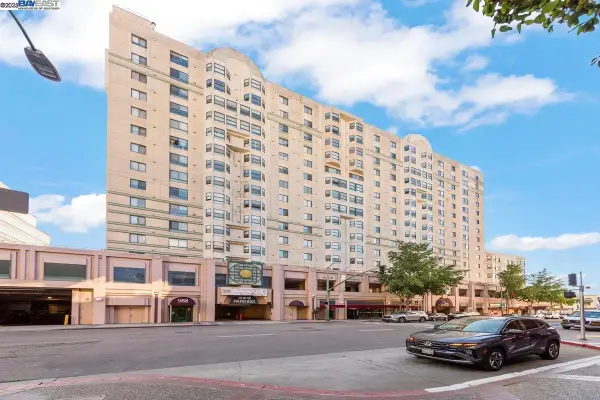 $399,000Active2 beds 2 baths866 sq. ft.
$399,000Active2 beds 2 baths866 sq. ft.988 Franklin St #523, Oakland, CA 94607
MLS# 41116365Listed by: KW ADVISORS
