58 Villanova Dr, Oakland, CA 94611
Local realty services provided by:Better Homes and Gardens Real Estate Royal & Associates
58 Villanova Dr,Oakland, CA 94611
$1,668,000
- 4 Beds
- 4 Baths
- 3,313 sq. ft.
- Single family
- Active
Listed by: min zhao
Office: kw advisors east bay
MLS#:41111904
Source:CAMAXMLS
Price summary
- Price:$1,668,000
- Price per sq. ft.:$503.47
About this home
Breathtaking Bay and 3-bridge views frame this striking Montclair contemporary. Designed for modern living with sustainable upgrades, this 4BD/3.5BA home, with ADU, showcases soaring ceilings, walls of glass, and open flow to multiple decks—perfect for entertaining or quiet sunset evenings. The chef’s kitchen is a showstopper with premium appliances, large island, breakfast nook, and seamless indoor-outdoor access. The primary suite is a serene retreat with fireplace, spa-inspired bath, dual vanities, and private deck. Three bedrooms are conveniently located together, while the versatile lower level—with its own kitchen, bath, laundry, and entry—functions as a guest suite, home office, or creative studio. Eco-friendly features abound: owned solar, Tesla Powerwall, EV charger, terraced gardens with fruit trees, and a chicken coop. A two-car garage with street-level access and generous storage provide everyday ease. Just minutes to Montclair Village, Hills Swim & Tennis Club, scenic trails, and freeway access for an easy SF/Bay Area commute. A rare blend of style, functionality, and sustainability.
Contact an agent
Home facts
- Year built:1973
- Listing ID #:41111904
- Added:91 day(s) ago
- Updated:December 17, 2025 at 05:38 PM
Rooms and interior
- Bedrooms:4
- Total bathrooms:4
- Full bathrooms:3
- Living area:3,313 sq. ft.
Heating and cooling
- Heating:Zoned
Structure and exterior
- Roof:Composition Shingles
- Year built:1973
- Building area:3,313 sq. ft.
- Lot area:0.19 Acres
Utilities
- Water:Public
Finances and disclosures
- Price:$1,668,000
- Price per sq. ft.:$503.47
New listings near 58 Villanova Dr
- New
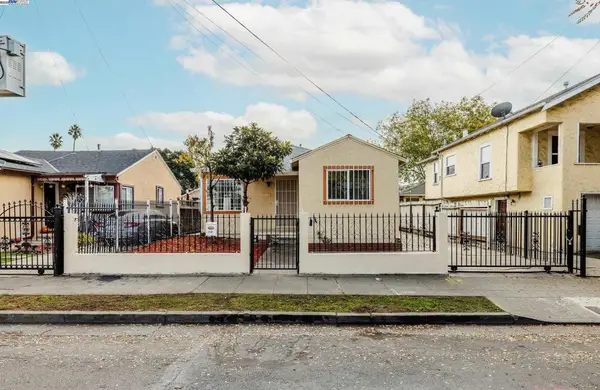 $549,888Active5 beds 3 baths1,447 sq. ft.
$549,888Active5 beds 3 baths1,447 sq. ft.1230 79th Ave, Oakland, CA 94621
MLS# 41119388Listed by: INTERO REAL ESTATE SERVICES - Open Sun, 12:30 to 3pmNew
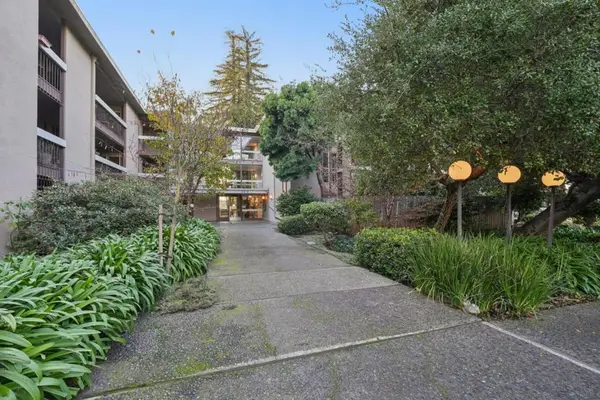 $415,000Active1 beds 1 baths652 sq. ft.
$415,000Active1 beds 1 baths652 sq. ft.323 Monte Vista Avenue #203, Oakland, CA 94611
MLS# ML82024627Listed by: INTERO REAL ESTATE SERVICES - New
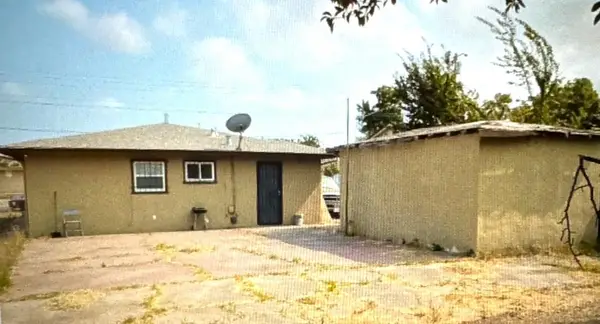 $499,000Active3 beds 1 baths1,015 sq. ft.
$499,000Active3 beds 1 baths1,015 sq. ft.721 Tyler St, Oakland, CA 94603
MLS# 225152439Listed by: 1ST CAPITAL - Open Sat, 1 to 4pmNew
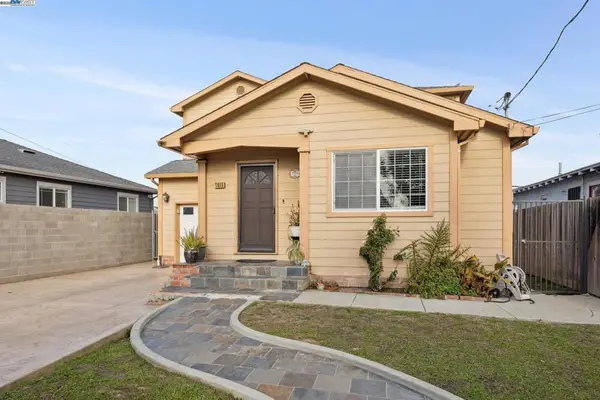 $775,000Active3 beds 3 baths1,843 sq. ft.
$775,000Active3 beds 3 baths1,843 sq. ft.1815 102nd Ave, Oakland, CA 94603
MLS# 41119339Listed by: EXP REALTY OF NORTHERN CALIFORNIA, INC - New
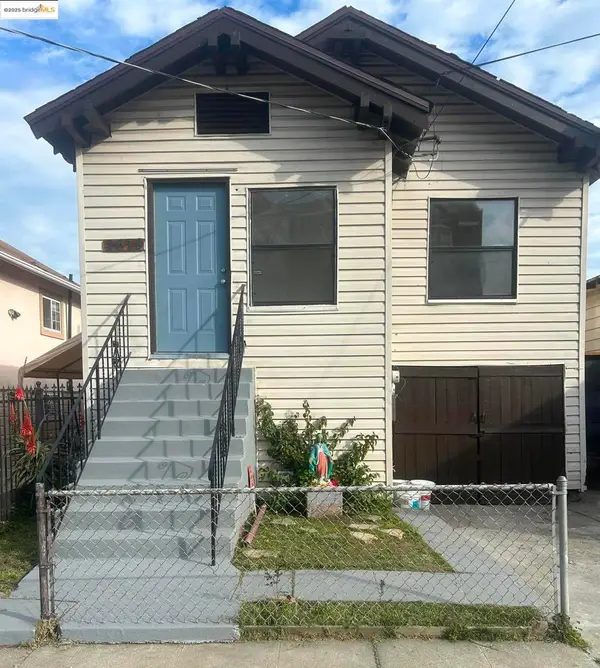 $535,000Active3 beds 1 baths9,999 sq. ft.
$535,000Active3 beds 1 baths9,999 sq. ft.2618 E 20th St, Oakland, CA 94601
MLS# 41119352Listed by: CROWN REALTY - Open Sat, 11am to 2pmNew
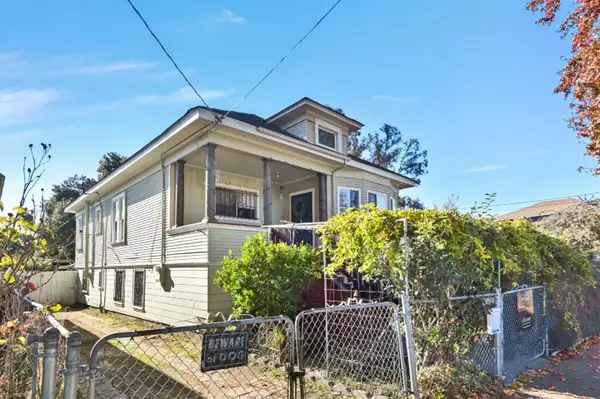 $488,888Active3 beds 2 baths1,781 sq. ft.
$488,888Active3 beds 2 baths1,781 sq. ft.2819 E 23rd Street, Oakland, CA 94601
MLS# ML82029597Listed by: CORCORAN ICON PROPERTIES - New
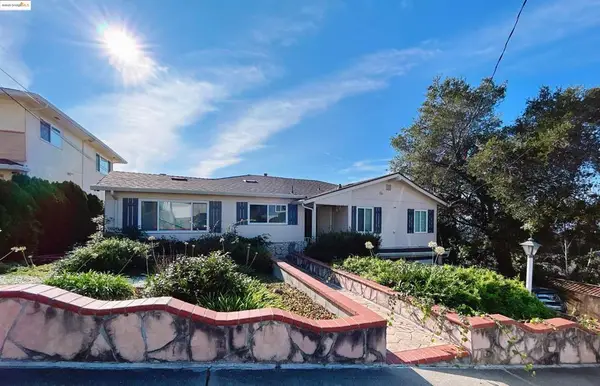 $499,900Active3 beds 2 baths1,955 sq. ft.
$499,900Active3 beds 2 baths1,955 sq. ft.8415 Aster Ave., Oakland, CA 94605
MLS# 41119321Listed by: ALLIANCE BAY REALTY - New
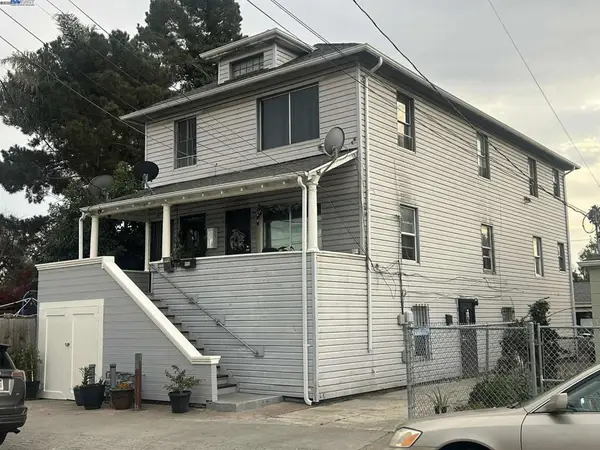 $699,000Active-- beds -- baths
$699,000Active-- beds -- baths9953 Dante Ave, Oakland, CA 94603
MLS# 41119315Listed by: INFINITY INVESTMENTS - New
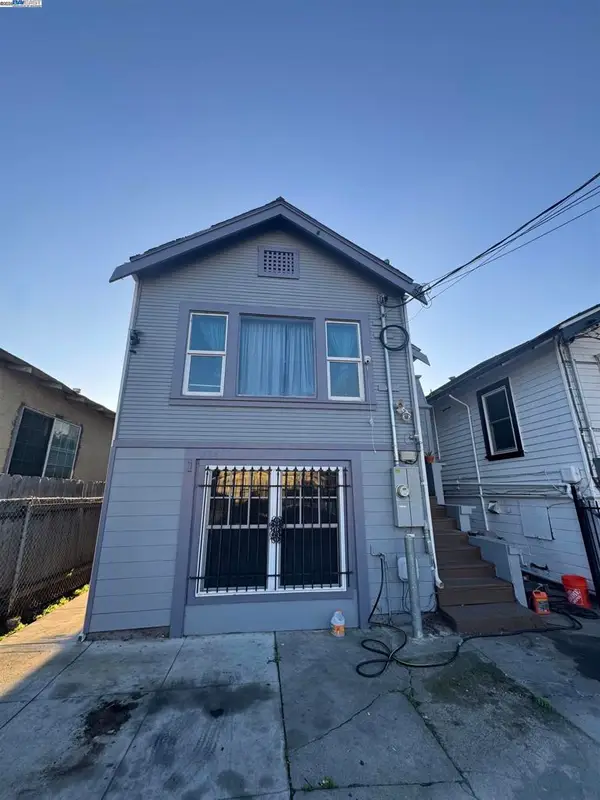 $399,999Active-- beds -- baths
$399,999Active-- beds -- baths7341 Lockwood St, Oakland, CA 94621
MLS# 41119292Listed by: BCRE - New
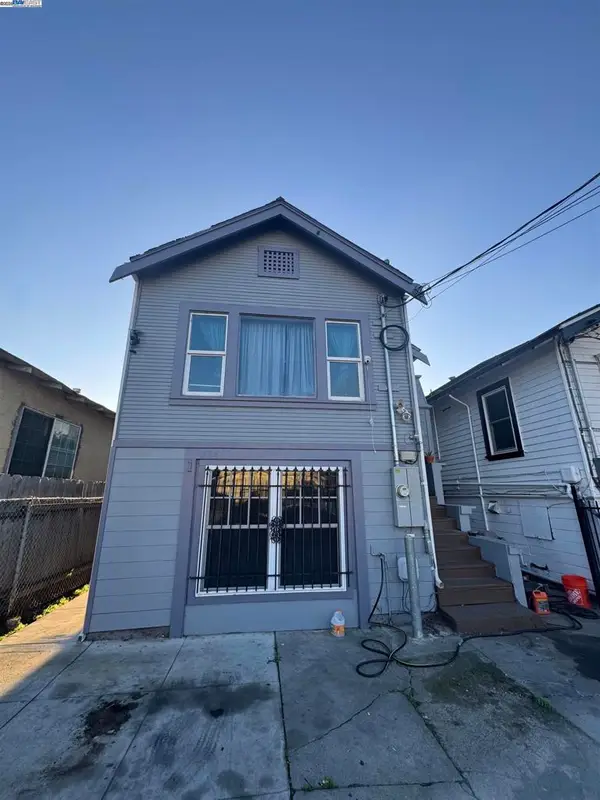 $399,999Active4 beds 2 baths1,414 sq. ft.
$399,999Active4 beds 2 baths1,414 sq. ft.7341 Lockwood St, Oakland, CA 94621
MLS# 41119293Listed by: BCRE
