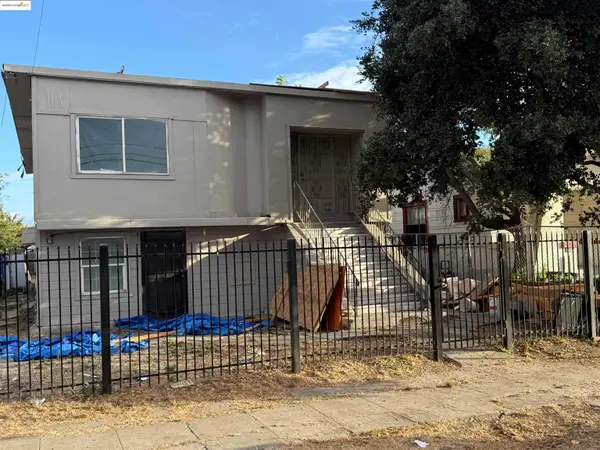5835 Margarido Drive, Oakland, CA 94618
Local realty services provided by:Better Homes and Gardens Real Estate Royal & Associates
5835 Margarido Drive,Oakland, CA 94618
$1,595,000
- 4 Beds
- 3 Baths
- 2,908 sq. ft.
- Single family
- Active
Listed by:ashley o'neill
Office:compass
MLS#:41112696
Source:CA_BRIDGEMLS
Price summary
- Price:$1,595,000
- Price per sq. ft.:$548.49
About this home
Cherished by the same family for nearly 60 years, the owners of this wonderfully maintained 1935 Spanish Colonial Revival are now ready to offer the home to fortunate new owners. Situated in Rockridge's coveted Claremont Pines neighborhood, this stately home has spectacular SF city, SF Bay, GG and Bay Bridge panoramic views. Features 4 bedrooms, 2.5 bathrooms, formal living/dining rooms, an updated kitchen/breakfast room, family room, a flexible bonus room + an attached garage. Original/vintage features include 3 fireplaces, recently refinished oak floors, arched doorways & a 1/2 bath with beautiful pastel faience tiles. Updated main bathroom, kitchen, and fresh interior paint. A sunny garden lower level space is perfect for a potential ADU, in-law suite or rental conversion with a separate entrance + a family room, bedroom, walk-in closet, bonus room + full bathroom. Gorgeous curated terraced backyard garden w/mature landscaping, while mature landscaping in the front provides a very private green screen from the street. Close to Rockridge/Elmwood shopping/dining + easy access to Cal, BART/hwys 13/24/580. As homes in this neighborhood often stay in families for generations and rarely come to market, this property provides an exceptional home ownership opportunity. Open Sunday
Contact an agent
Home facts
- Year built:1935
- Listing ID #:41112696
- Added:4 day(s) ago
- Updated:September 29, 2025 at 09:48 PM
Rooms and interior
- Bedrooms:4
- Total bathrooms:3
- Full bathrooms:2
- Living area:2,908 sq. ft.
Heating and cooling
- Heating:Forced Air
Structure and exterior
- Year built:1935
- Building area:2,908 sq. ft.
- Lot area:0.16 Acres
Finances and disclosures
- Price:$1,595,000
- Price per sq. ft.:$548.49
New listings near 5835 Margarido Drive
- New
 $785,000Active2 beds 1 baths1,037 sq. ft.
$785,000Active2 beds 1 baths1,037 sq. ft.2728 12th Ave, Oakland, CA 94606
MLS# 41112939Listed by: THE GRUBB COMPANY - New
 $749,888Active5 beds 2 baths2,566 sq. ft.
$749,888Active5 beds 2 baths2,566 sq. ft.2222 Inyo Ave, OAKLAND, CA 94601
MLS# 41113086Listed by: REALTY CHAMPION INC - New
 $499,000Active-- beds -- baths2,103 sq. ft.
$499,000Active-- beds -- baths2,103 sq. ft.1468 84th Ave, Oakland, CA 94621
MLS# 41113093Listed by: COLDWELL BANKER REALTY - New
 $475,000Active3 beds 1 baths1,013 sq. ft.
$475,000Active3 beds 1 baths1,013 sq. ft.282 Tunis Rd, Oakland, CA 94603
MLS# 225124410Listed by: CENTURY 21 SELECT REAL ESTATE - New
 $399,000Active1 beds 1 baths773 sq. ft.
$399,000Active1 beds 1 baths773 sq. ft.200 Caldecott Ln #206, Oakland, CA 94618
MLS# 41113056Listed by: COMPASS - New
 $628,000Active3 beds 2 baths1,222 sq. ft.
$628,000Active3 beds 2 baths1,222 sq. ft.2122 E 25th St, Oakland, CA 94606
MLS# 41113055Listed by: BAY HOME INVESTMENTS&LOANS - New
 $600,000Active2 beds 2 baths1,619 sq. ft.
$600,000Active2 beds 2 baths1,619 sq. ft.2558 99th Ave, OAKLAND, CA 94605
MLS# 41113053Listed by: LA ROSA REALTY CALIFORNIA - New
 $950,000Active-- beds -- baths2,576 sq. ft.
$950,000Active-- beds -- baths2,576 sq. ft.1148 53rd, OAKLAND, CA 94608
MLS# 41113021Listed by: KW SANTA CLARA VALLEY, INC. - New
 $350,000Active3 beds 2 baths1,120 sq. ft.
$350,000Active3 beds 2 baths1,120 sq. ft.1515 54th ave, OAKLAND, CA 94601
MLS# 41113038Listed by: HOMESMART OPTIMA REALTY - New
 $260,000Active2 beds 1 baths975 sq. ft.
$260,000Active2 beds 1 baths975 sq. ft.2430 27Th Ave Unit A, OAKLAND, CA 94601
MLS# 41113035Listed by: THE LISTING LADY
