5966 Glenarms Dr, Oakland, CA 94611
Local realty services provided by:Better Homes and Gardens Real Estate Royal & Associates
Listed by:ann lovi
Office:vanguard properties
MLS#:41109583
Source:CA_BRIDGEMLS
Price summary
- Price:$1,495,000
- Price per sq. ft.:$593.49
About this home
Prepare to fall in love with 5966 Glenarms Drive! Meticulously maintained by the current owners since it was built in 1994, this home checks all the boxes, including ones you didn’t know you wanted!. A level path leads you through landscaped grounds w mature roses & Japanese Maple to an inviting front porch. A couple steps & you are at the welcoming front door. Upon entering your attention will be drawn to the dramatic vaulted ceiling. Numerous windows & 2 sets of glass sliders fill the home w natural light & connect the Living & Dining Rooms to the level back yard. Just beyond the Dining area is the chef's kitchen w Wolf range, stone counters & stainless-steel refrigerator & den connected w fireplace & third of slider connecting to the back garden. The bedroom on the main level has a glass slider leading to a private patio. An updated full bath is next to the room. A spacious laundry room & pantry next to the level-in interior access to the 2 car garage completes the main level. Upstairs include three bedrooms & 2 full baths, including a generous Primary Suite w vaulted ceilings, fireplace, walk-in closet & a luxurious updated full bath. Ideally located near Montclair Village, SF Express Bus stop & near numerous parks & trails as well as Highways 13, 24 & 580. Welcome Home!
Contact an agent
Home facts
- Year built:1994
- Listing ID #:41109583
- Added:4 day(s) ago
- Updated:September 07, 2025 at 02:31 PM
Rooms and interior
- Bedrooms:4
- Total bathrooms:3
- Full bathrooms:3
- Living area:2,519 sq. ft.
Heating and cooling
- Heating:Forced Air
Structure and exterior
- Roof:Shingle
- Year built:1994
- Building area:2,519 sq. ft.
- Lot area:0.12 Acres
Finances and disclosures
- Price:$1,495,000
- Price per sq. ft.:$593.49
New listings near 5966 Glenarms Dr
- New
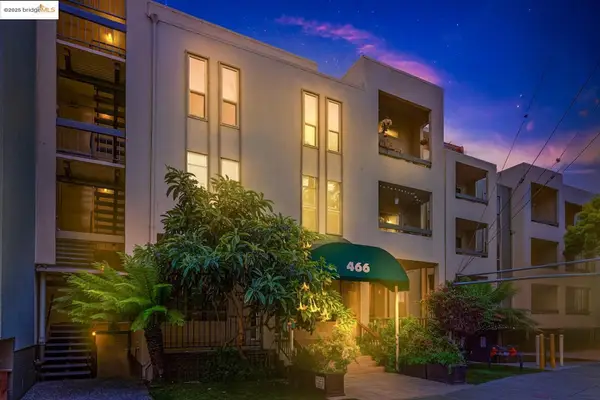 $599,000Active3 beds 2 baths1,367 sq. ft.
$599,000Active3 beds 2 baths1,367 sq. ft.466 Crescent St #114, Oakland, CA 94610
MLS# 41110718Listed by: GOLDEN GATE SOTHEBY'S INTERNATIONAL REALTY - New
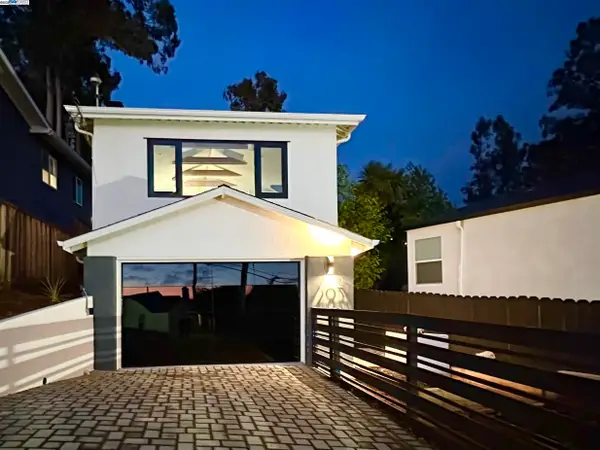 $699,000Active3 beds 2 baths1,250 sq. ft.
$699,000Active3 beds 2 baths1,250 sq. ft.2930 Parker Ave, Oakland, CA 94605
MLS# 41110716Listed by: ALL ACCESS REAL ESTATE - New
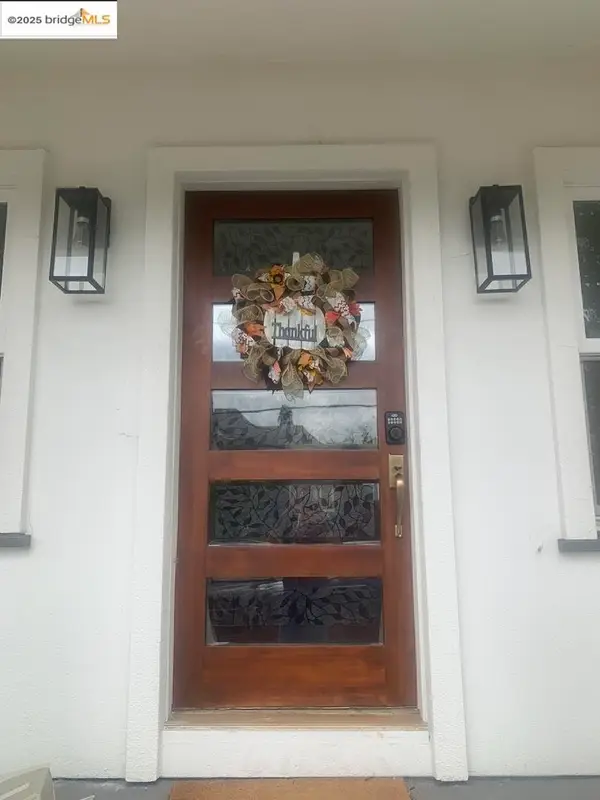 $696,000Active3 beds 1 baths975 sq. ft.
$696,000Active3 beds 1 baths975 sq. ft.3531 Laurel Ave, Oakland, CA 94602
MLS# 41110713Listed by: HOMECOIN.COM - Open Thu, 11am to 1pmNew
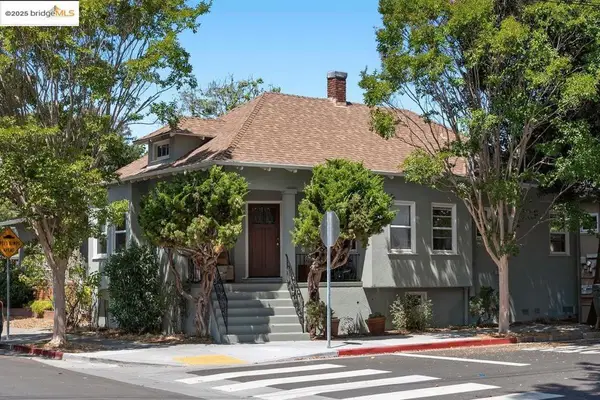 $1,795,000Active-- beds -- baths
$1,795,000Active-- beds -- baths462 Cavour St, Oakland, CA 94618
MLS# 41110691Listed by: GOLDEN GATE SOTHEBYS INTL RLTY - New
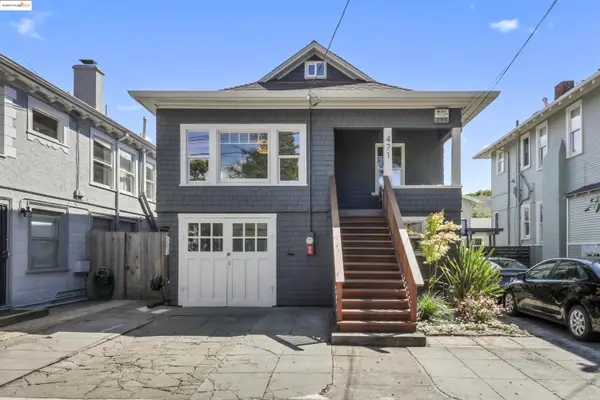 $1,323,000Active4 beds 2 baths2,167 sq. ft.
$1,323,000Active4 beds 2 baths2,167 sq. ft.471 Mcauley St, Oakland, CA 94609
MLS# 41110699Listed by: COMPASS - New
 $1,795,000Active-- beds -- baths2,399 sq. ft.
$1,795,000Active-- beds -- baths2,399 sq. ft.462 Cavour St, Oakland, CA 94618
MLS# 41110691Listed by: GOLDEN GATE SOTHEBYS INTL RLTY - New
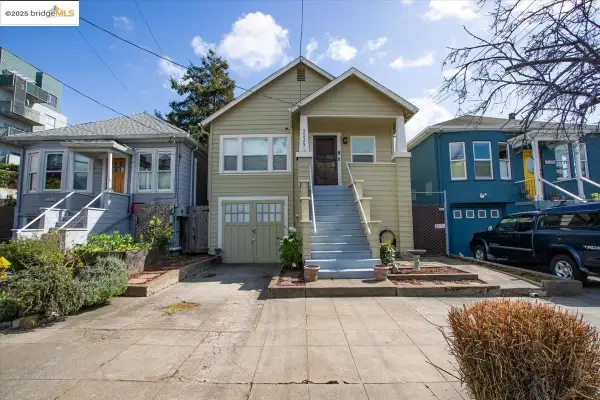 $1,000,000Active-- beds -- baths1,538 sq. ft.
$1,000,000Active-- beds -- baths1,538 sq. ft.1123 65Th St, OAKLAND, CA 94608
MLS# 41110642Listed by: KW ADVISORS EAST BAY - New
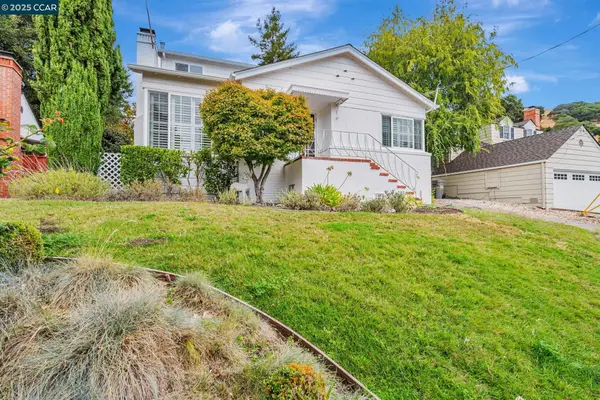 $899,950Active4 beds 2 baths1,899 sq. ft.
$899,950Active4 beds 2 baths1,899 sq. ft.147 Covington St, Oakland, CA 94605
MLS# 41110122Listed by: PARAGON REAL ESTATE SERVICES - New
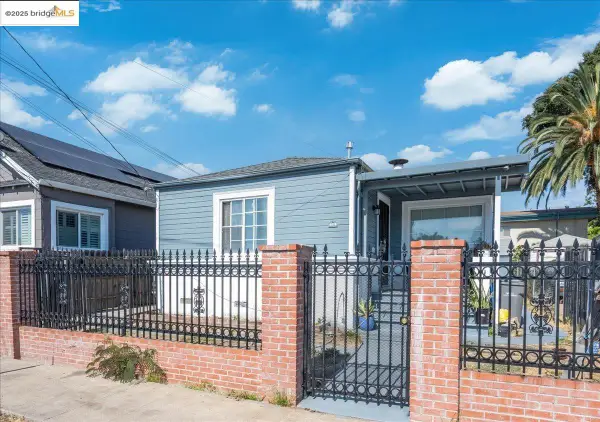 $579,000Active-- beds -- baths1,571 sq. ft.
$579,000Active-- beds -- baths1,571 sq. ft.8806 Dowling St, Oakland, CA 94605
MLS# 41110682Listed by: COMPASS - Open Sun, 1 to 4pmNew
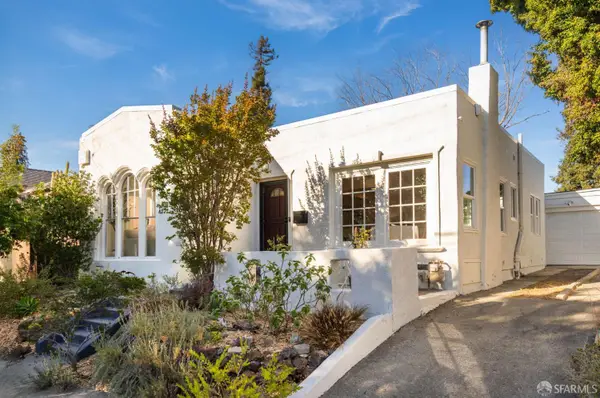 $799,000Active2 beds 1 baths1,152 sq. ft.
$799,000Active2 beds 1 baths1,152 sq. ft.4126 Culver Street, Oakland, CA 94619
MLS# 425069837Listed by: ADAIRE KEIGWIN, BROKER
