6019 Ridgemont Dr, Oakland, CA 94619
Local realty services provided by:Better Homes and Gardens Real Estate Reliance Partners
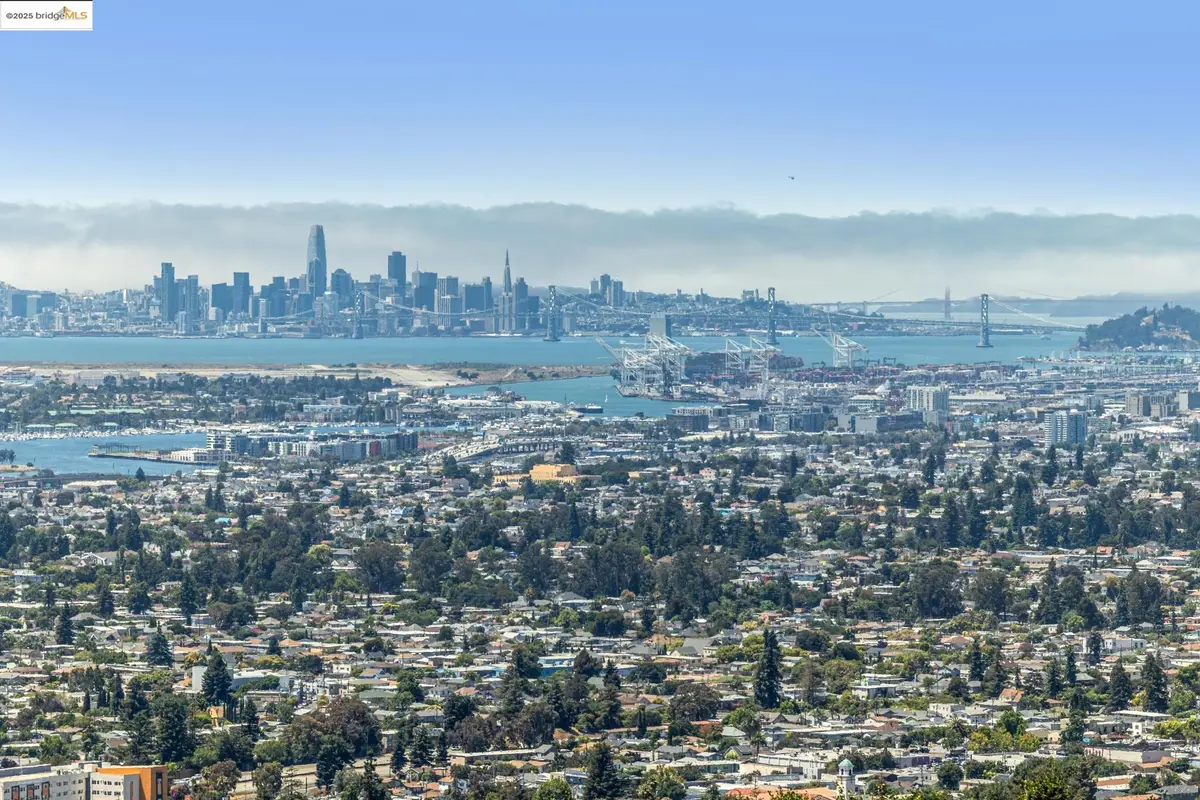
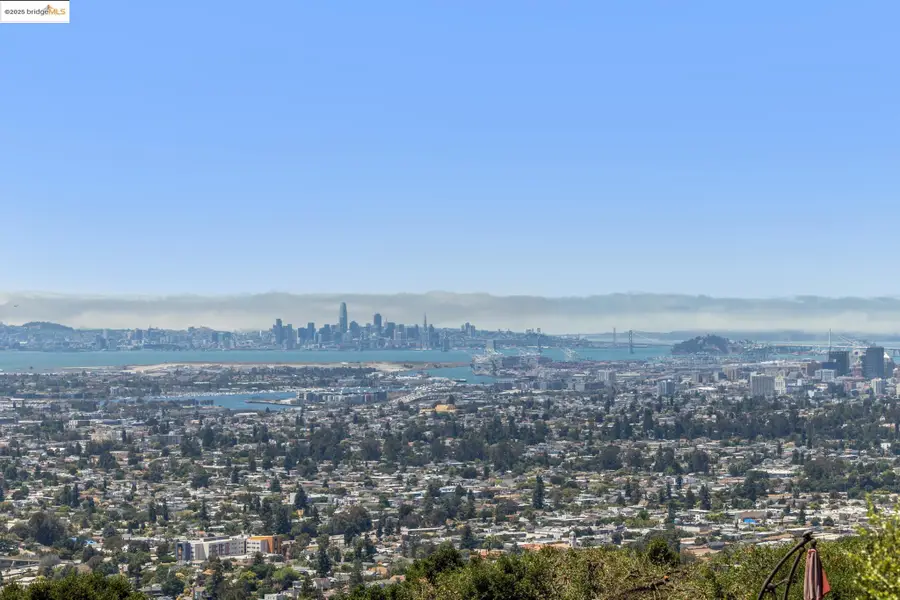
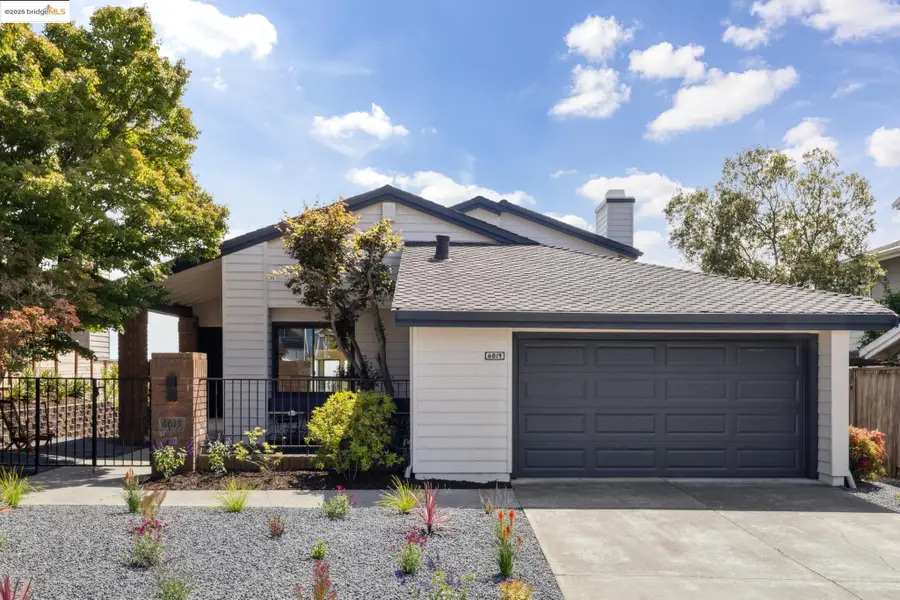
Listed by:julia temple
Office:compass
MLS#:41106820
Source:CAMAXMLS
Price summary
- Price:$1,295,000
- Price per sq. ft.:$541.61
- Monthly HOA dues:$241.67
About this home
Golden Gate, Bay Bridge, and San Francisco views steal the show in this luminous home, where stunning sunsets are part of the daily rhythm. Perched above it all, the home features soaring ceilings, brand-new oak floors, and a graceful flow between indoor and outdoor spaces. The kitchen is anchored by hand-selected quartzite stone and opens to a cozy eating area and family room with yard access—where the owners loved to settle in and watch the sky shift and shimmer. A separate dining and living room opens to a view-filled deck overlooking the generous grassy lawn. The entire upper level is a spacious and light-filled primary suite with breathtaking views and a private bathroom. Two additional bedrooms and a recently remodeled hall bath are located on the main level. The two-car garage, owned solar panels, and thoughtful layout offer everyday ease. The vibrant community includes private security, a sparkling pool, and neighborhood gatherings that foster genuine connection and lasting friendships.
Contact an agent
Home facts
- Year built:1985
- Listing Id #:41106820
- Added:14 day(s) ago
- Updated:August 16, 2025 at 12:13 AM
Rooms and interior
- Bedrooms:3
- Total bathrooms:2
- Full bathrooms:2
- Living area:2,391 sq. ft.
Heating and cooling
- Heating:Forced Air
Structure and exterior
- Roof:Composition Shingles
- Year built:1985
- Building area:2,391 sq. ft.
- Lot area:0.18 Acres
Finances and disclosures
- Price:$1,295,000
- Price per sq. ft.:$541.61
New listings near 6019 Ridgemont Dr
- Open Sun, 2 to 4pmNew
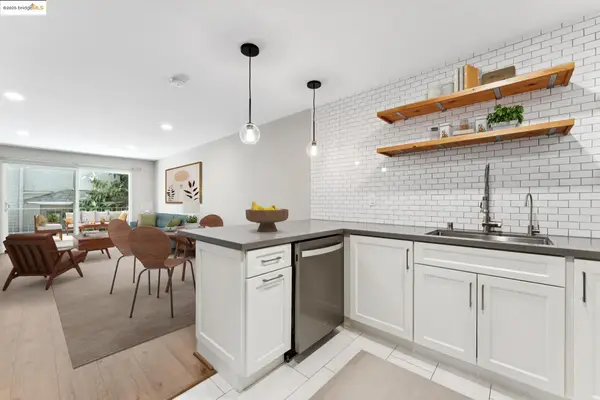 $378,000Active1 beds 1 baths753 sq. ft.
$378,000Active1 beds 1 baths753 sq. ft.424 Staten Ave #104, OAKLAND, CA 94610
MLS# 41108398Listed by: RED OAK REALTY - Open Sun, 2 to 4pmNew
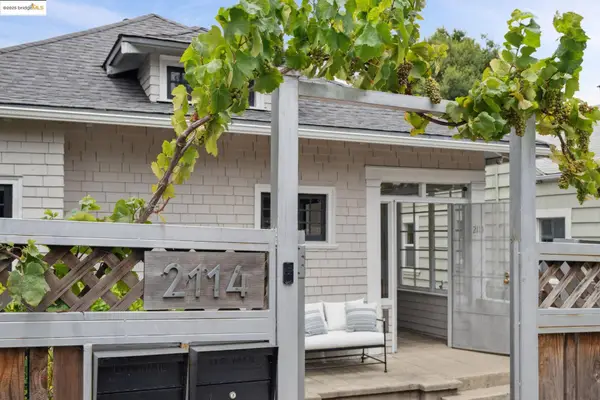 $870,000Active3 beds 2 baths1,862 sq. ft.
$870,000Active3 beds 2 baths1,862 sq. ft.2114 30Th St, OAKLAND, CA 94606
MLS# 41108399Listed by: COMPASS - New
 $1,089,000Active0 Acres
$1,089,000Active0 Acres1508 Madison Street, Oakland, CA 94612
MLS# 425066134Listed by: COMPASS - Open Sun, 2 to 4:30pmNew
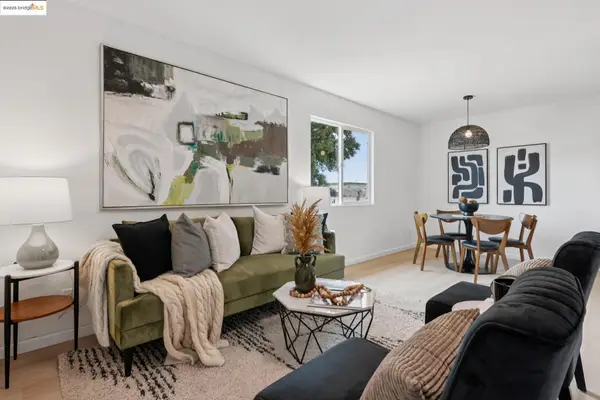 $448,000Active2 beds 1 baths856 sq. ft.
$448,000Active2 beds 1 baths856 sq. ft.3477 Boston Ave #4, OAKLAND, CA 94602
MLS# 41108385Listed by: THE GRUBB COMPANY - Open Sat, 12 to 3pmNew
 $699,999Active3 beds 2 baths1,374 sq. ft.
$699,999Active3 beds 2 baths1,374 sq. ft.1535 29Th Ave, OAKLAND, CA 94601
MLS# 41108369Listed by: BETTER HOMES REALTY - New
 $895,000Active3 beds 5 baths4,615 sq. ft.
$895,000Active3 beds 5 baths4,615 sq. ft.1069 16Th St, OAKLAND, CA 94607
MLS# 41108358Listed by: KURNIADI REALTY - Open Sat, 2 to 4:30pmNew
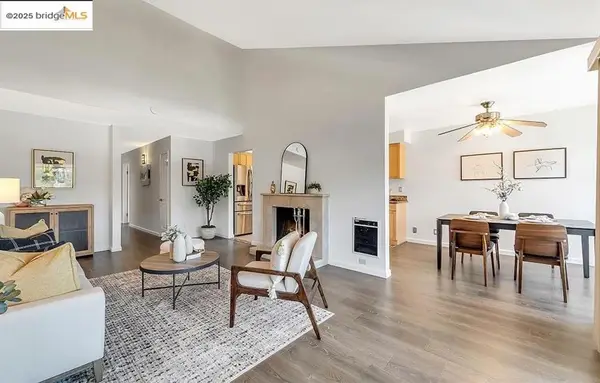 $499,000Active2 beds 2 baths1,054 sq. ft.
$499,000Active2 beds 2 baths1,054 sq. ft.77 Fairmount Ave #317, OAKLAND, CA 94611
MLS# 41108338Listed by: KW SANTA CLARA VALLEY, INC. - Open Sun, 2 to 4:30pmNew
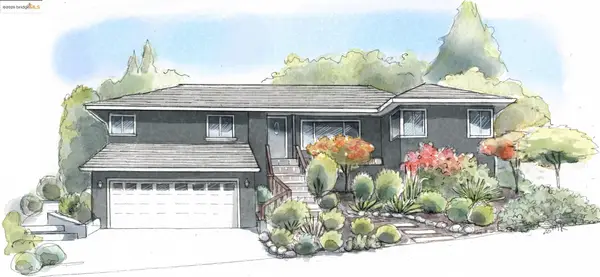 $799,000Active2 beds 2 baths1,450 sq. ft.
$799,000Active2 beds 2 baths1,450 sq. ft.4607 Fieldbrook Rd, OAKLAND, CA 94619
MLS# 41108341Listed by: THE GRUBB COMPANY - Open Sat, 1 to 4pmNew
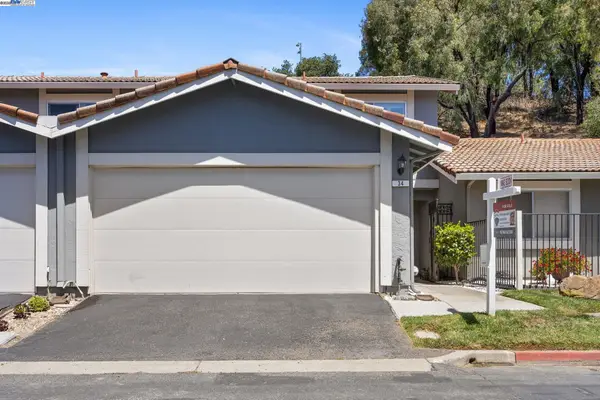 $825,000Active3 beds 3 baths1,636 sq. ft.
$825,000Active3 beds 3 baths1,636 sq. ft.34 Chimney Rock, OAKLAND, CA 94605
MLS# 41094742Listed by: RE/MAX ACCORD - Open Sat, 2 to 4pmNew
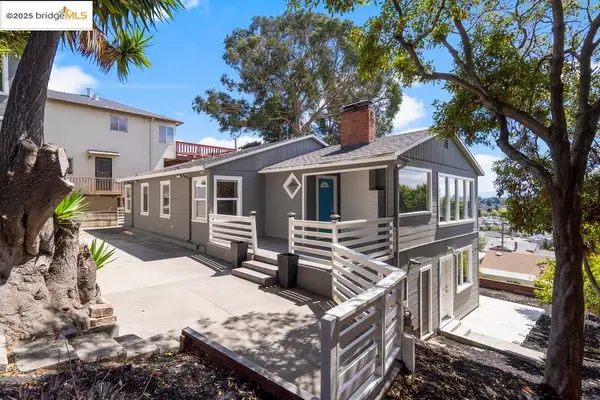 $879,000Active4 beds 3 baths2,345 sq. ft.
$879,000Active4 beds 3 baths2,345 sq. ft.9949 Lawlor St, OAKLAND, CA 94605
MLS# 41108319Listed by: RED OAK REALTY
