6141 Broadway Ter, Oakland, CA 94618
Local realty services provided by:Better Homes and Gardens Real Estate Royal & Associates
Listed by: adele gillis
Office: the grubb company
MLS#:41110951
Source:CAMAXMLS
Price summary
- Price:$1,375,000
- Price per sq. ft.:$638.05
About this home
Modern convenience, elegance, and an open floor plan in this updated Upper Rockridge Traditional home. A bright living room welcomes you in, with a cozy fireplace, refinished hardwood floors, and an expanse of windows overlooking the neighborhood. A chic, updated, eat-in kitchen, custom maple cabinetry, and bar area with wine fridge and sink, with sliding glass doors to a sweet back deck, perfect for morning coffee. A front-facing bedroom with loads of sunlight, a renovated marble and tile bathroom, and a primary bedroom that opens to an enormous backyard. Downstairs, you’ll discover the original third bedroom and a Wine Cellar! Custom-built with oak panels, wine racks, William Morris-style wallpaper, a vintage door, and even a hidden safe. It’s like a step through time and just so cool! You’ll also find a full bathroom, a laundry room, and a bonus room, all perfect for a guest or au-pair suite. Two-car garage and utility room. Landscaped front yard, and private backyard ideal for indoor/outdoor entertaining and play! Just up the street from the Village Market, convenient to Hillcrest to Hillcrest and private schools, College Ave shops and restaurants, AC Transit bus lines, Rockridge BART, Lake Temescal, Montclair Village, and more.
Contact an agent
Home facts
- Year built:1949
- Listing ID #:41110951
- Added:94 day(s) ago
- Updated:December 13, 2025 at 02:29 PM
Rooms and interior
- Bedrooms:3
- Total bathrooms:2
- Full bathrooms:2
- Living area:2,155 sq. ft.
Heating and cooling
- Cooling:No Air Conditioning
- Heating:Fireplace Insert, Forced Air, Natural Gas
Structure and exterior
- Roof:Composition Shingles
- Year built:1949
- Building area:2,155 sq. ft.
- Lot area:0.12 Acres
Utilities
- Water:Public
Finances and disclosures
- Price:$1,375,000
- Price per sq. ft.:$638.05
New listings near 6141 Broadway Ter
- New
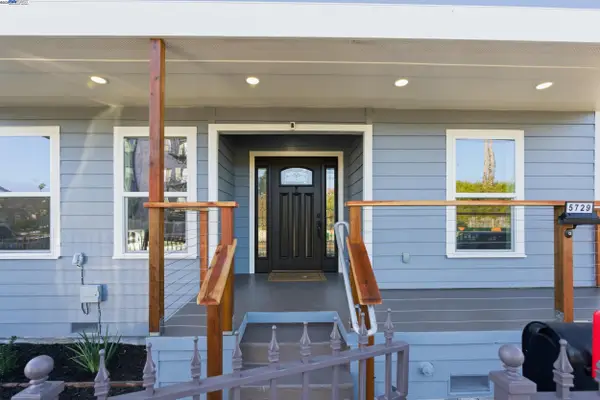 $658,888Active4 beds 5 baths1,578 sq. ft.
$658,888Active4 beds 5 baths1,578 sq. ft.5729 Bancroft Ave, Oakland, CA 94605
MLS# 41119176Listed by: EXP REALTY OF CALIFORNIA, INC - New
 Listed by BHGRE$1,250,000Active3 beds 3 baths2,390 sq. ft.
Listed by BHGRE$1,250,000Active3 beds 3 baths2,390 sq. ft.8071 Phaeton, Oakland, CA 94605
MLS# 41119175Listed by: BHG RE RELIANCE PARTNERS - New
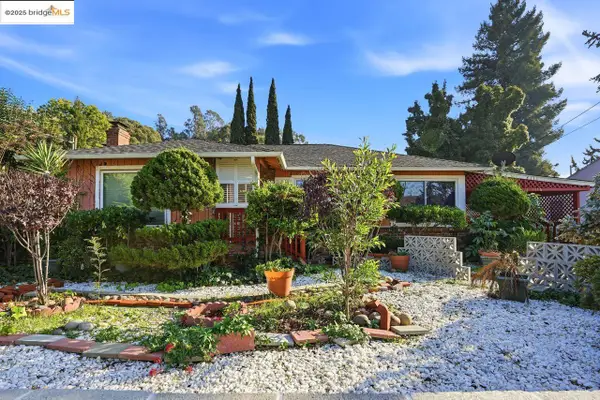 $520,000Active3 beds 1 baths1,104 sq. ft.
$520,000Active3 beds 1 baths1,104 sq. ft.4116 Kentwood Ct, Oakland, CA 94605
MLS# 41119001Listed by: COLDWELL BANKER REALTY - New
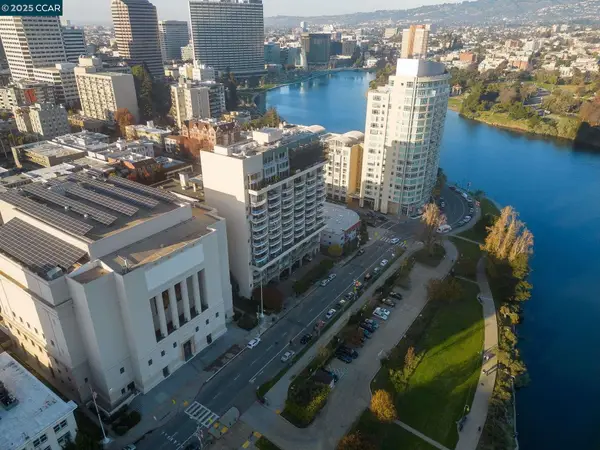 $499,000Active2 beds 2 baths1,387 sq. ft.
$499,000Active2 beds 2 baths1,387 sq. ft.1555 Lakeside Drive #184, Oakland, CA 94612
MLS# 41119157Listed by: BHHS DRYSDALE PROPERTIES 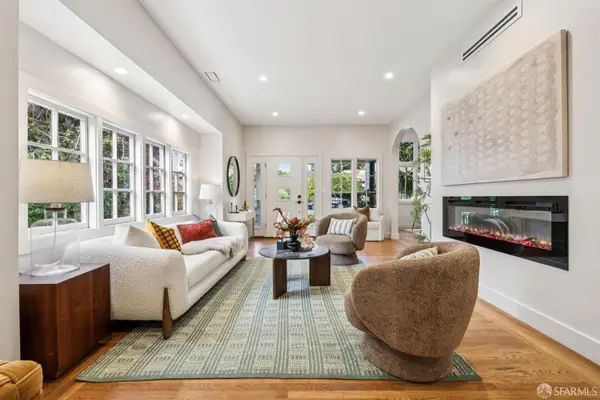 $1,795,000Pending4 beds 4 baths2,150 sq. ft.
$1,795,000Pending4 beds 4 baths2,150 sq. ft.6043 Harwood Avenue, Oakland, CA 94618
MLS# 425091000Listed by: COMPASS- New
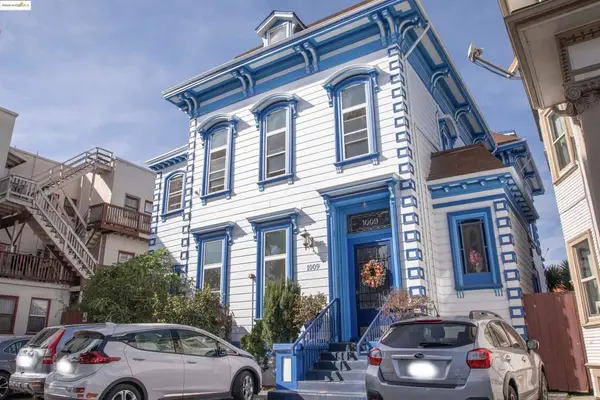 $2,250,000Active-- beds -- baths
$2,250,000Active-- beds -- baths1009 Madison St, Oakland, CA 94607
MLS# 41119151Listed by: WESTERN MANAGEMENT PROPERTIES, INC - New
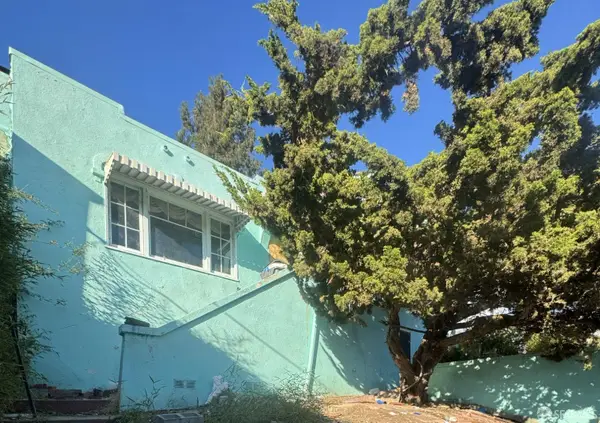 $499,000Active2 beds 1 baths1,267 sq. ft.
$499,000Active2 beds 1 baths1,267 sq. ft.8336 Ney Avenue, Oakland, CA 94605
MLS# 425091743Listed by: EXP REALTY OF NORTHERN CALIFORNIA, INC. - Open Mon, 11am to 1pmNew
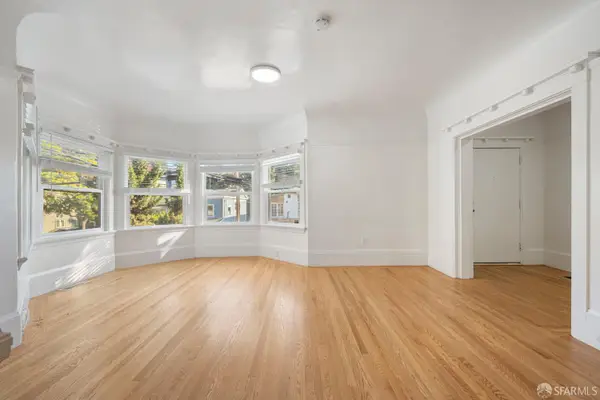 $1,388,000Active4 beds 4 baths3,953 sq. ft.
$1,388,000Active4 beds 4 baths3,953 sq. ft.2941 Harrison Street, Oakland, CA 94611
MLS# 425091071Listed by: EXP REALTY OF CALIFORNIA, INC. - New
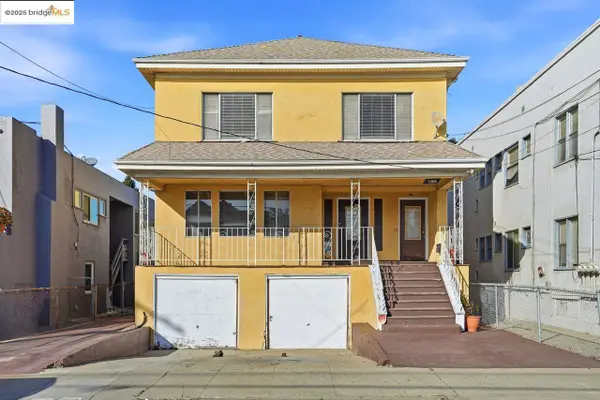 $765,000Active-- beds -- baths2,803 sq. ft.
$765,000Active-- beds -- baths2,803 sq. ft.1068 Aileen St, Oakland, CA 94608
MLS# 41119121Listed by: COLDWELL BANKER REALTY - Open Sun, 2 to 4pmNew
 $765,000Active-- beds -- baths
$765,000Active-- beds -- baths1068 Aileen St, Oakland, CA 94608
MLS# 41119121Listed by: COLDWELL BANKER REALTY
