6153 Ascot Dr, Oakland, CA 94611
Local realty services provided by:Better Homes and Gardens Real Estate Royal & Associates
6153 Ascot Dr,Oakland, CA 94611
$1,895,000
- 4 Beds
- 4 Baths
- 3,035 sq. ft.
- Single family
- Active
Listed by:monika trivedi
Office:legacy real estate & assoc.
MLS#:41115983
Source:CA_BRIDGEMLS
Price summary
- Price:$1,895,000
- Price per sq. ft.:$624.38
About this home
Awe-inspiring panoramic Bay views define this stunning Montclair contemporary. Level-in, easy-living design with clean architectural lines, open floor plan, soaring ceilings, warm wood floors, and walls of glass framing breathtaking “top-of-the-world” vistas from sunrise to sunset. The chef’s kitchen impresses with Wolf & Thermador appliances, Porcelanosa cabinetry, and recent updates, including a new range hood, microwave/oven combo, dishwasher, and flooring. The mid-level offers two generous bedrooms and a serene primary suite with a spa-inspired bath and a custom closet system. The lower level features a flexible in-law/au pair suite with updated kitchenette and private entrance—perfect for guests or multi-generational living. Enjoy seamless indoor-outdoor flow with broad glass doors opening to a modern wood deck and a spacious tiled patio overlooking the Bay. Over $300,000 in upgrades within the past five years, including updated bathrooms, new heating & A/C with Nest, fresh paint, recessed lighting, new doors, motorized window shades, garage door, new exterior concrete stairway, and completed sewer lateral. Ideally located near Montclair Village and Skyline Regional Parks—modern luxury meets spectacular Bay-view living.
Contact an agent
Home facts
- Year built:1958
- Listing ID #:41115983
- Added:1 day(s) ago
- Updated:October 28, 2025 at 03:30 PM
Rooms and interior
- Bedrooms:4
- Total bathrooms:4
- Full bathrooms:3
- Living area:3,035 sq. ft.
Heating and cooling
- Cooling:Central Air
- Heating:Central
Structure and exterior
- Roof:Shingle
- Year built:1958
- Building area:3,035 sq. ft.
- Lot area:0.22 Acres
Finances and disclosures
- Price:$1,895,000
- Price per sq. ft.:$624.38
New listings near 6153 Ascot Dr
- New
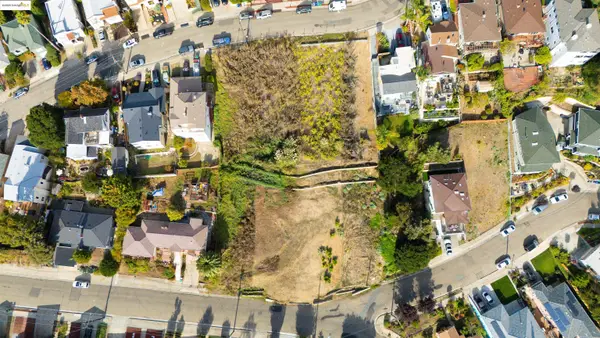 $160,000Active0.11 Acres
$160,000Active0.11 Acres3716 Delmont Ave, OAKLAND, CA 94605
MLS# 41115909Listed by: COMPASS - New
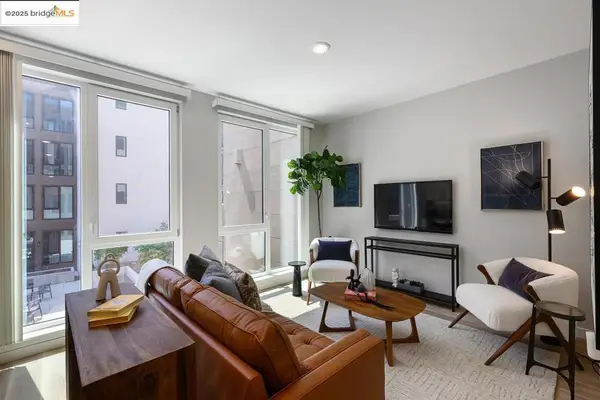 $369,000Active1 beds 1 baths550 sq. ft.
$369,000Active1 beds 1 baths550 sq. ft.260 Brooklyn Basin Way #423, Oakland, CA 94606
MLS# 41115986Listed by: POLARIS PACIFIC - New
 $1,895,000Active4 beds 4 baths3,035 sq. ft.
$1,895,000Active4 beds 4 baths3,035 sq. ft.6153 Ascot Dr, Oakland, CA 94611
MLS# 41115983Listed by: LEGACY REAL ESTATE & ASSOC. - New
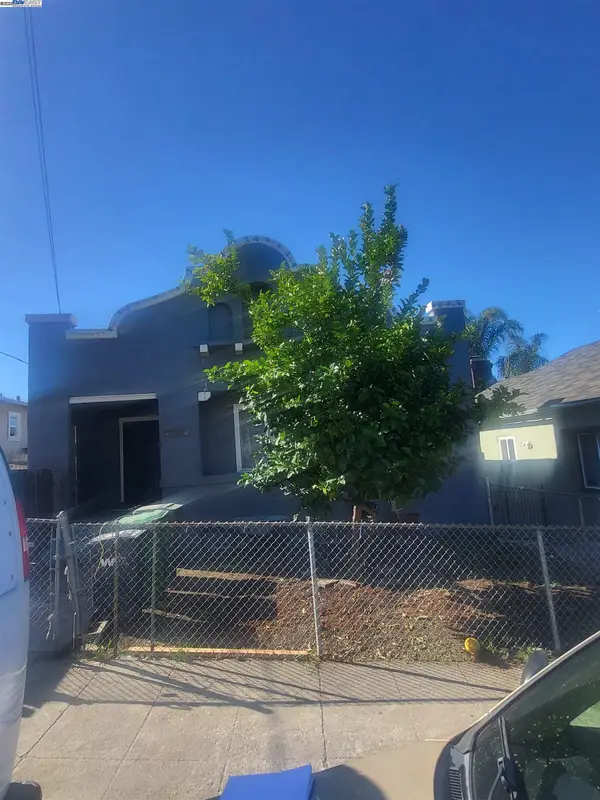 $725,000Active3 beds 2 baths1,196 sq. ft.
$725,000Active3 beds 2 baths1,196 sq. ft.2137 E 27th Ave, Oakland, CA 94606
MLS# 41115931Listed by: COMMUNITY REALTY & INVESTMENT - New
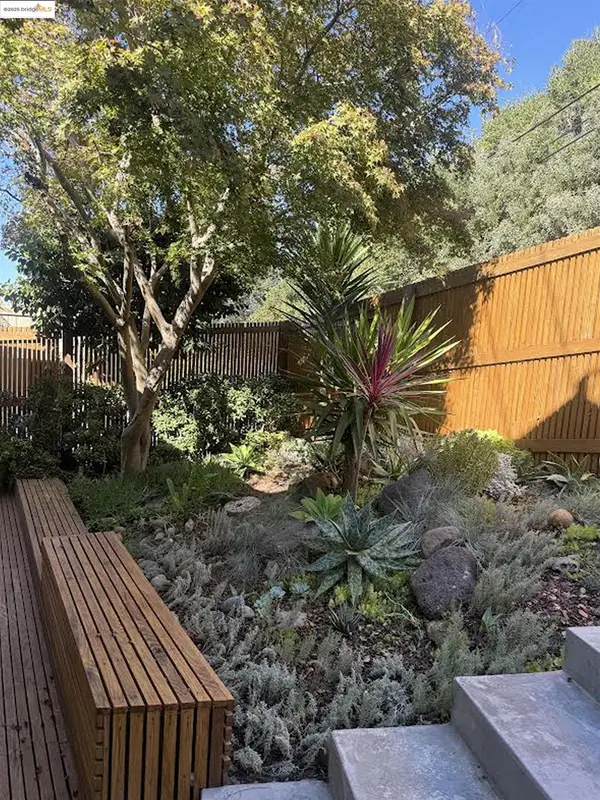 $995,000Active4 beds 4 baths2,781 sq. ft.
$995,000Active4 beds 4 baths2,781 sq. ft.Address Withheld By Seller, Oakland, CA 94611
MLS# 41115914Listed by: WENDY BAUMAN, BROKER - New
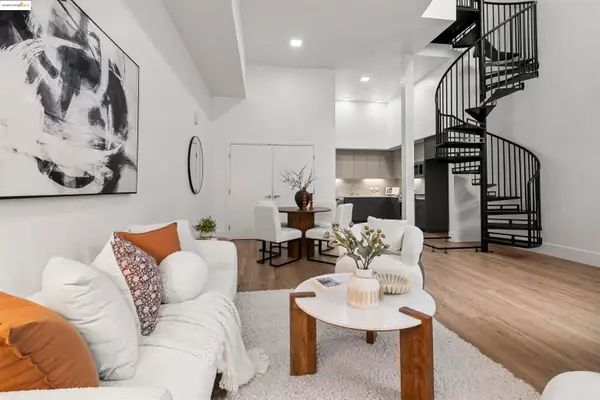 $479,000Active1 beds 2 baths934 sq. ft.
$479,000Active1 beds 2 baths934 sq. ft.1545 32nd Street #103, Oakland, CA 94608
MLS# 41115910Listed by: WINKLER REAL ESTATE GROUP - New
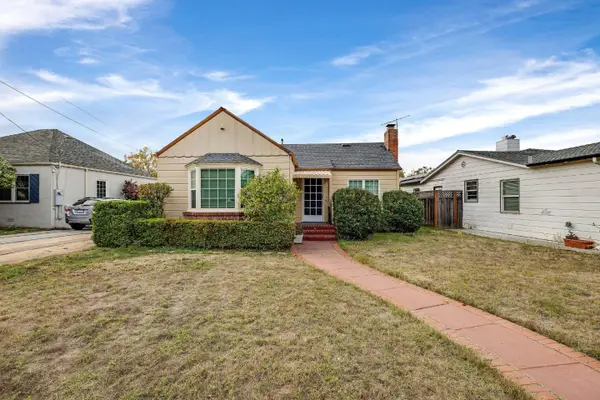 $828,000Active2 beds 1 baths1,097 sq. ft.
$828,000Active2 beds 1 baths1,097 sq. ft.162 Covington Street, Oakland, CA 94605
MLS# ML82020798Listed by: EXP REALTY OF NORTHERN CALIFORNIA, INC. - New
 $828,000Active2 beds 1 baths1,097 sq. ft.
$828,000Active2 beds 1 baths1,097 sq. ft.162 Covington Street, Oakland, CA 94605
MLS# ML82020798Listed by: EXP REALTY OF NORTHERN CALIFORNIA, INC. - New
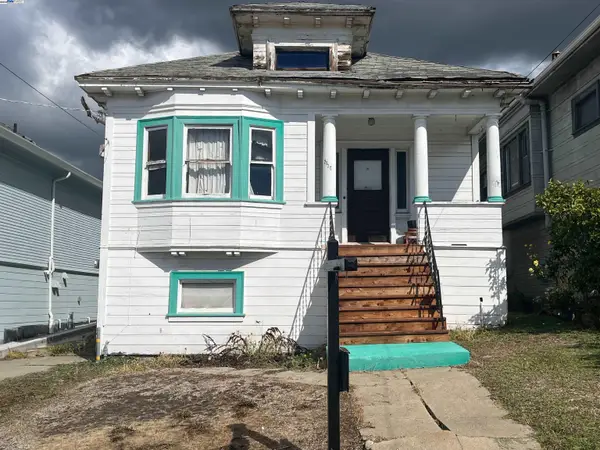 $550,000Active3 beds 1 baths1,312 sq. ft.
$550,000Active3 beds 1 baths1,312 sq. ft.2134 E 23rd, Oakland, CA 94606
MLS# 41115907Listed by: RAYROBINSON.REALTOR
