6443 Blue Rock Ct., Oakland, CA 94605
Local realty services provided by:Better Homes and Gardens Real Estate Royal & Associates
6443 Blue Rock Ct.,Oakland, CA 94605
$779,000
- 3 Beds
- 3 Baths
- 1,842 sq. ft.
- Townhouse
- Pending
Listed by: courtney cohan
Office: compass
MLS#:41108156
Source:CA_BRIDGEMLS
Price summary
- Price:$779,000
- Price per sq. ft.:$422.91
- Monthly HOA dues:$553
About this home
Coveted south-facing 3BD/2.5BA corner townhome with spectacular Bay views, abundant sunshine, and rare privacy. Spanning 1,842 sq ft, this bright two-story home features hardwood floors, a cozy fireplace, and an open layout perfect for entertaining. The gourmet kitchen includes granite counters, center island, breakfast bar, pantry, and stainless steel appliances. Off the kitchen are the dining area, laundry, and half bath. New A/C recently installed. The spacious primary suite occupies its own level with Bay views, balcony, dual closets, and spa-like bath with soaking tub, separate shower, and double vanity. All bedrooms offer large closets. Attached 2-car side-by-side garage with extra driveway space. Monte Vista Villas offers a true sense of community with a clubhouse, gym, parks, playgrounds, amphitheater, and inclusive events. Easy access to 580/13, trails, and Montclair. An exceptional layout, incredible views, and vibrant neighborhood make this a standout value in the Oakland Hills.
Contact an agent
Home facts
- Year built:2008
- Listing ID #:41108156
- Added:147 day(s) ago
- Updated:January 09, 2026 at 08:42 AM
Rooms and interior
- Bedrooms:3
- Total bathrooms:3
- Full bathrooms:3
- Living area:1,842 sq. ft.
Heating and cooling
- Cooling:Central Air
- Heating:Fireplace(s), Zoned
Structure and exterior
- Roof:Shingle
- Year built:2008
- Building area:1,842 sq. ft.
- Lot area:0.06 Acres
Finances and disclosures
- Price:$779,000
- Price per sq. ft.:$422.91
New listings near 6443 Blue Rock Ct.
- New
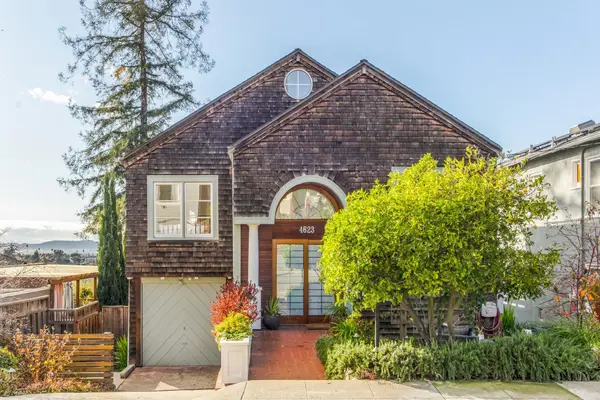 $1,050,000Active3 beds 2 baths2,241 sq. ft.
$1,050,000Active3 beds 2 baths2,241 sq. ft.4623 Davenport Ave, Oakland, CA 94619
MLS# 41120398Listed by: VANGUARD PROPERTIES - New
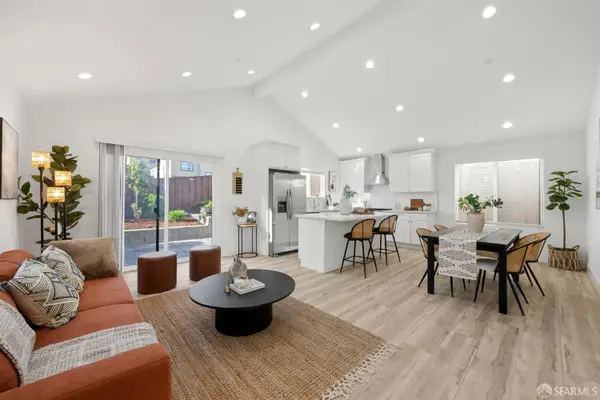 $999,000Active3 beds 5 baths1,855 sq. ft.
$999,000Active3 beds 5 baths1,855 sq. ft.2469 Potter Street, Oakland, CA 94601
MLS# 426094568Listed by: SOTHEBY'S INTERNATIONAL REALTY - New
 $375,000Active1 beds 1 baths780 sq. ft.
$375,000Active1 beds 1 baths780 sq. ft.428 Alice Street #637, Oakland, CA 94607
MLS# ML82029825Listed by: KW ADVISORS - New
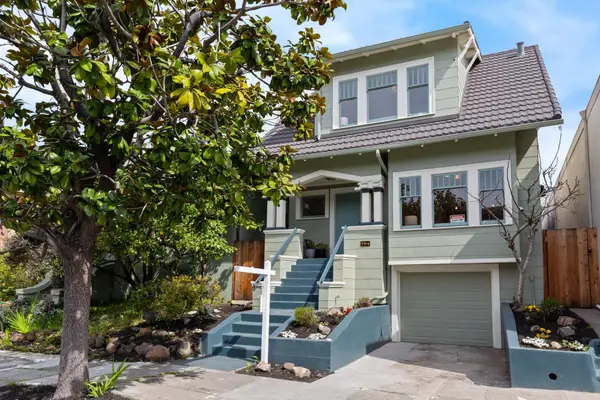 $919,000Active4 beds 3 baths1,919 sq. ft.
$919,000Active4 beds 3 baths1,919 sq. ft.5914 Martin Luther King Jr Way, Oakland, CA 94609
MLS# 41120356Listed by: SPARKERRED - New
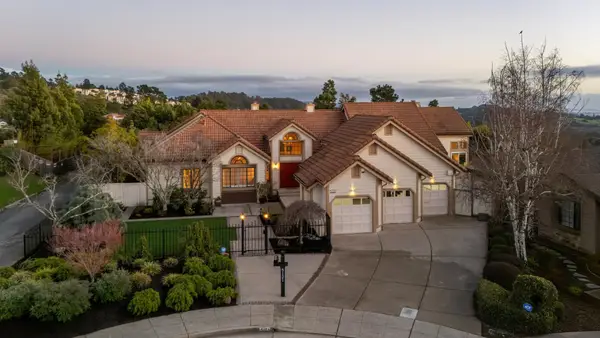 $1,995,000Active4 beds 3 baths3,237 sq. ft.
$1,995,000Active4 beds 3 baths3,237 sq. ft.5121 Pinecrest Dr, Oakland, CA 94605
MLS# 41120365Listed by: VANGUARD PROPERTIES - New
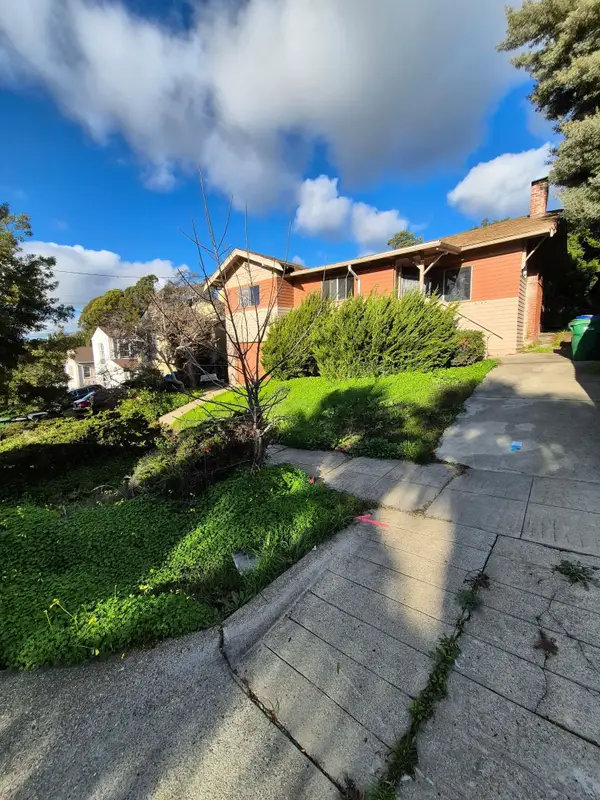 $520,000Active3 beds 1 baths1,118 sq. ft.
$520,000Active3 beds 1 baths1,118 sq. ft.6054 Outlook Ave, Oakland, CA 94605
MLS# 41120386Listed by: MARQUARDT PROPERTY MANAGEMENT - New
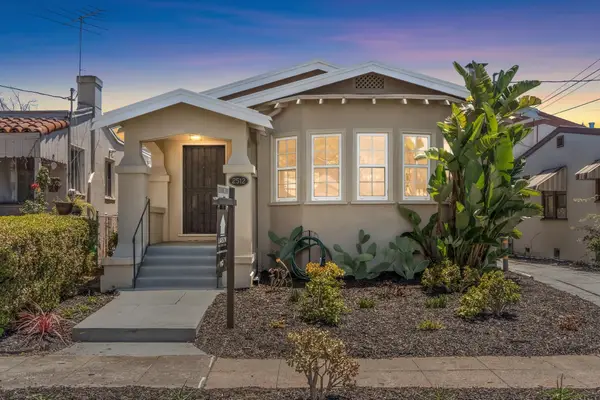 $549,000Active2 beds 1 baths1,236 sq. ft.
$549,000Active2 beds 1 baths1,236 sq. ft.2512 67th Ave, Oakland, CA 94605
MLS# 41120390Listed by: EXP REALTY OF CALIFORNIA, INC - New
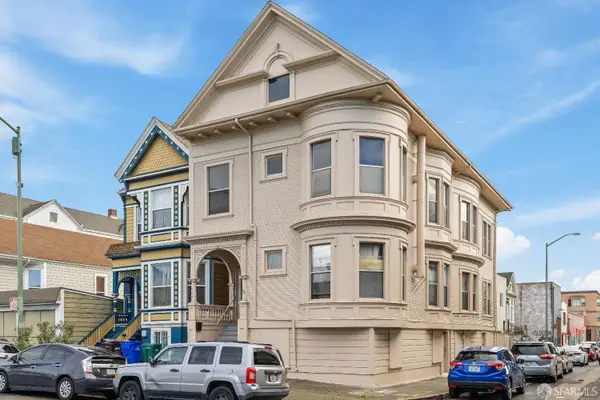 $599,000Active6 beds -- baths2,096 sq. ft.
$599,000Active6 beds -- baths2,096 sq. ft.602 Alice Street, Oakland, CA 94607
MLS# 426094585Listed by: COMPASS - Open Sun, 2 to 4:30pmNew
 $1,995,000Active4 beds 3 baths3,237 sq. ft.
$1,995,000Active4 beds 3 baths3,237 sq. ft.5121 Pinecrest Dr, Oakland, CA 94605
MLS# 41120365Listed by: VANGUARD PROPERTIES - New
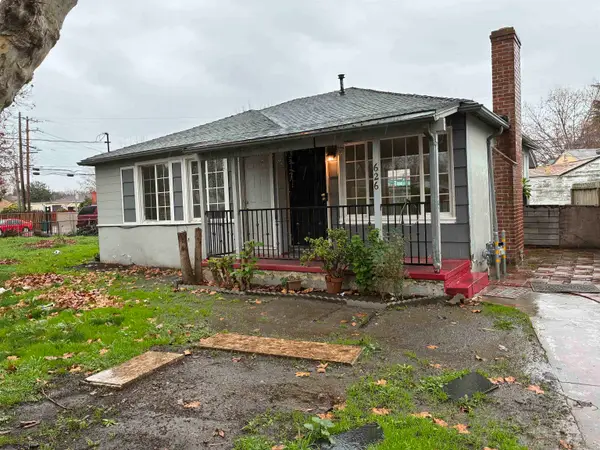 $535,000Active3 beds 1 baths988 sq. ft.
$535,000Active3 beds 1 baths988 sq. ft.626 La Prenda Dr, Oakland, CA 94603
MLS# 41120337Listed by: REAL ESTATE CONNECTION
