6510 Hillmont Dr, Oakland, CA 94605
Local realty services provided by:Better Homes and Gardens Real Estate Reliance Partners
6510 Hillmont Dr,Oakland, CA 94605
$599,000
- 2 Beds
- 1 Baths
- 752 sq. ft.
- Single family
- Active
Listed by:meridee carter
Office:red oak realty
MLS#:41114817
Source:CAMAXMLS
Price summary
- Price:$599,000
- Price per sq. ft.:$796.54
About this home
This charming Craftsman bungalow sits on a large, level lot in Millsmont overlooking the Oakland Hills. The west-facing front porch is the perfect spot to relax and catch the sunset, overlooking a freshly landscaped yard with a raised garden bed. Inside, the living and dining rooms feature beautiful hardwood floors and get lots of natural light. The kitchen has been refreshed with a new refrigerator and stove, modern cabinets, and tile flooring. The primary bedroom has brand-new carpet. There is also a separate laundry room with extra storage, just off the kitchen. The yard is fully fenced front and back, with a long driveway leading to a detached garage with a new roll-up door. Out back, you’ll find a sunny, newly landscaped patio made of brick and concrete. The grassy yard is lined with mature plants, and there's a detached bonus structure with tall ceilings, a skylight, and new flooring—perfect for an art studio or workout space. Sewer lateral is compliant, and the home includes upgraded 200-amp electrical service. You're just minutes from Hwy 580 and 13, Northeastern University, the Oakland Zoo, and Sequoyah Country Club. A great starter home with room to grow, this Millsmont gem is ready for its next chapter.
Contact an agent
Home facts
- Year built:1925
- Listing ID #:41114817
- Added:1 day(s) ago
- Updated:October 16, 2025 at 03:34 AM
Rooms and interior
- Bedrooms:2
- Total bathrooms:1
- Full bathrooms:1
- Living area:752 sq. ft.
Heating and cooling
- Cooling:Ceiling Fan(s)
- Heating:Floor Furnace
Structure and exterior
- Roof:Composition Shingles
- Year built:1925
- Building area:752 sq. ft.
- Lot area:0.12 Acres
Utilities
- Water:Public
Finances and disclosures
- Price:$599,000
- Price per sq. ft.:$796.54
New listings near 6510 Hillmont Dr
- New
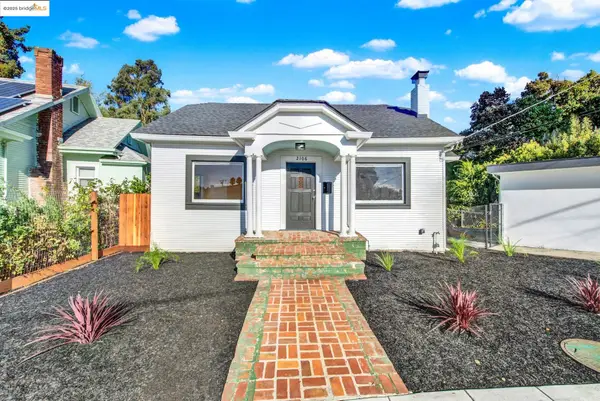 $649,500Active2 beds 1 baths1,014 sq. ft.
$649,500Active2 beds 1 baths1,014 sq. ft.2106 Woodbine Ave, Oakland, CA 94602
MLS# 41114843Listed by: COMMUNITY REALTY & INVESTMENTS - New
 $649,500Active2 beds 1 baths1,014 sq. ft.
$649,500Active2 beds 1 baths1,014 sq. ft.2106 Woodbine Ave, Oakland, CA 94602
MLS# 41114843Listed by: COMMUNITY REALTY & INVESTMENTS - New
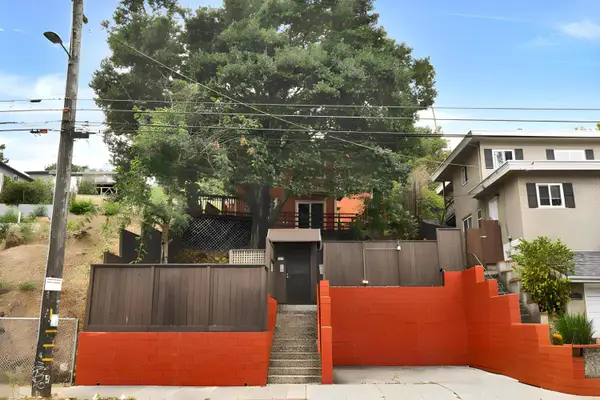 $624,900Active4 beds 3 baths1,450 sq. ft.
$624,900Active4 beds 3 baths1,450 sq. ft.5021 Macarthur Boulevard, Oakland, CA 94619
MLS# 225131299Listed by: REALTY OF AMERICA - New
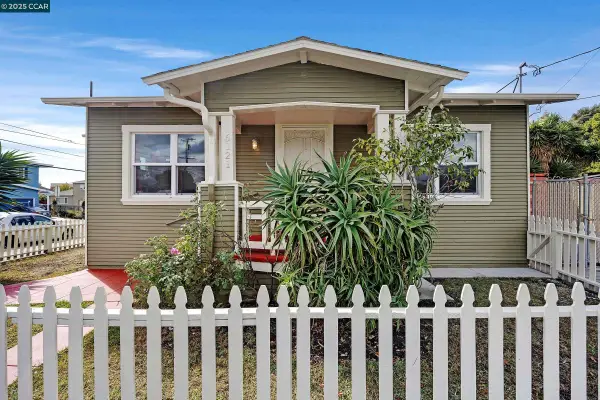 $531,000Active3 beds 2 baths1,061 sq. ft.
$531,000Active3 beds 2 baths1,061 sq. ft.6121 Holway St, Oakland, CA 94621
MLS# 41114801Listed by: KELLER WILLIAMS REALTY - New
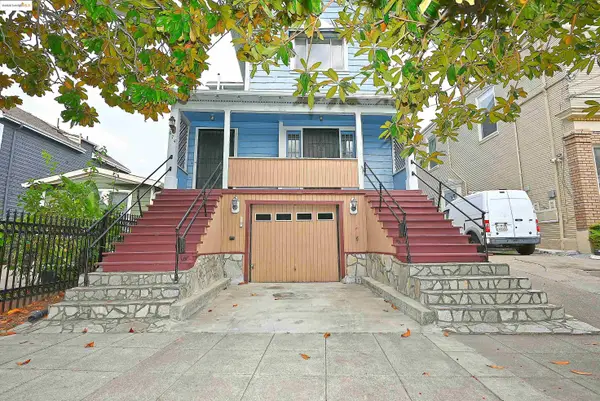 $725,000Active-- beds -- baths1,640 sq. ft.
$725,000Active-- beds -- baths1,640 sq. ft.672 33rd St, Oakland, CA 94609
MLS# 41114696Listed by: BHHS DRYSDALE ALAMEDA - New
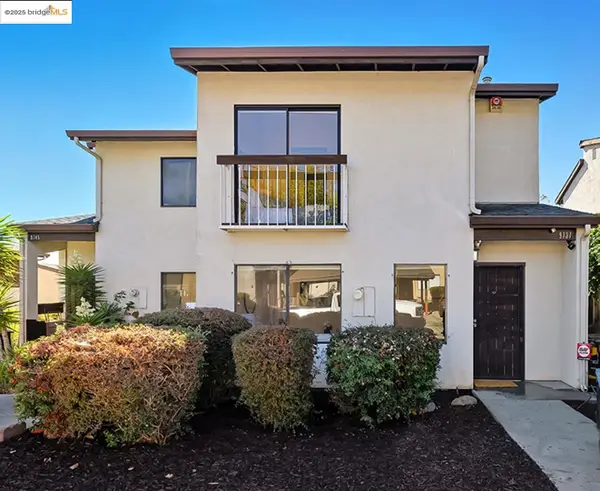 $524,000Active3 beds 2 baths1,252 sq. ft.
$524,000Active3 beds 2 baths1,252 sq. ft.9737 Hillgrade Ct, Oakland, CA 94603
MLS# 41114750Listed by: ORI SKLOOT - BROKER - New
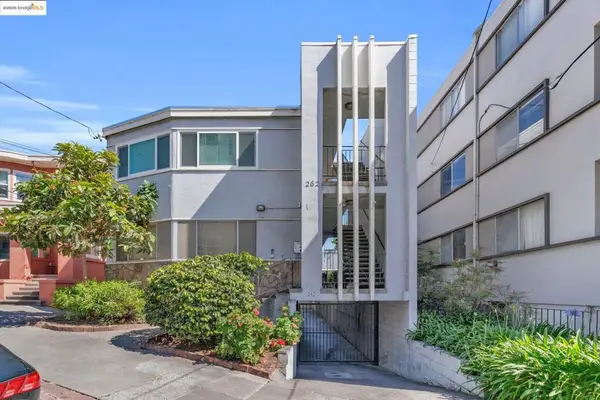 $1,575,000Active-- beds -- baths
$1,575,000Active-- beds -- baths262 Hanover Ave, Oakland, CA 94606
MLS# 41114763Listed by: NAI NORTHERN CALIFORNIA - New
 $1,575,000Active-- beds -- baths
$1,575,000Active-- beds -- baths262 Hanover Ave, Oakland, CA 94606
MLS# 41114763Listed by: NAI NORTHERN CALIFORNIA - New
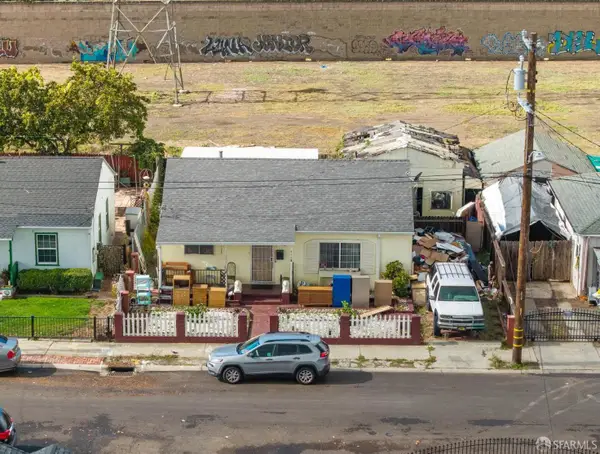 $509,900Active3 beds 1 baths1,015 sq. ft.
$509,900Active3 beds 1 baths1,015 sq. ft.435 Worth Street, Oakland, CA 94603
MLS# 425081410Listed by: SKYGROUP REALTY INC.
