6556 Farallon Way, Oakland, CA 94611
Local realty services provided by:Better Homes and Gardens Real Estate Royal & Associates
Listed by:leif jenssen
Office:vanguard properties
MLS#:41113431
Source:CAMAXMLS
Price summary
- Price:$895,000
- Price per sq. ft.:$501.96
About this home
Find your sweet spot away from the everyday bustle in this 4 bed, 2 bath Upper Broadway Terrace retreat. Located near some of the most beautiful hiking trails in the East Bay, this home is just a 7 minute drive to the Montclair village. Cherished by the same family for over 50 years this house has a warm feeling & great indoor-outdoor flow. The sunny wisteria draped front courtyard is a great place to relax & watch nature unfold in the majestic pine at the edge of the property. Up just a couple stairs, this home offers single lvl living w/ 2 bdrms & 1 full bath on the main level. Peeking through the architectural arches in the entry you will notice the light filled living rm featuring a dramatic corner window w/ a peek a boo view of the bay & a gorgeous custom wood burning fireplace. 2 bedrooms & full bathroom on the main level. Nature lovers will love the eat-in kitchen that opens directly out to a spacious deck w/ views of the majestic redwood trees & the valley. Lrg picture window over the kitchen sink has a striking view of Lake Merritt & the Bay. Down a half flight of stairs is a cozy primary suite w/ a fireplace. The bathroom has a double vanity & Carrara marble walk in shower. 4th bdrm or lrg rumpus rm on the lower lvl opens out to yard. Sm office + laundry off garage.
Contact an agent
Home facts
- Year built:1951
- Listing ID #:41113431
- Added:1 day(s) ago
- Updated:October 02, 2025 at 06:17 PM
Rooms and interior
- Bedrooms:4
- Total bathrooms:2
- Full bathrooms:2
- Living area:1,783 sq. ft.
Heating and cooling
- Heating:Forced Air, Natural Gas
Structure and exterior
- Roof:Tar/Gravel
- Year built:1951
- Building area:1,783 sq. ft.
- Lot area:0.14 Acres
Utilities
- Water:Public
Finances and disclosures
- Price:$895,000
- Price per sq. ft.:$501.96
New listings near 6556 Farallon Way
- New
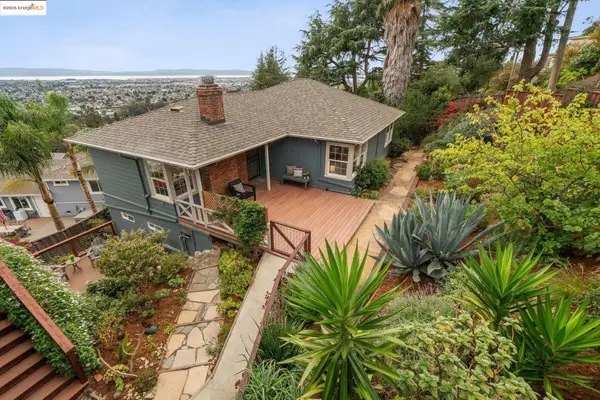 $995,000Active3 beds 2 baths1,778 sq. ft.
$995,000Active3 beds 2 baths1,778 sq. ft.8037 Mccormick Ave, Oakland, CA 94605
MLS# 41113490Listed by: COMPASS - Open Thu, 10am to 1pmNew
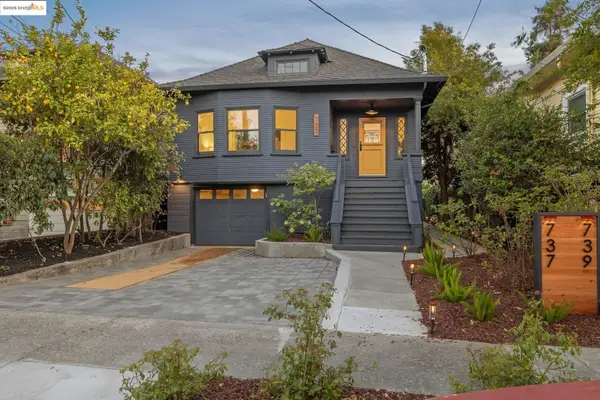 $2,128,000Active-- beds -- baths2,383 sq. ft.
$2,128,000Active-- beds -- baths2,383 sq. ft.737-739 61st St, OAKLAND, CA 94609
MLS# 41112478Listed by: COMPASS - New
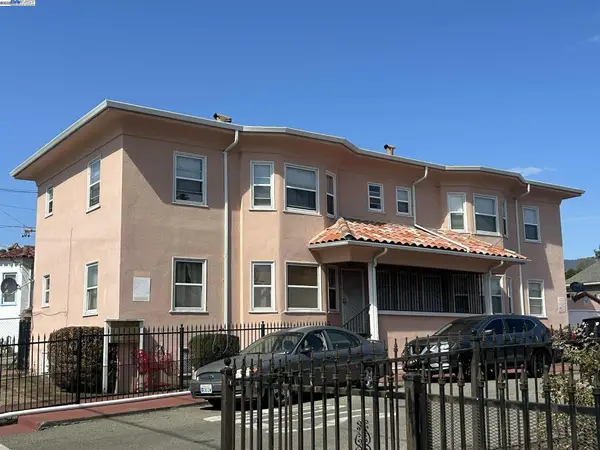 $729,000Active-- beds -- baths3,040 sq. ft.
$729,000Active-- beds -- baths3,040 sq. ft.5730 Kingsley Cir, OAKLAND, CA 94605
MLS# 41113240Listed by: INFINITY INVESTMENTS - New
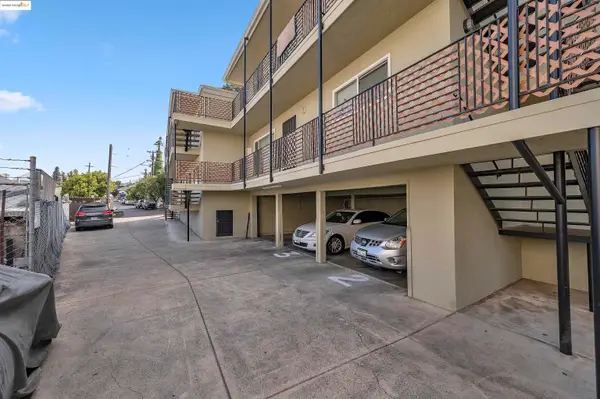 $1,295,000Active-- beds -- baths4,962 sq. ft.
$1,295,000Active-- beds -- baths4,962 sq. ft.3227 Prentiss, OAKLAND, CA 94601
MLS# 41113264Listed by: MARTINI COMPANY REAL ESTATE - Open Sun, 1 to 4pmNew
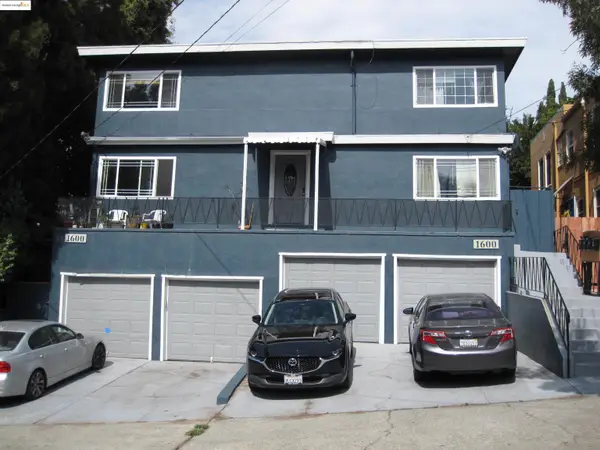 $1,380,000Active-- beds -- baths3,810 sq. ft.
$1,380,000Active-- beds -- baths3,810 sq. ft.1600 31St St, OAKLAND, CA 94602
MLS# 41113329Listed by: BAY CITIES REALTY & SERVICES INC. - New
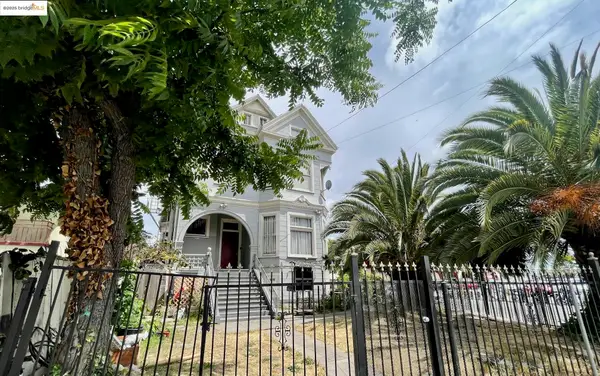 $699,000Active-- beds -- baths5,078 sq. ft.
$699,000Active-- beds -- baths5,078 sq. ft.1718 High St, OAKLAND, CA 94601
MLS# 41113421Listed by: THE CLAREMONT COMPANY - Open Sat, 2 to 4pmNew
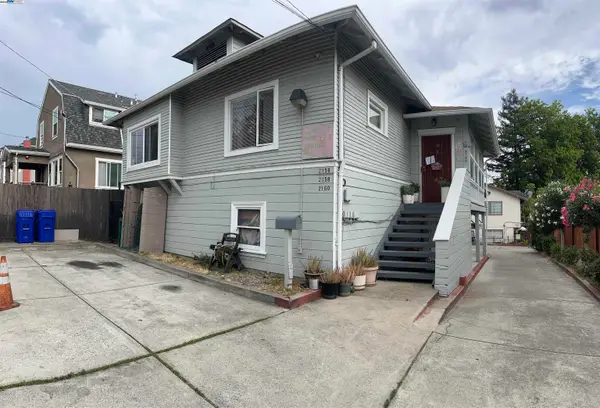 $499,000Active-- beds -- baths2,305 sq. ft.
$499,000Active-- beds -- baths2,305 sq. ft.2158 High St, OAKLAND, CA 94601
MLS# 41113437Listed by: EXP REALTY OF CALIFORNIA - New
 $750,000Active3 beds -- baths1,262 sq. ft.
$750,000Active3 beds -- baths1,262 sq. ft.102 Hamilton Pl, Oakland, CA 94612
MLS# 41113483Listed by: STEVEN EDRINGTON, BROKER - New
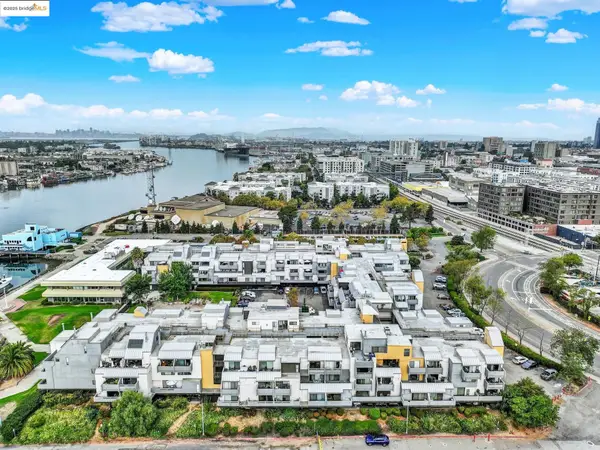 $299,500Active1 beds 1 baths668 sq. ft.
$299,500Active1 beds 1 baths668 sq. ft.3 W Embarcadero #153, Oakland, CA 94607
MLS# 41113457Listed by: COMMUNITY REALTY & INVESTMENTS - New
 $600,000Active3 beds 2 baths1,240 sq. ft.
$600,000Active3 beds 2 baths1,240 sq. ft.5226 Belvedere St, Alameda, CA 94601
MLS# 41113423Listed by: COMPASS
