6659 Girvin Dr., Oakland, CA 94611
Local realty services provided by:Better Homes and Gardens Real Estate Royal & Associates
Listed by:audrey young
Office:the grubb company
MLS#:41111835
Source:CAMAXMLS
Price summary
- Price:$1,049,000
- Price per sq. ft.:$439.83
About this home
Tucked into the serene Piedmont Pines, this handsome 4-bedroom, 2.5-bath home invites you in to discover soaring ceilings, glowing wood trim, and leafy views in every direction. The heart of the home—a refreshed kitchen with new flooring and countertops—opens to an inviting eating area, while the formal dining room flows right into the living room (yes, there’s a fireplace for cozy nights). Front and rear decks mean you can take your entertaining—or your morning coffee—outside. The layout is smart, the rooms are generous, and the bonus space flexes to fit your life—home office, playroom, yoga studio, you name it. Add in the attached garage, zoned heat and A/C, EV-charger availability -- and you’re set. And the best part? Montclair Village shops, trails, and parks are just minutes away. It’s a neighborhood where evening strolls, friendly waves, and dog walkers are simply part of the rhythm of life.
Contact an agent
Home facts
- Year built:1976
- Listing ID #:41111835
- Added:3 day(s) ago
- Updated:September 23, 2025 at 10:12 AM
Rooms and interior
- Bedrooms:4
- Total bathrooms:3
- Full bathrooms:2
- Living area:2,385 sq. ft.
Heating and cooling
- Cooling:Ceiling Fan(s), Central Air
- Heating:Forced Air
Structure and exterior
- Roof:Tar/Gravel
- Year built:1976
- Building area:2,385 sq. ft.
- Lot area:0.12 Acres
Utilities
- Water:Public
Finances and disclosures
- Price:$1,049,000
- Price per sq. ft.:$439.83
New listings near 6659 Girvin Dr.
- New
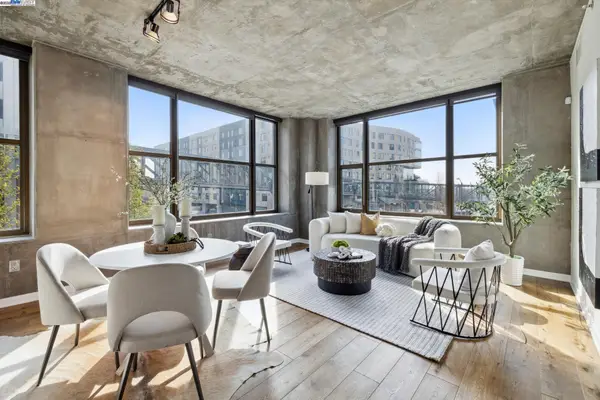 $798,000Active2 beds 2 baths1,260 sq. ft.
$798,000Active2 beds 2 baths1,260 sq. ft.311 2nd St #311, Oakland, CA 94607
MLS# 41112419Listed by: NOVA REAL ESTATE - New
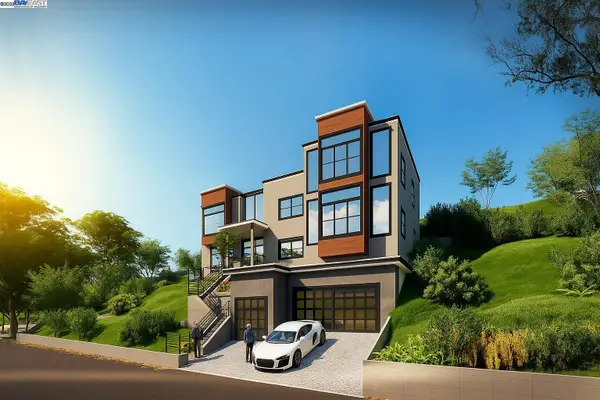 $135,000Active0.26 Acres
$135,000Active0.26 Acres5555 Leona St, Oakland, CA 94605
MLS# 41112401Listed by: VETTED REAL ESTATE - New
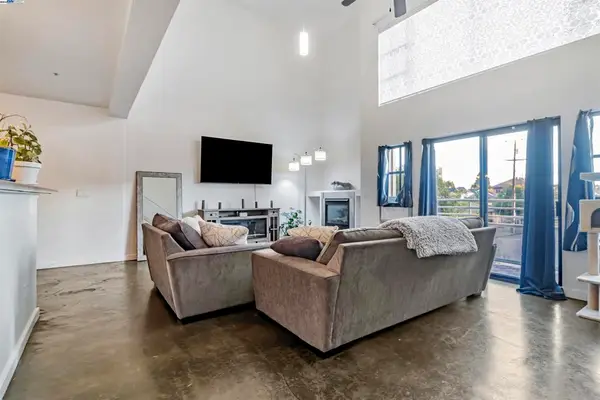 $539,900Active1 beds 2 baths1,494 sq. ft.
$539,900Active1 beds 2 baths1,494 sq. ft.850 West Grand Ave. #6, Oakland, CA 94607
MLS# 41112389Listed by: BAY CITY REAL ESTATE GROUP - New
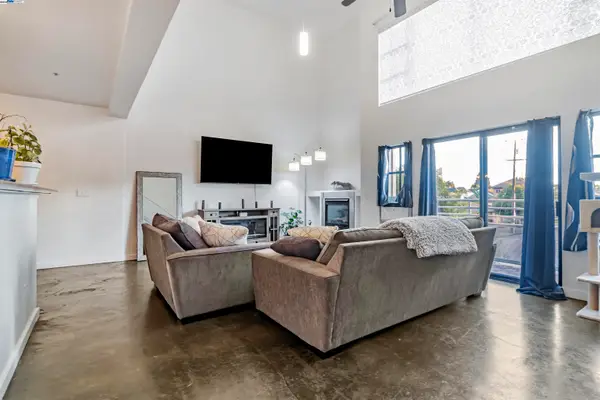 $539,900Active1 beds 2 baths1,494 sq. ft.
$539,900Active1 beds 2 baths1,494 sq. ft.850 West Grand Ave. #6, Oakland, CA 94607
MLS# 41112393Listed by: BAY CITY REAL ESTATE GROUP - New
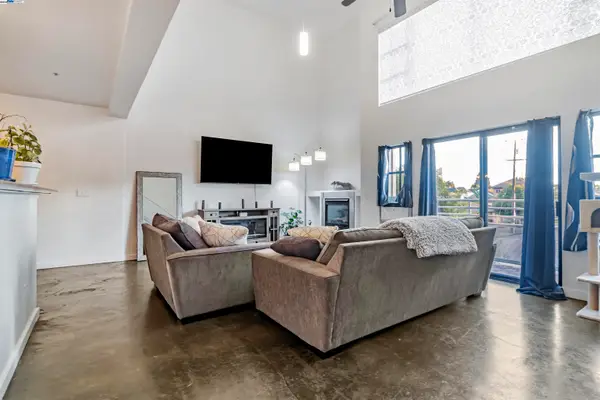 $539,900Active1 beds 2 baths1,494 sq. ft.
$539,900Active1 beds 2 baths1,494 sq. ft.850 West Grand Ave. #6, Oakland, CA 94607
MLS# 41112394Listed by: BAY CITY REAL ESTATE GROUP - New
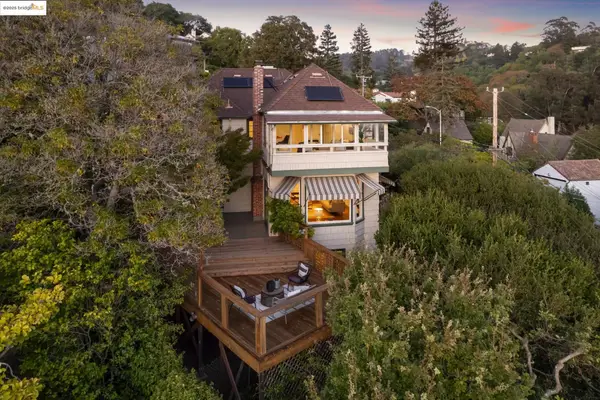 $2,795,000Active4 beds 4 baths3,634 sq. ft.
$2,795,000Active4 beds 4 baths3,634 sq. ft.221 Stonewall Rd, Berkeley, CA 94705
MLS# 41112199Listed by: THE GRUBB CO. INC. - Open Sun, 2 to 4:30pmNew
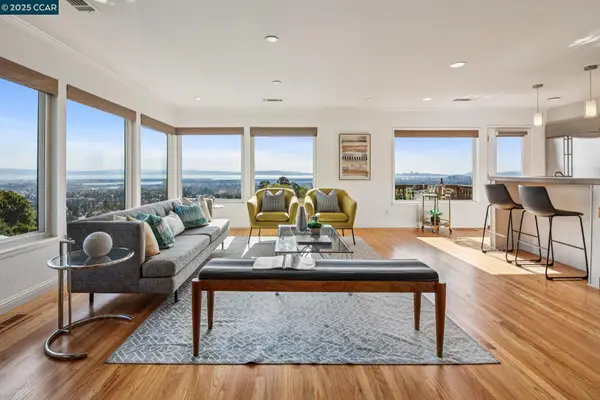 $999,000Active3 beds 3 baths2,146 sq. ft.
$999,000Active3 beds 3 baths2,146 sq. ft.485 Creighton Way, OAKLAND, CA 94619
MLS# 41112336Listed by: RE/MAX LIFESTYLES - Open Sat, 1 to 4pmNew
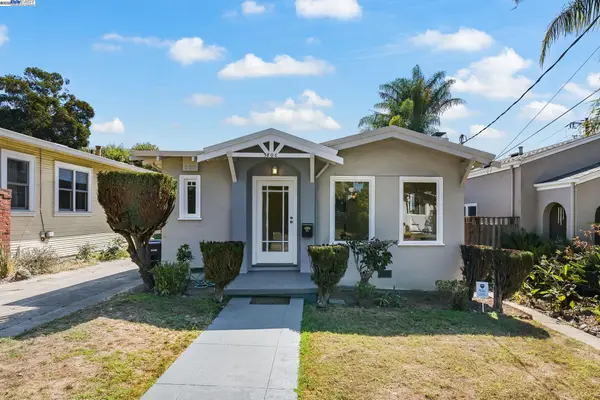 $799,000Active3 beds 2 baths1,216 sq. ft.
$799,000Active3 beds 2 baths1,216 sq. ft.3806 Laurel, OAKLAND, CA 94602
MLS# 41112345Listed by: RAMSELL REAL ESTATE INC - New
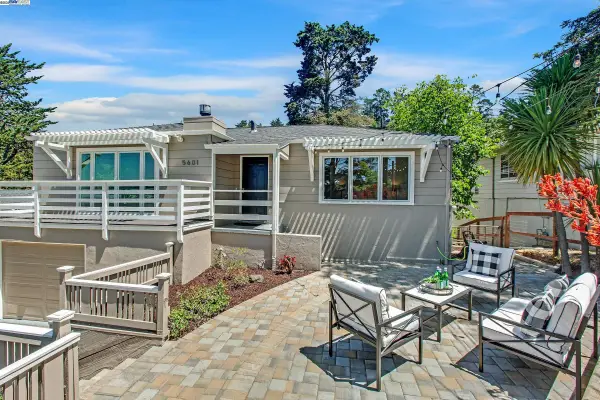 $1,195,000Active4 beds 3 baths2,326 sq. ft.
$1,195,000Active4 beds 3 baths2,326 sq. ft.5601 Castle Dr, Oakland, CA 94611
MLS# 41112339Listed by: INTERO REAL ESTATE SERVICES - New
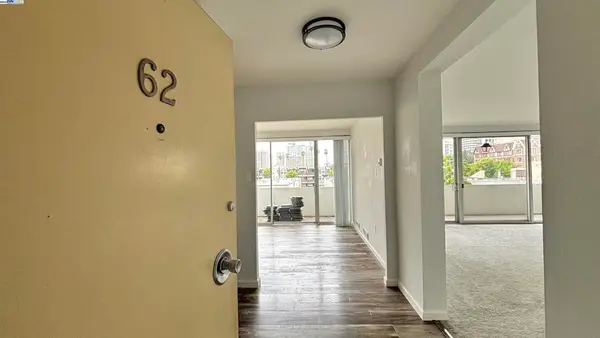 $580,000Active2 beds 2 baths1,311 sq. ft.
$580,000Active2 beds 2 baths1,311 sq. ft.1555 Lakeside #62, Oakland, CA 94612
MLS# 41112312Listed by: BLOOM REAL ESTATE GROUP
