699 61st Street, Oakland, CA 94609
Local realty services provided by:Better Homes and Gardens Real Estate Reliance Partners
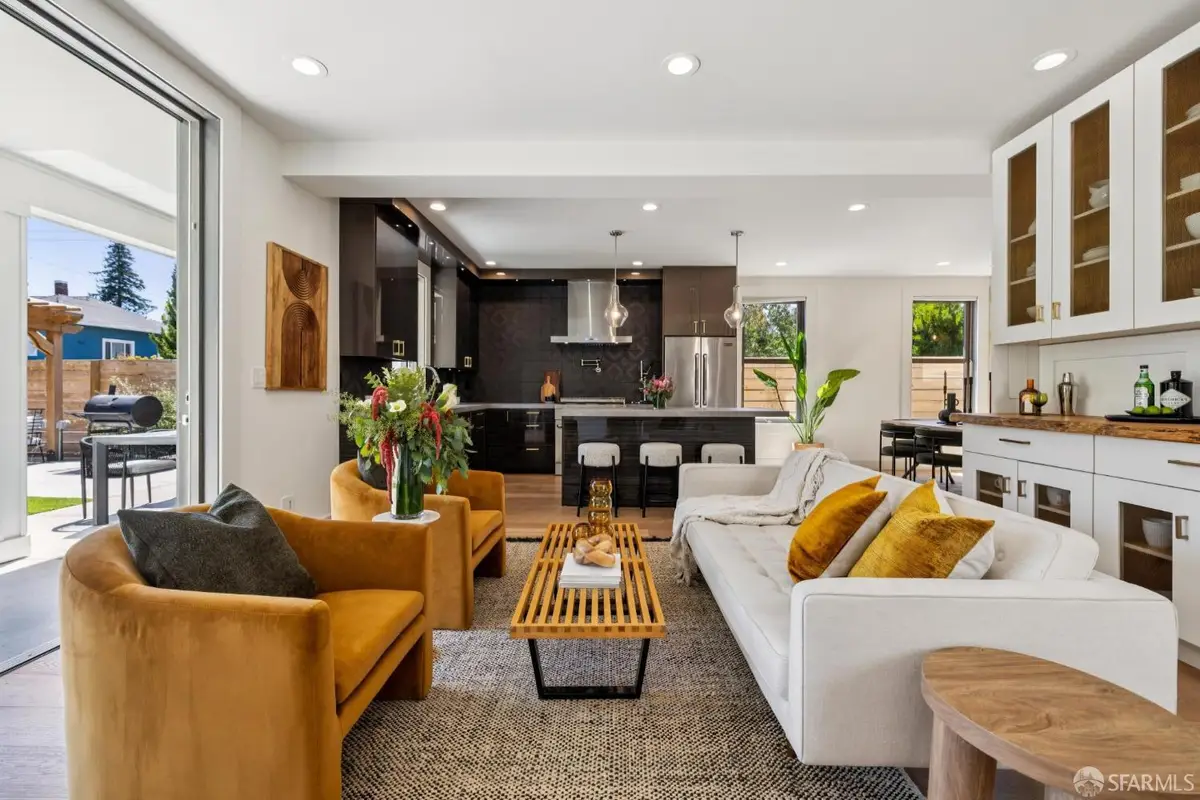
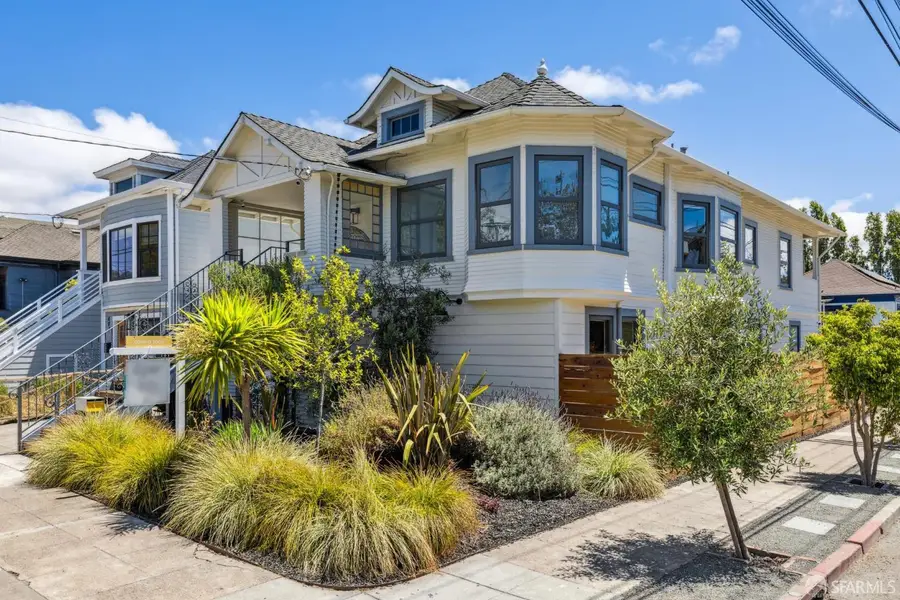
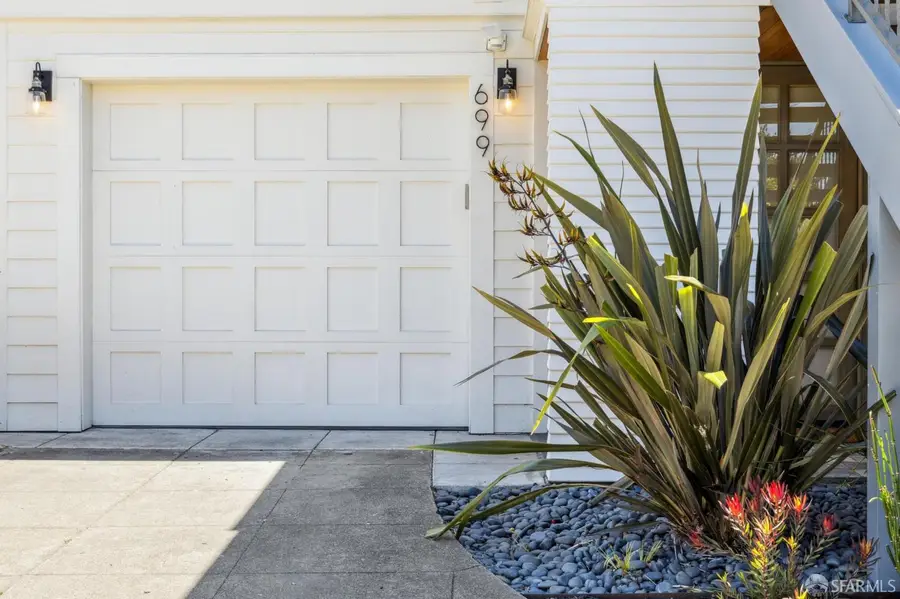
699 61st Street,Oakland, CA 94609
$1,695,000
- 4 Beds
- 4 Baths
- 2,762 sq. ft.
- Single family
- Pending
Listed by:danny yadegar
Office:city real estate
MLS#:425060458
Source:CABCREIS
Price summary
- Price:$1,695,000
- Price per sq. ft.:$613.69
About this home
Step into this reimagined 1906 Bushrod beauty, a seamless blend of timeless character and modern luxury. Meticulously renovated in 2019, this exceptional 4-bedroom + office home offers a highly functional floorplan with refined upgrades and curated finishes throughout. Upon entering the home, a distinguished central staircase sets the tone. Just past it, the kitchen, dining, and living spaces of the open-concept great room flow effortlessly out to a covered veranda and level backyard. The main level also features a guest suite, powder room, and a cozy bonus space ideal as a playroom or creative nook. Upstairs, three bedrooms and a dedicated office orbit a spacious family lounge, perfect for movie nights, homework sessions, or quiet evenings in. The primary suite impresses with a charming bay window, a generous walk-in closet, and a spa-like bathroom featuring a soaking tub. Thoughtful extras set this home apart: AC, custom closet systems, live-edge cabinetry, a finished attic, mature fruit trees, and an attached garage with interior access. All this, just moments from Ashby BART, Temescal hotspots, Rockridge dining, and Downtown Berkeley, is truly East Bay living at its finest. A property of this distinction is rare, and also unforgettable. Welcome home.
Contact an agent
Home facts
- Year built:1906
- Listing Id #:425060458
- Added:21 day(s) ago
- Updated:August 15, 2025 at 09:41 PM
Rooms and interior
- Bedrooms:4
- Total bathrooms:4
- Full bathrooms:3
- Half bathrooms:1
- Living area:2,762 sq. ft.
Structure and exterior
- Year built:1906
- Building area:2,762 sq. ft.
- Lot area:0.1 Acres
Finances and disclosures
- Price:$1,695,000
- Price per sq. ft.:$613.69
New listings near 699 61st Street
- New
 $895,000Active3 beds 5 baths4,615 sq. ft.
$895,000Active3 beds 5 baths4,615 sq. ft.1069 16Th St, OAKLAND, CA 94607
MLS# 41108358Listed by: KURNIADI REALTY - Open Sat, 2 to 4:30pmNew
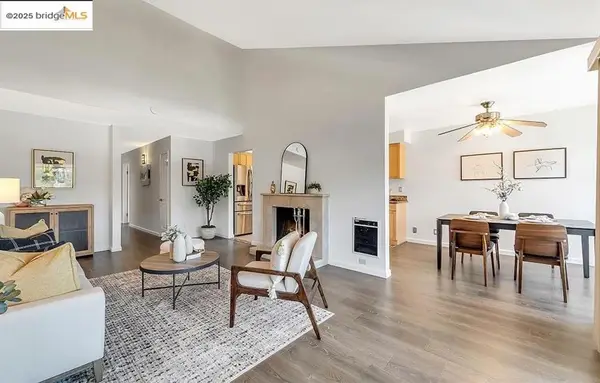 $499,000Active2 beds 2 baths1,054 sq. ft.
$499,000Active2 beds 2 baths1,054 sq. ft.77 Fairmount Ave #317, OAKLAND, CA 94611
MLS# 41108338Listed by: KW SANTA CLARA VALLEY, INC. - New
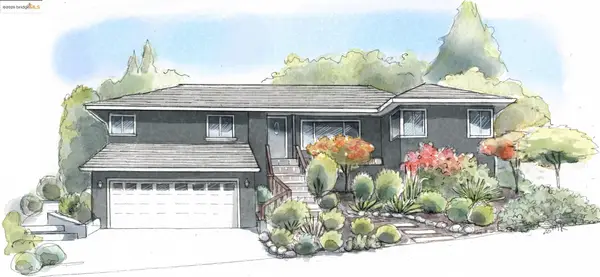 $799,000Active2 beds 2 baths1,450 sq. ft.
$799,000Active2 beds 2 baths1,450 sq. ft.4607 Fieldbrook Rd, OAKLAND, CA 94619
MLS# 41108341Listed by: THE GRUBB COMPANY - Open Sat, 2 to 4pmNew
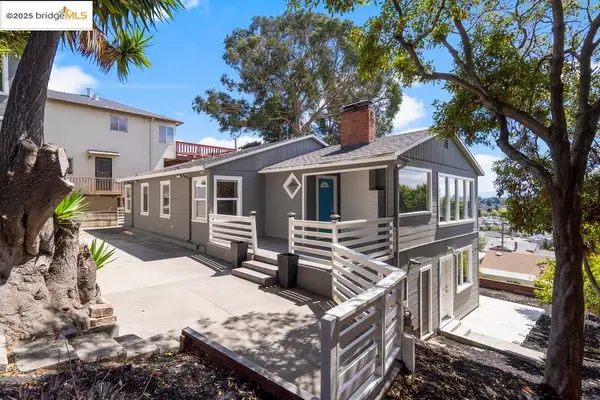 $879,000Active4 beds 3 baths2,345 sq. ft.
$879,000Active4 beds 3 baths2,345 sq. ft.9949 Lawlor St, OAKLAND, CA 94605
MLS# 41108319Listed by: RED OAK REALTY - Open Sun, 1 to 4pmNew
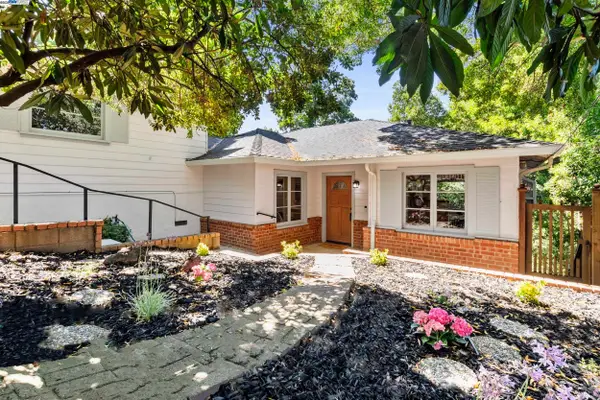 $1,000,000Active4 beds 3 baths2,178 sq. ft.
$1,000,000Active4 beds 3 baths2,178 sq. ft.2593 El Caminito, OAKLAND, CA 94611
MLS# 41108322Listed by: KW ADVISORS EAST BAY - New
 $825,000Active3 beds 3 baths1,636 sq. ft.
$825,000Active3 beds 3 baths1,636 sq. ft.34 Chimney Rock, Oakland, CA 94605
MLS# 41094742Listed by: RE/MAX ACCORD - Open Sun, 2 to 4pmNew
 $845,000Active3 beds 2 baths1,454 sq. ft.
$845,000Active3 beds 2 baths1,454 sq. ft.8100 Earl St, OAKLAND, CA 94605
MLS# 41108304Listed by: COMPASS - Open Sun, 2 to 4pmNew
 $595,000Active2 beds 2 baths1,191 sq. ft.
$595,000Active2 beds 2 baths1,191 sq. ft.500 Vernon St #110, OAKLAND, CA 94610
MLS# 41108267Listed by: COLDWELL BANKER REALTY - New
 $1,320,000Active3 beds 2 baths1,734 sq. ft.
$1,320,000Active3 beds 2 baths1,734 sq. ft.3712 Maple AVE, OAKLAND, CA 94602
MLS# 41108268Listed by: COMPASS - Open Sat, 11am to 1pmNew
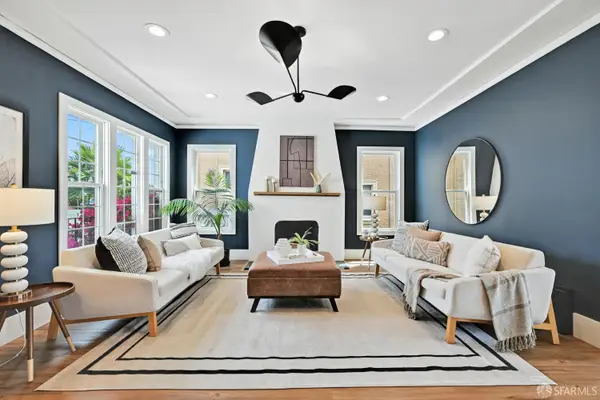 $898,000Active3 beds 2 baths2,207 sq. ft.
$898,000Active3 beds 2 baths2,207 sq. ft.5065 Fairfax Avenue, Oakland, CA 94601
MLS# 425063309Listed by: COMPASS
