7032 Sayre Drive, Oakland, CA 94611
Local realty services provided by:Better Homes and Gardens Real Estate Everything Real Estate
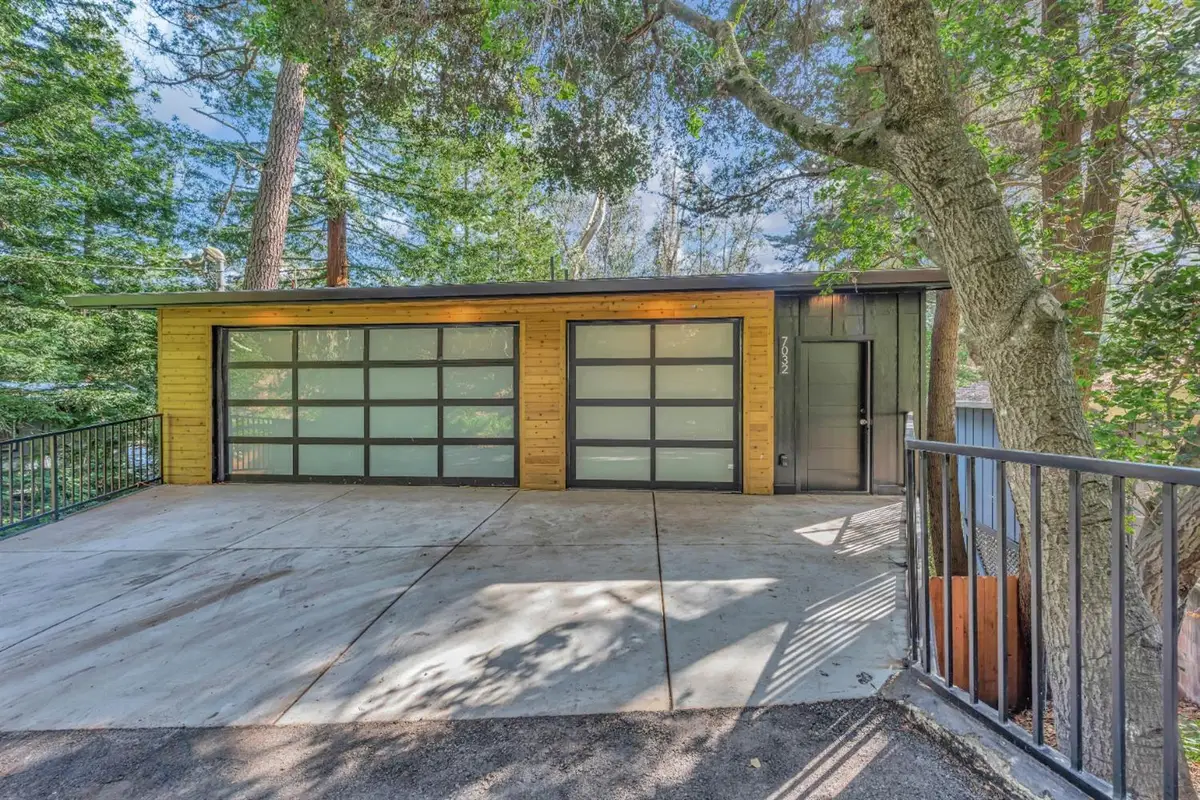
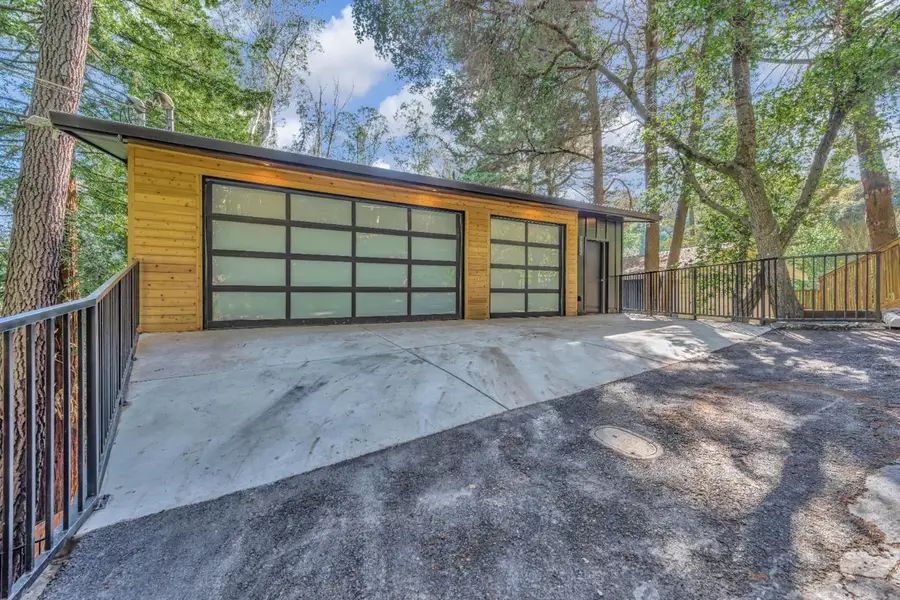
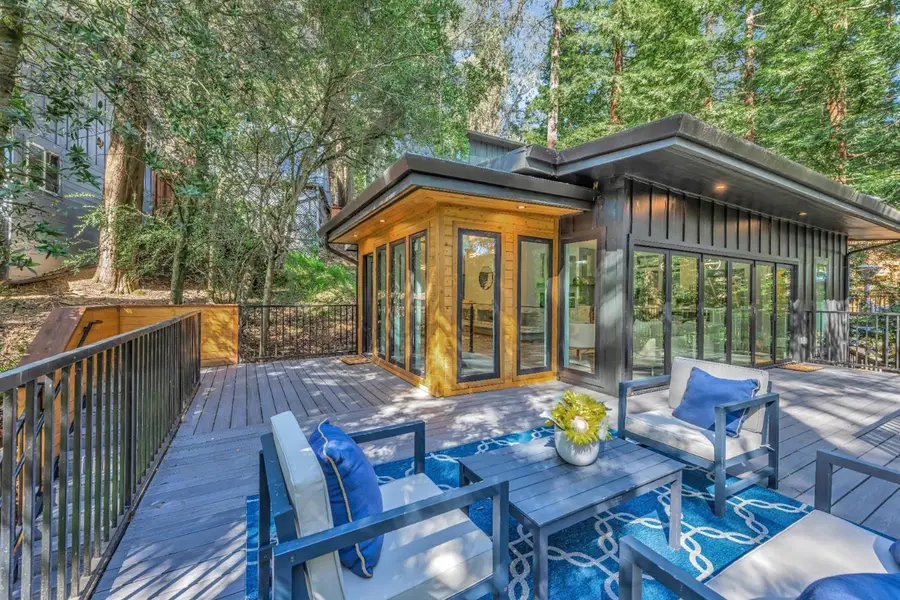
7032 Sayre Drive,Oakland, CA 94611
$1,889,950
- 5 Beds
- 4 Baths
- 3,808 sq. ft.
- Single family
- Active
Listed by:sukhwinder deol
Office:cv realty
MLS#:225096939
Source:MFMLS
Price summary
- Price:$1,889,950
- Price per sq. ft.:$496.31
About this home
MOVE-IN-READY!!! Newly custom built home with ADU (DIFFERENT Address with utilities except water), tucked away in the hills located in Montclair area Approximately five miles to UC Berkeley, Airport, downtown, Hiking area and much more. Newly built open floor plan, hardwood floors, and abundant natural light. Builder had carefully selected and overseen each detail. The kitchen boasts updated appliances, quartz countertops, custom cabinetry,& much more, making it a chef's delight. A standout feature of this property is the ADU with own address and utilities except water for added convenience and privacy, Ideal for extended family, guests, or rental income. The ADU offers its own separate living quarters, kitchen & a garage with own electric meter that makes perfect for renting. An outdoor deck is an ideal spot for gatherings and enjoying nature. It provides a wonderful setting where you can host friends and family, surrounded by the beauty of the outdoors nature. The property is conveniently located near 580 and Monterey Blvd. Don't miss the opportunity to own this meticulously kept home with a separate ADU in one of Oakland's most desirable neighborhoods. Home is newly built with the exception of the foundation. Too many details to list, COME SEE YOURSELF!!!
Contact an agent
Home facts
- Year built:2023
- Listing Id #:225096939
- Added:28 day(s) ago
- Updated:August 20, 2025 at 02:51 PM
Rooms and interior
- Bedrooms:5
- Total bathrooms:4
- Full bathrooms:3
- Living area:3,808 sq. ft.
Heating and cooling
- Cooling:Central
- Heating:Central
Structure and exterior
- Roof:Composition Shingle
- Year built:2023
- Building area:3,808 sq. ft.
- Lot area:0.14 Acres
Utilities
- Sewer:In & Connected
Finances and disclosures
- Price:$1,889,950
- Price per sq. ft.:$496.31
New listings near 7032 Sayre Drive
- New
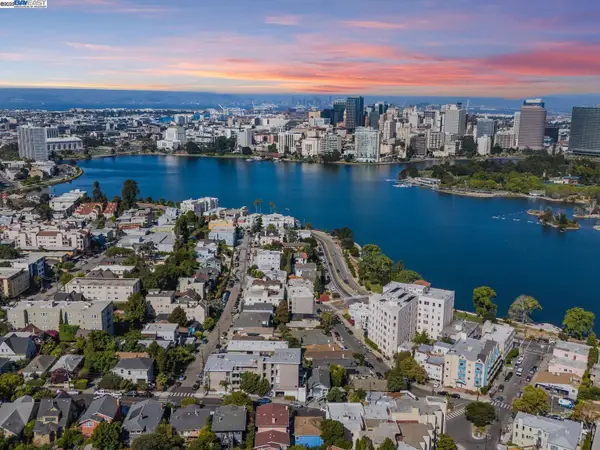 $898,000Active4 beds -- baths2,173 sq. ft.
$898,000Active4 beds -- baths2,173 sq. ft.473 Newton Ave, Oakland, CA 94606
MLS# 41108733Listed by: BHG RELIANCE PARTNERS - New
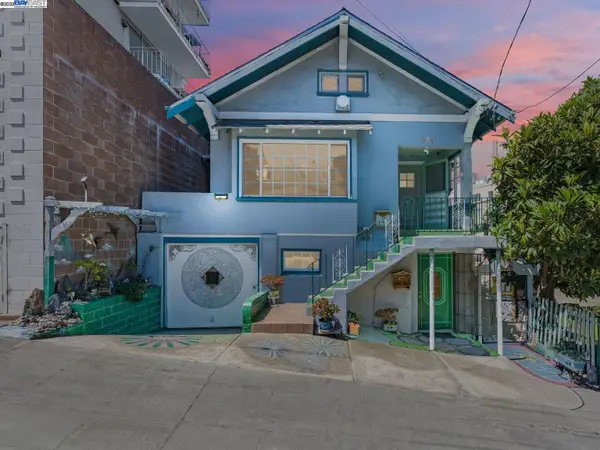 $898,000Active4 beds 2 baths2,173 sq. ft.
$898,000Active4 beds 2 baths2,173 sq. ft.473 Newton Ave, Oakland, CA 94806
MLS# 41108734Listed by: BHG RELIANCE PARTNERS - Open Thu, 10am to 12:30pmNew
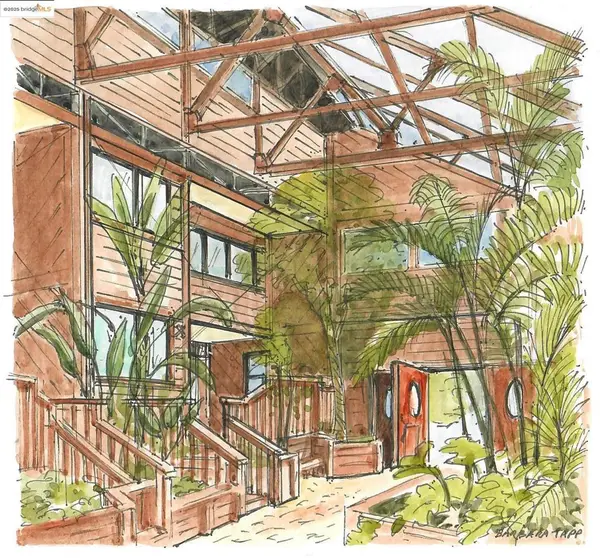 $795,000Active2 beds 2 baths1,126 sq. ft.
$795,000Active2 beds 2 baths1,126 sq. ft.5321 Miles Ave #X, Oakland, CA 94618
MLS# 41108726Listed by: COLDWELL BANKER REALTY - Open Thu, 10am to 1pmNew
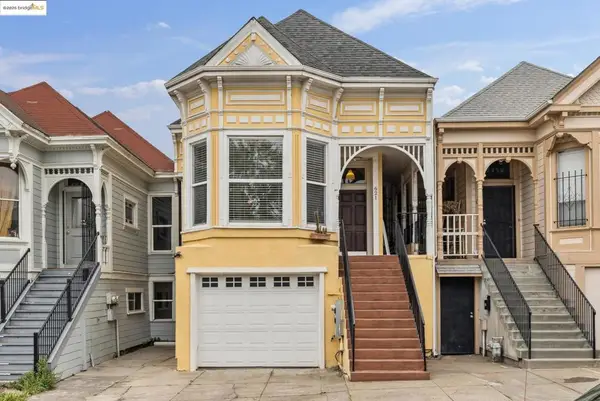 $799,000Active-- beds -- baths
$799,000Active-- beds -- baths621 Fallon St, Oakland, CA 94607
MLS# 41108728Listed by: RED OAK REALTY - New
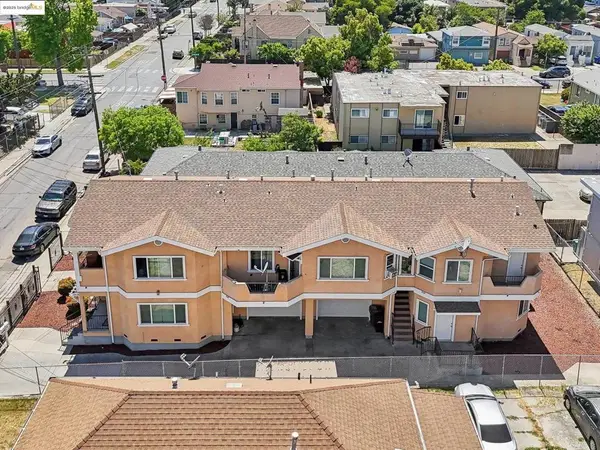 $1,100,000Active-- beds -- baths
$1,100,000Active-- beds -- baths2137 94th Ave, Oakland, CA 94603
MLS# 41108724Listed by: KELLER WILLIAMS VIP PROPERTIES - New
 $795,000Active2 beds 2 baths1,126 sq. ft.
$795,000Active2 beds 2 baths1,126 sq. ft.5321 Miles Ave #X, Oakland, CA 94618
MLS# 41108726Listed by: COLDWELL BANKER REALTY - New
 $799,000Active5 beds -- baths2,114 sq. ft.
$799,000Active5 beds -- baths2,114 sq. ft.621 Fallon St, Oakland, CA 94607
MLS# 41108728Listed by: RED OAK REALTY - Open Sat, 10am to 3pmNew
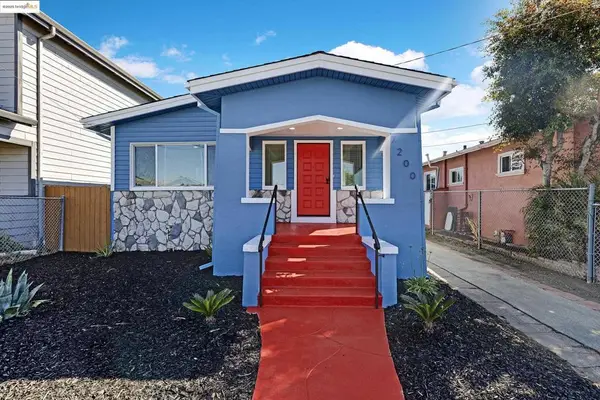 $590,000Active3 beds 2 baths948 sq. ft.
$590,000Active3 beds 2 baths948 sq. ft.7200 Favor St, Oakland, CA 94621
MLS# 41108712Listed by: WINKLER REAL ESTATE GROUP - Open Sun, 2 to 4pmNew
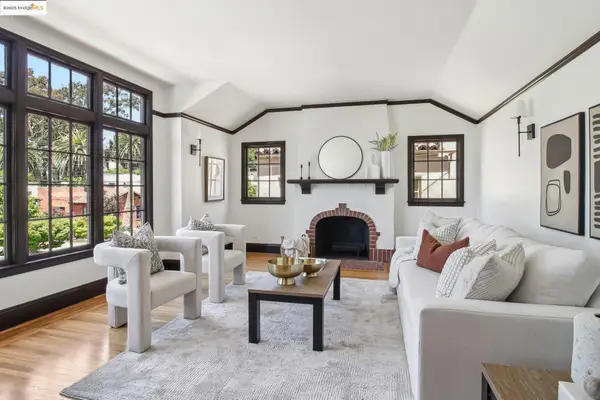 $1,220,000Active3 beds 1 baths1,692 sq. ft.
$1,220,000Active3 beds 1 baths1,692 sq. ft.2900 Sheffield Ave, OAKLAND, CA 94602
MLS# 41108709Listed by: REAL ESTATE EXPERTS ERA POWERED - New
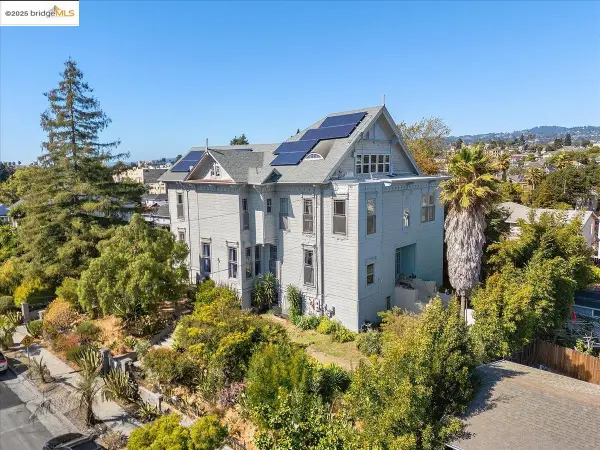 $2,495,000Active19 beds 9 baths8,041 sq. ft.
$2,495,000Active19 beds 9 baths8,041 sq. ft.1218 E 21st St, Oakland, CA 94606
MLS# 41108694Listed by: NAI NORTHERN CALIFORNIA
