725 E 21st St, Oakland, CA 94606
Local realty services provided by:Better Homes and Gardens Real Estate Royal & Associates
725 E 21st St,Oakland, CA 94606
$719,999
- 5 Beds
- 2 Baths
- 1,559 sq. ft.
- Single family
- Active
Listed by: sunny wong
Office: exp realty of california
MLS#:41113022
Source:Bay East, CCAR, bridgeMLS
Price summary
- Price:$719,999
- Price per sq. ft.:$461.83
About this home
Transparent Price! Chapter 11 Bankruptcy Sale, court approval required. As-Is sale. Call listing agent for details. Historic Charm Meets Modern Living in Ivy Hill. Discover the perfect blend of classic character and contemporary updates in this beautifully updated home, ideally located in Oakland’s desirable Ivy Hill neighborhood. Perched on an elevated 5,000 sq ft lot, this 5-bedroom, 2-bathroom residence offers 1,559 SQFT + finished lower level. 3/1 upper & 2/1 lower. Flexible layouts for all. Step inside to an inviting open-concept living and dining area, highlighted by newly refinished hardwood floors and fresh interior and exterior paint that create a bright, welcoming ambiance. The fully remodeled kitchen featuring sleek stainless steel appliances, custom cabinetry, and stylish modern fixtures.. Downstairs, offers incredible flexibility-ideal for a home office, gym, guest suite, or future rental opportunity. Outside, the spacious lot offers room to grow, with the potential to add an Accessory Dwelling Unit, create an urban garden, or simply enjoy the ample outdoor space. Generous off-street parking in the large concrete pad makes daily living and entertaining easy All of this, just minutes from Lake Merritt, BART, cafes, & grocery stores.
Contact an agent
Home facts
- Year built:1880
- Listing ID #:41113022
- Added:139 day(s) ago
- Updated:February 14, 2026 at 03:34 PM
Rooms and interior
- Bedrooms:5
- Total bathrooms:2
- Full bathrooms:2
- Living area:1,559 sq. ft.
Heating and cooling
- Heating:Forced Air
Structure and exterior
- Roof:Shingle
- Year built:1880
- Building area:1,559 sq. ft.
- Lot area:0.12 Acres
Finances and disclosures
- Price:$719,999
- Price per sq. ft.:$461.83
New listings near 725 E 21st St
- New
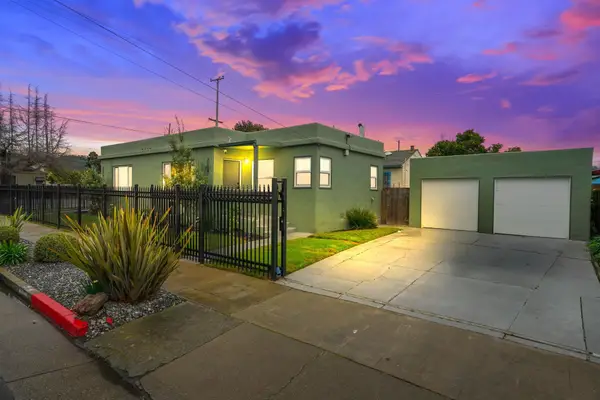 $688,000Active-- beds -- baths1,155 sq. ft.
$688,000Active-- beds -- baths1,155 sq. ft.2178 - 2174 107th Ave, Oakland, CA 94603
MLS# 41122341Listed by: COMPASS - New
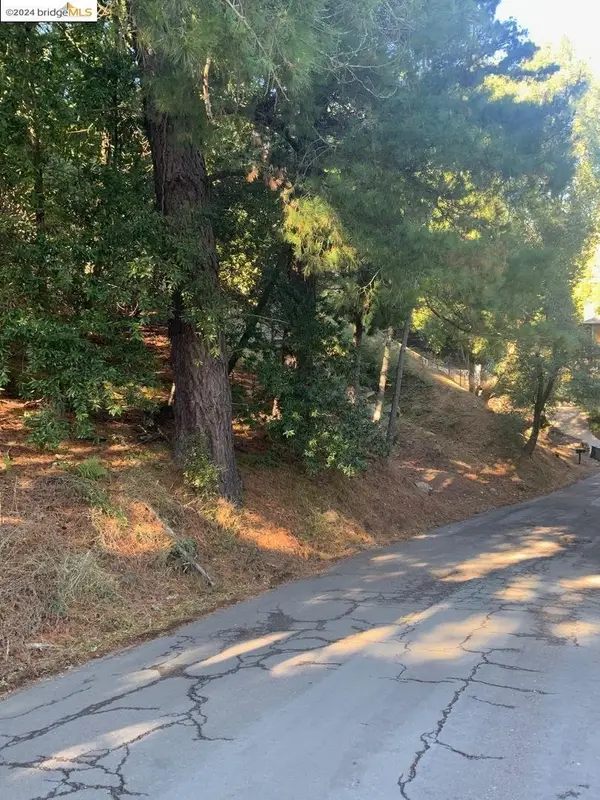 $280,000Active0.18 Acres
$280,000Active0.18 Acres6825 Saroni Drive, Oakland, CA 94611
MLS# 226017640Listed by: REAL BROKERAGE TECHNOLOGIES - New
 $799,000Active4 beds 2 baths1,799 sq. ft.
$799,000Active4 beds 2 baths1,799 sq. ft.4125 Kuhnle Ave, Oakland, CA 94605
MLS# 41124073Listed by: KELLER WILLIAMS VIP PROPERTIES - New
 $979,000Active3 beds 2 baths1,720 sq. ft.
$979,000Active3 beds 2 baths1,720 sq. ft.7875 Skyline Blvd, Oakland, CA 94611
MLS# 41124060Listed by: DUDUM REAL ESTATE GROUP - New
 $975,000Active4 beds -- baths2,031 sq. ft.
$975,000Active4 beds -- baths2,031 sq. ft.551 53rd St, Oakland, CA 94609
MLS# 41124068Listed by: TRADE-IN REAL ESTATE - New
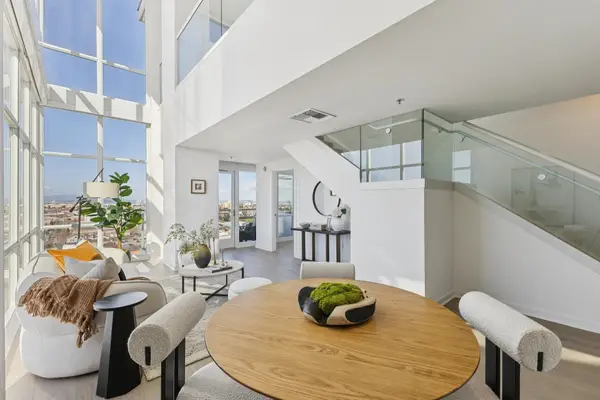 $1,398,000Active2 beds 3 baths1,725 sq. ft.
$1,398,000Active2 beds 3 baths1,725 sq. ft.222 Broadway #1505, Oakland, CA 94607
MLS# 41124057Listed by: NOVA REAL ESTATE - New
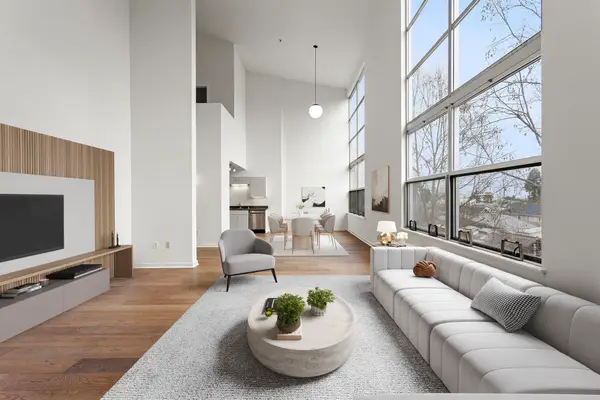 $585,000Active2 beds 2 baths1,493 sq. ft.
$585,000Active2 beds 2 baths1,493 sq. ft.1007 41st St #333, Oakland, CA 94608
MLS# 41124035Listed by: COMPASS - New
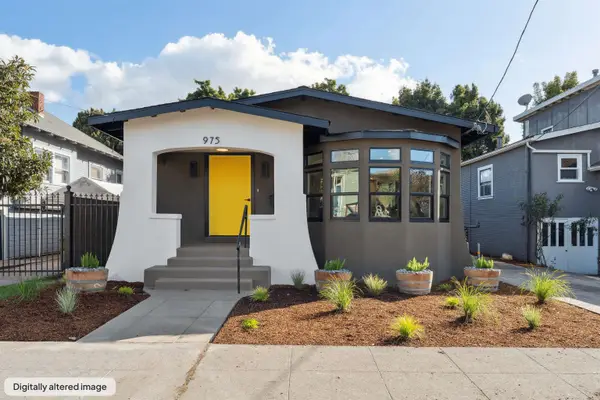 $1,088,000Active3 beds 3 baths1,387 sq. ft.
$1,088,000Active3 beds 3 baths1,387 sq. ft.975 55 St, Oakland, CA 94608
MLS# 41124020Listed by: KW ADVISORS EAST BAY - New
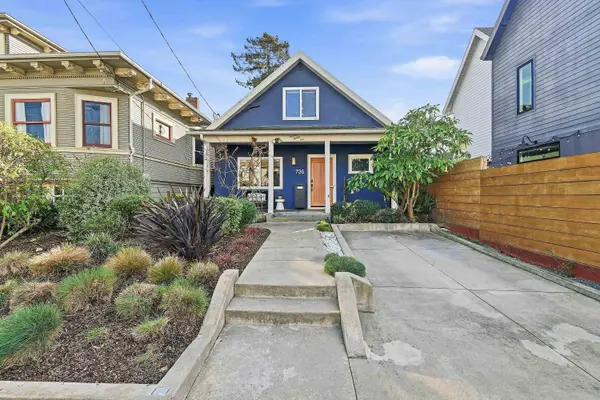 $927,000Active3 beds 2 baths1,530 sq. ft.
$927,000Active3 beds 2 baths1,530 sq. ft.735 Apgar St, Oakland, CA 94609
MLS# 41124021Listed by: COMPASS - New
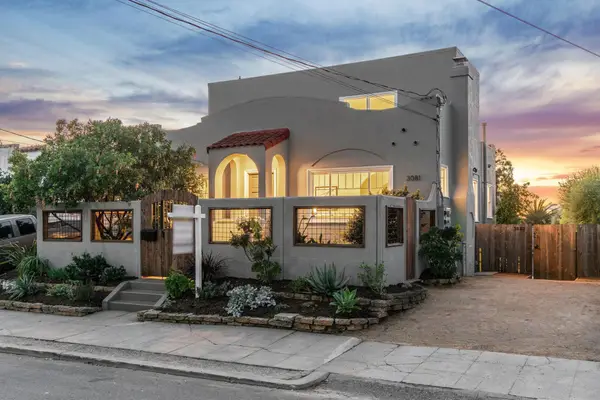 $898,000Active4 beds 2 baths2,117 sq. ft.
$898,000Active4 beds 2 baths2,117 sq. ft.3081 23rd Avenue, Oakland, CA 94602
MLS# 41124025Listed by: THE GRUBB COMPANY

