739 61st St, Oakland, CA 94609
Local realty services provided by:Better Homes and Gardens Real Estate Royal & Associates
Listed by: andrew pitarre
Office: compass
MLS#:41112473
Source:CAMAXMLS
Price summary
- Price:$998,000
- Price per sq. ft.:$951.38
About this home
Fresh new price! Rare, sustainable and NEW in North Oakland’s coveted Bushrod Park: a modern / minimalist-inspired contemporary by New Avenue Homes. Tucked behind a classic 1910 home, this all-electric, energy-efficient new build offers indoor-outdoor living close to BART, Berkeley Bowl, Rockridge, and Temescal—voted East Bay's best neighborhood for going out. A light-filled plan centers the kitchen, living and dining rooms with a dramatic wall of glass opening to a private landscaped yard for seamless entertaining. Wide-plank floors, skylights, black-framed windows, designer lighting, artisan tile and clean lines nod to modern sensibility and craftsmanship. The chef’s kitchen boasts SS appliances, induction range, quartz counters, and blue tile backsplash. Built to modern energy and seismic standards, and designed to be net-zero-ready with HRV filtration, EV-ready parking, and more. Peaceful, private rear setting with Walk Score 90, Bike Score 100, and walking distance to BART. Opportunity to purchase the front home and own both great homes. Must see.
Contact an agent
Home facts
- Year built:2025
- Listing ID #:41112473
- Added:55 day(s) ago
- Updated:November 26, 2025 at 02:22 PM
Rooms and interior
- Bedrooms:3
- Total bathrooms:2
- Full bathrooms:2
- Living area:1,049 sq. ft.
Heating and cooling
- Cooling:Multi Units
- Heating:Heat Pump-Air, Individual Room Controls
Structure and exterior
- Roof:Metal
- Year built:2025
- Building area:1,049 sq. ft.
- Lot area:0.11 Acres
Utilities
- Water:Public
Finances and disclosures
- Price:$998,000
- Price per sq. ft.:$951.38
New listings near 739 61st St
- New
 $399,998Active-- beds -- baths1,725 sq. ft.
$399,998Active-- beds -- baths1,725 sq. ft.3147 Berlin Way, Oakland, CA 94602
MLS# 41118218Listed by: KELLER WILLIAMS TRI-VALLEY - New
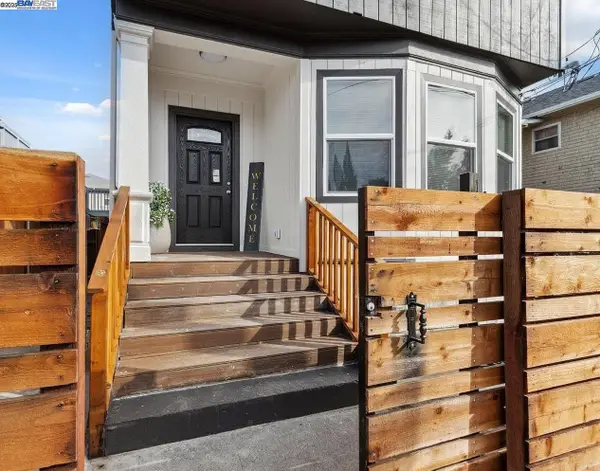 $849,000Active4 beds 2 baths1,716 sq. ft.
$849,000Active4 beds 2 baths1,716 sq. ft.842 E 17th St, Oakland, CA 94606
MLS# 41117423Listed by: INTERO REAL ESTATE SERVICES - New
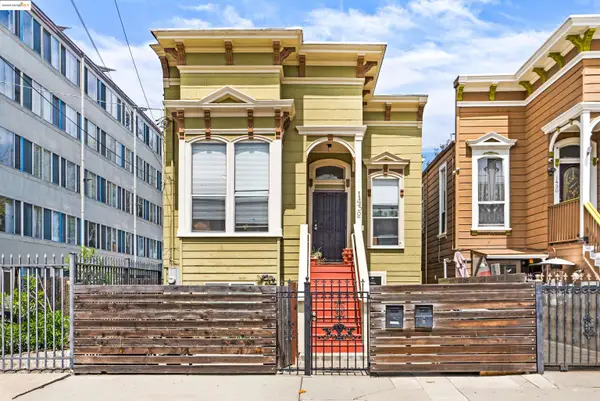 $988,000Active-- beds -- baths1,918 sq. ft.
$988,000Active-- beds -- baths1,918 sq. ft.1432 12th St, Oakland, CA 94607
MLS# 41118188Listed by: PROXIMA REALTY - New
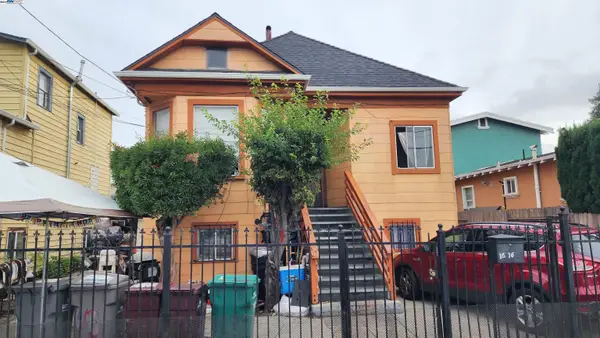 $1,200,000Active-- beds -- baths2,344 sq. ft.
$1,200,000Active-- beds -- baths2,344 sq. ft.1618 51st Ave, Oakland, CA 94601
MLS# 41118175Listed by: GURBINDER SINGH REALTY - New
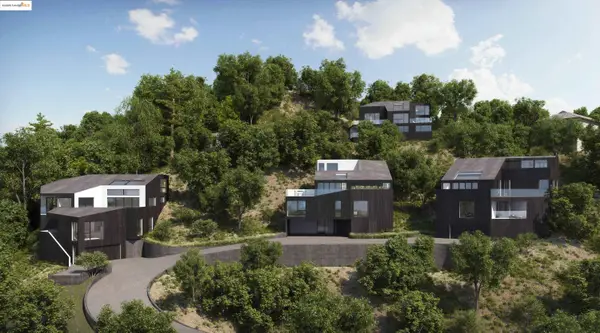 $399,000Active0.47 Acres
$399,000Active0.47 Acres8018 Alvarado Rd., Oakland, CA 94705
MLS# 41118172Listed by: COLDWELL BANKER REALTY - New
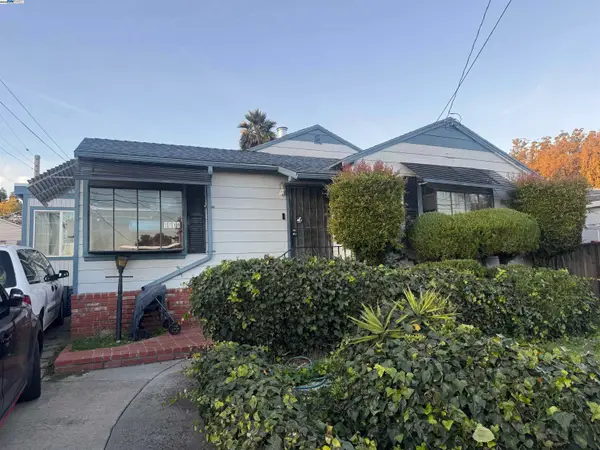 $599,000Active3 beds 2 baths1,526 sq. ft.
$599,000Active3 beds 2 baths1,526 sq. ft.2735 Truman Ave, Oakland, CA 94605
MLS# 41118167Listed by: COMPASS - New
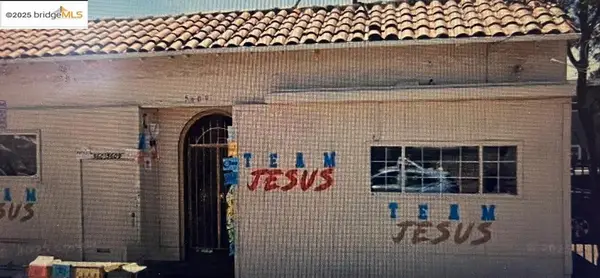 $635,000Active-- beds -- baths2,332 sq. ft.
$635,000Active-- beds -- baths2,332 sq. ft.5609 Foothill Blvd, OAKLAND, CA 94605
MLS# 41118086Listed by: BAY CITIES REALTY & SERVICES INC. - New
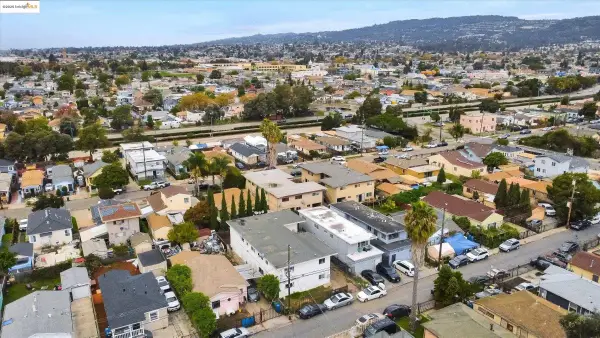 $748,888Active-- beds -- baths3,383 sq. ft.
$748,888Active-- beds -- baths3,383 sq. ft.1035 76th Ave, OAKLAND, CA 94621
MLS# 41118138Listed by: ABIO PROPERTIES - New
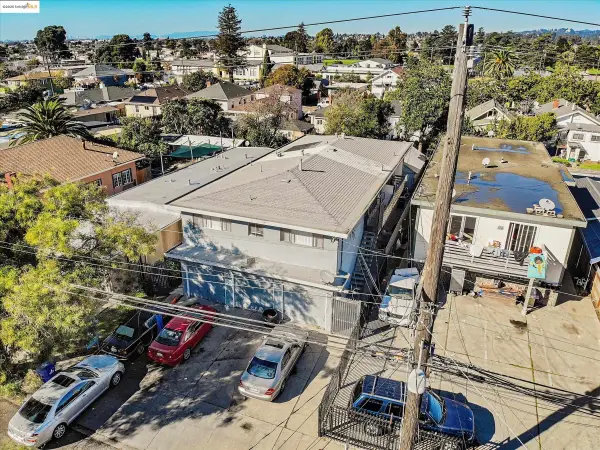 $748,888Active-- beds -- baths3,384 sq. ft.
$748,888Active-- beds -- baths3,384 sq. ft.1927 82nd Ave, OAKLAND, CA 94621
MLS# 41118143Listed by: ABIO PROPERTIES - New
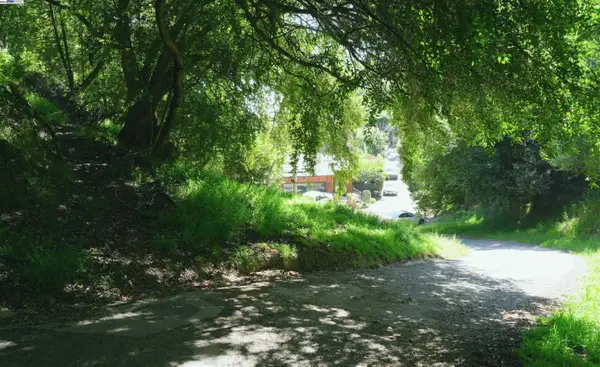 $89,000Active0.31 Acres
$89,000Active0.31 Acres00 Willowbank Ct, OAKLAND, CA 94611
MLS# 41118087Listed by: ALLIANCE BAY REALTY
