740 Calmar Ave, Oakland, CA 94610
Local realty services provided by:Better Homes and Gardens Real Estate Royal & Associates
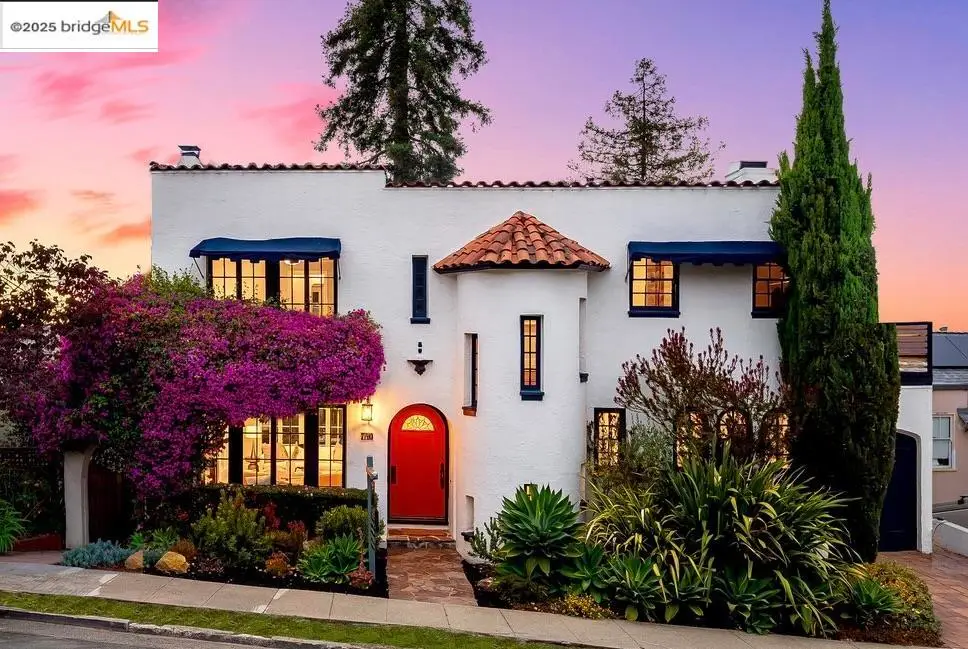
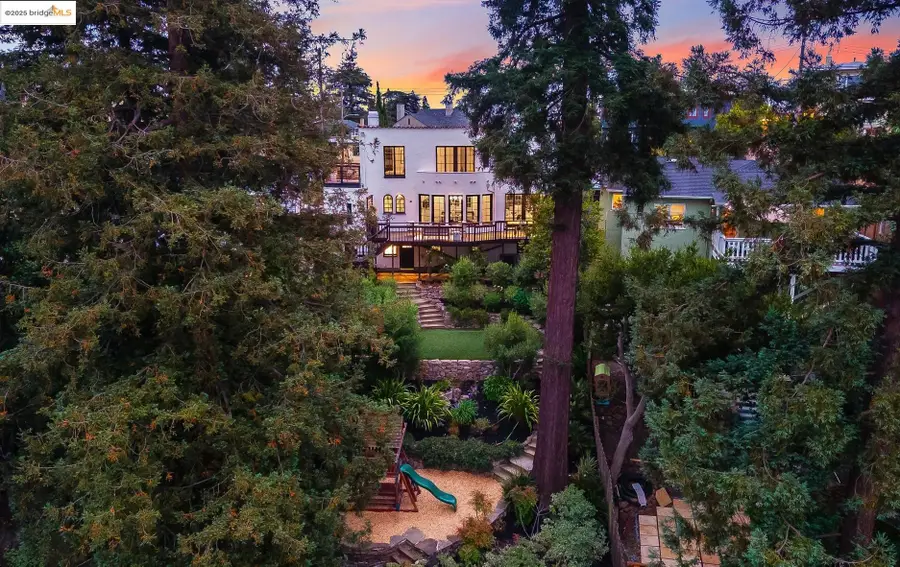
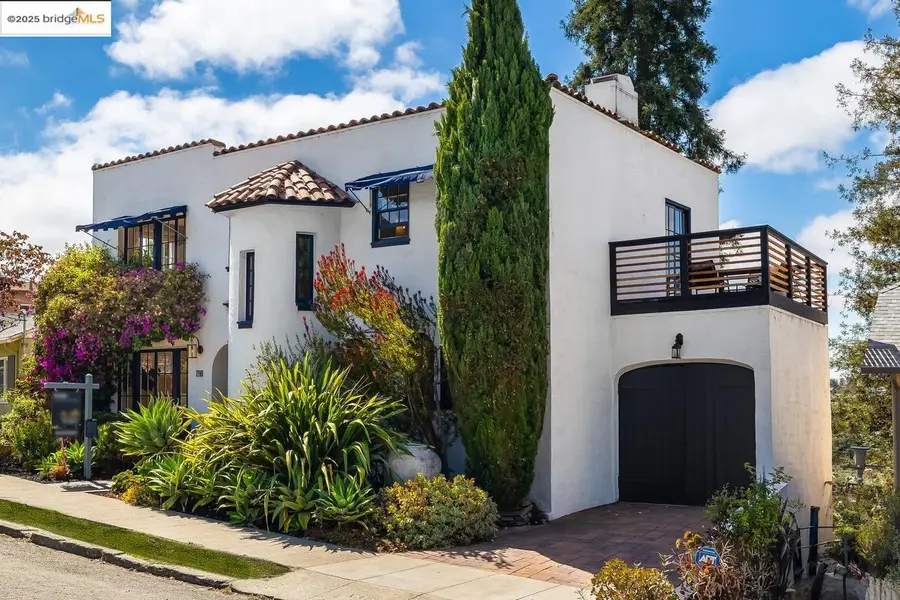
740 Calmar Ave,Oakland, CA 94610
$1,589,000
- 3 Beds
- 3 Baths
- 2,052 sq. ft.
- Single family
- Active
Listed by:david higgins
Office:cush real estate
MLS#:41108253
Source:CAMAXMLS
Price summary
- Price:$1,589,000
- Price per sq. ft.:$774.37
About this home
Exceptional Mediterranean Architecture w/ Oakland views in the heart of Crocker Highlands. Stunning kitchen w/ marble counters, designer backsplash, Shaws sink, copper pot faucet, built-in Miele espresso machine, wine fridge, Viking fridge, microwave & 6-burner range w/ grill & dbl oven, ctr island, built-in seating & travertine floors. Main lvl powder rm w/ stately accents & custom tile. Sunny dining rm flows to light-filled living rm w/ orig fireplace & French windows opening to spacious deck w/ neighborhood views. Upstairs: 3 BRs (all w/ auto shades), primary suite w/ Juliet balcony, sleek remodeled bath w/ dbl vanity & frameless glass shower; 2nd BR w/ great light & exterior balcony; 3rd BR w/ balcony over rear gardens. Striking hall bath w/ custom tile & vessel sink. Park-like gardens w/ turf play area + play structure. Also AC & garage ideal as flex space w/ EV charger. Minutes to award-winning elem, Lakeshore shops/restaurants, & quick access to Bay Bridge/SF.
Contact an agent
Home facts
- Year built:1920
- Listing Id #:41108253
- Added:1 day(s) ago
- Updated:August 15, 2025 at 04:13 PM
Rooms and interior
- Bedrooms:3
- Total bathrooms:3
- Full bathrooms:2
- Living area:2,052 sq. ft.
Heating and cooling
- Cooling:Central Air
- Heating:Forced Air
Structure and exterior
- Roof:Tile
- Year built:1920
- Building area:2,052 sq. ft.
- Lot area:0.12 Acres
Utilities
- Water:Public
Finances and disclosures
- Price:$1,589,000
- Price per sq. ft.:$774.37
New listings near 740 Calmar Ave
- New
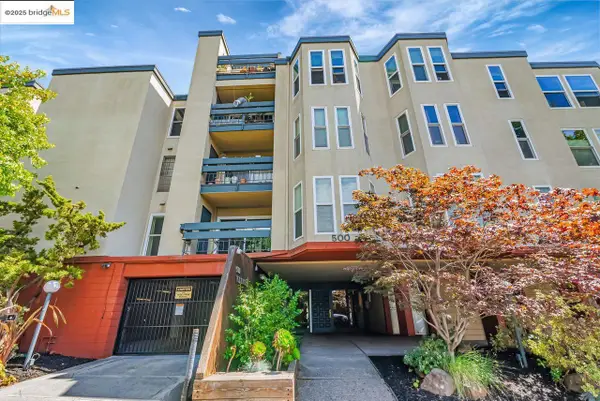 $595,000Active2 beds 2 baths1,191 sq. ft.
$595,000Active2 beds 2 baths1,191 sq. ft.500 Vernon St #110, Oakland, CA 94610
MLS# 41108267Listed by: COLDWELL BANKER REALTY - New
 $1,320,000Active3 beds 2 baths1,734 sq. ft.
$1,320,000Active3 beds 2 baths1,734 sq. ft.3712 Maple Ave, Oakland, CA 94602
MLS# 41108268Listed by: COMPASS - New
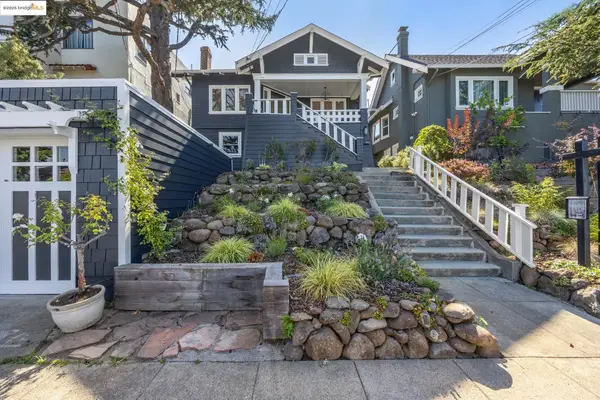 $998,000Active2 beds 2 baths1,565 sq. ft.
$998,000Active2 beds 2 baths1,565 sq. ft.3936 Elston Ave., Oakland, CA 94602
MLS# 41107896Listed by: COMPASS - New
 $1,149,000Active3 beds 3 baths1,650 sq. ft.
$1,149,000Active3 beds 3 baths1,650 sq. ft.719 Walavista, Oakland, CA 94610
MLS# 41108200Listed by: RED OAK REALTY - New
 $525,000Active3 beds 2 baths1,095 sq. ft.
$525,000Active3 beds 2 baths1,095 sq. ft.350 Henry St, Oakland, CA 94607
MLS# 41108206Listed by: RED OAK REALTY - New
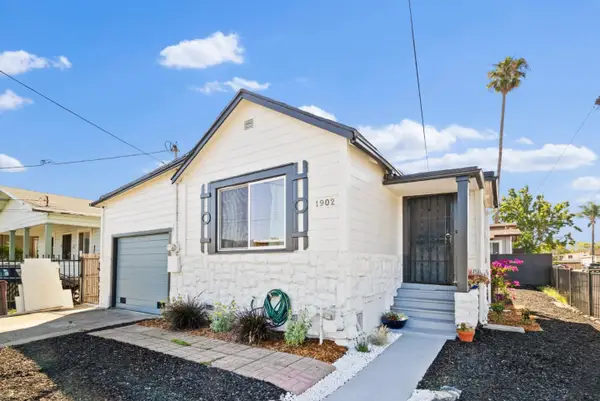 $399,000Active2 beds 1 baths662 sq. ft.
$399,000Active2 beds 1 baths662 sq. ft.1902 88th Avenue, Oakland, CA 94621
MLS# ML82018146Listed by: COLDWELL BANKER REALTY - New
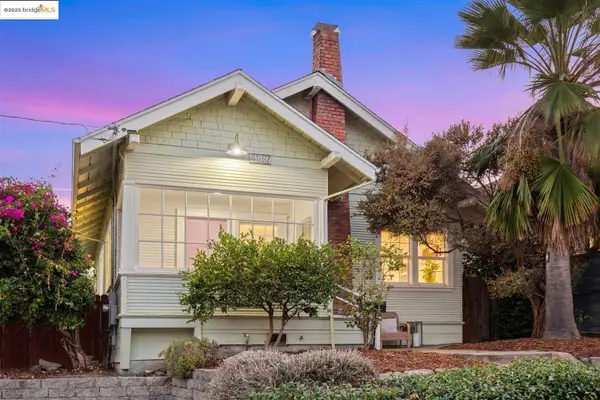 $599,000Active2 beds 1 baths962 sq. ft.
$599,000Active2 beds 1 baths962 sq. ft.4207 Aqua Vista St, Oakland, CA 94601
MLS# 41107729Listed by: CALIFORNIA 24 - New
 $998,000Active6 beds 4 baths1,127 sq. ft.
$998,000Active6 beds 4 baths1,127 sq. ft.3914 Aqua Vista St, Oakland, CA 94601
MLS# 41108183Listed by: BERKSHIRE HATHAWAY HOME SERVICES - New
 $1,795,000Active5 beds 5 baths3,709 sq. ft.
$1,795,000Active5 beds 5 baths3,709 sq. ft.2861 Chelsea Drive, Oakland, CA 94611
MLS# 41102978Listed by: COMPASS

