7544 Hillmont Dr, Oakland, CA 94605
Local realty services provided by:Better Homes and Gardens Real Estate Royal & Associates
7544 Hillmont Dr,Oakland, CA 94605
$945,000
- 4 Beds
- 2 Baths
- 2,117 sq. ft.
- Single family
- Active
Listed by: anne gross-ayankoya, willie garner
Office: corcoran icon properties
MLS#:41047482
Source:CA_BRIDGEMLS
Price summary
- Price:$945,000
- Price per sq. ft.:$446.39
About this home
Welcome Home to 7544 Hillmont Drive, where contemporary elegance abounds in this unique and private alcove with bay area water views. The house sits back in a lush Tahoe-like setting. This home offers the perfect blend of style, convenience & versatility. A layout that can work perfectly for parties looking for a separation of space, perhaps a home office or in-law quarters? There is a total of 4bd/2 ba in this modern contemporary home. You will find hardwood floors throughout the property, enhancing its overall allure. The living room space is open and offers so many possibilities, its elegance, charm, and allure are evident. Modernized Kitchen with Stainless Steel Appliances and access to the rear yard for entertaining convenience. Modern designed backyard with a tiered landscaping theme ensures easy entertainment and low maintenance, allowing you to savor outdoor moments with family and friends. Did we mention the soothing water view? Sit outside and savor the essence of the bay area water and landscape. Easy access to highway 580 and 13, Bart & Oakland Zoo nearby, along with Sequoyah Country Club. A home that you will find great joy in coming home too.
Contact an agent
Home facts
- Year built:1963
- Listing ID #:41047482
- Added:939 day(s) ago
- Updated:March 08, 2024 at 04:25 PM
Rooms and interior
- Bedrooms:4
- Total bathrooms:2
- Full bathrooms:2
- Living area:2,117 sq. ft.
Heating and cooling
- Cooling:Zoned
- Heating:Fireplace(s), Gravity, Zoned
Structure and exterior
- Year built:1963
- Building area:2,117 sq. ft.
- Lot area:0.12 Acres
Utilities
- Water:Public
Finances and disclosures
- Price:$945,000
- Price per sq. ft.:$446.39
New listings near 7544 Hillmont Dr
- Open Thu, 5 to 7pmNew
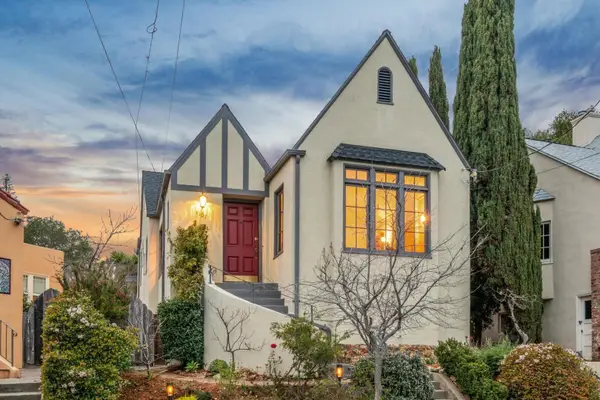 $925,000Active2 beds 3 baths1,611 sq. ft.
$925,000Active2 beds 3 baths1,611 sq. ft.4107 Lyman Rd, OAKLAND, CA 94602
MLS# 41123770Listed by: RED OAK REALTY - New
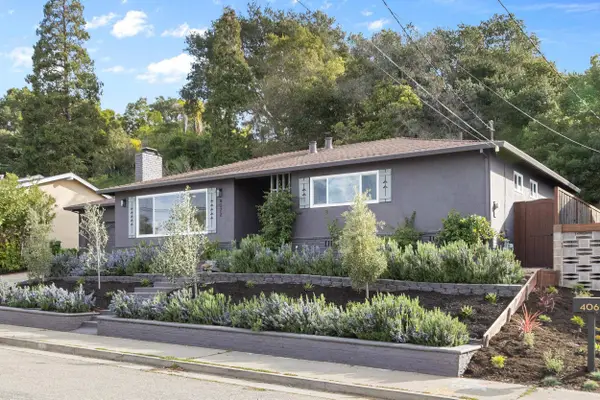 $1,048,888Active3 beds 2 baths1,681 sq. ft.
$1,048,888Active3 beds 2 baths1,681 sq. ft.4072 Oak Hill Rd, Oakland, CA 94605
MLS# 41123707Listed by: BAY VALLEY REALTY - New
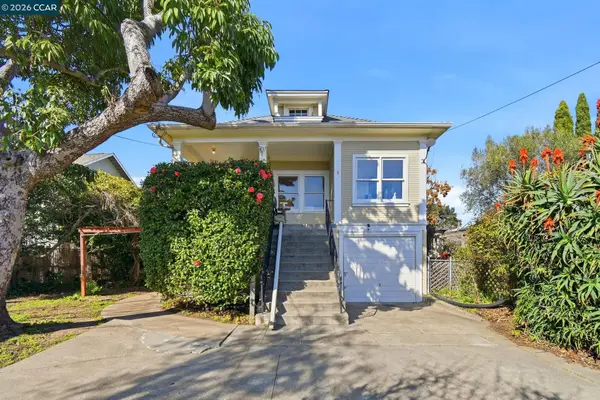 $1,295,000Active2 beds 1 baths1,180 sq. ft.
$1,295,000Active2 beds 1 baths1,180 sq. ft.5115 Lawton Ave, Oakland, CA 94618
MLS# 41123708Listed by: CENTURY21 MASTERS - New
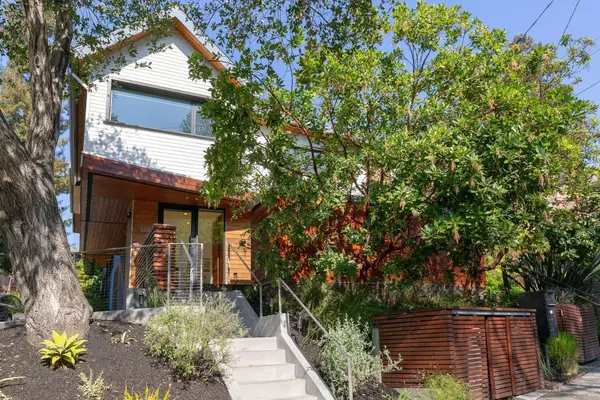 $1,195,000Active2 beds 3 baths1,535 sq. ft.
$1,195,000Active2 beds 3 baths1,535 sq. ft.577 El Dorado Ave, Oakland, CA 94611
MLS# 41122858Listed by: THE GRUBB COMPANY - New
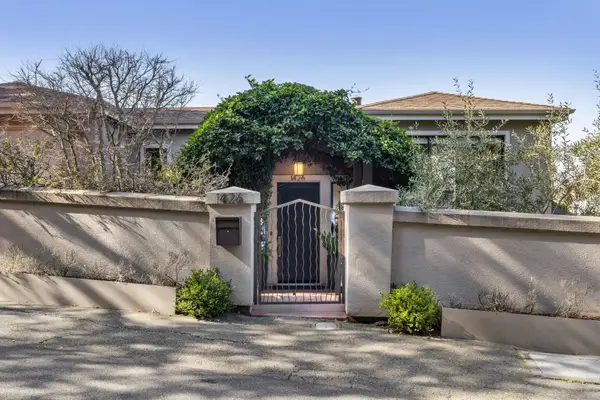 $3,250,000Active4 beds 4 baths4,895 sq. ft.
$3,250,000Active4 beds 4 baths4,895 sq. ft.1426 Grand View Dr, Berkeley, CA 94705
MLS# 41123685Listed by: COMPASS - New
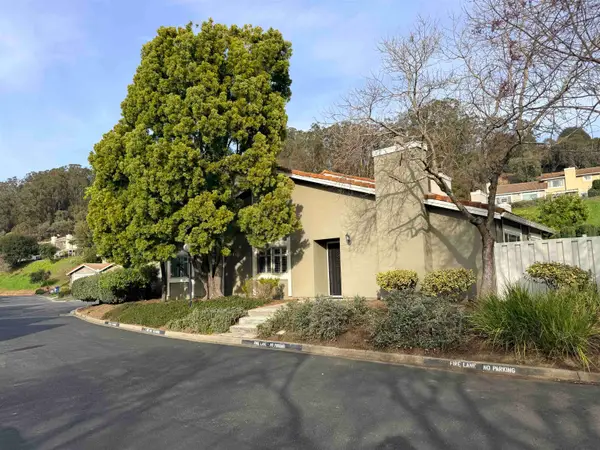 $778,000Active2 beds 2 baths1,443 sq. ft.
$778,000Active2 beds 2 baths1,443 sq. ft.123 Ironwood, Oakland, CA 94605
MLS# 41122999Listed by: COMPASS - New
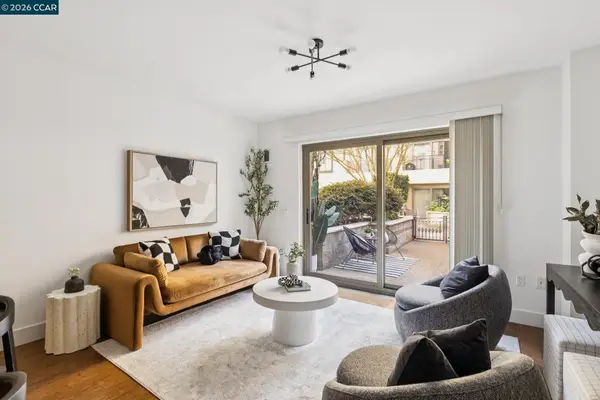 $425,000Active1 beds 1 baths722 sq. ft.
$425,000Active1 beds 1 baths722 sq. ft.438 W Grand Ave #432, Oakland, CA 94612
MLS# 41123269Listed by: COMPASS - New
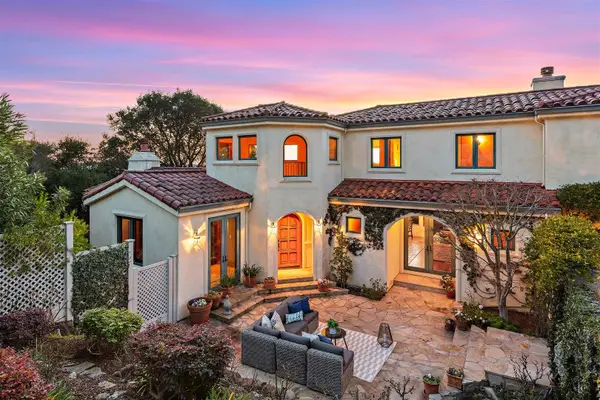 $1,995,000Active4 beds 3 baths2,944 sq. ft.
$1,995,000Active4 beds 3 baths2,944 sq. ft.29 Live Oak Rd, Berkeley, CA 94705
MLS# 41123653Listed by: COMPASS - New
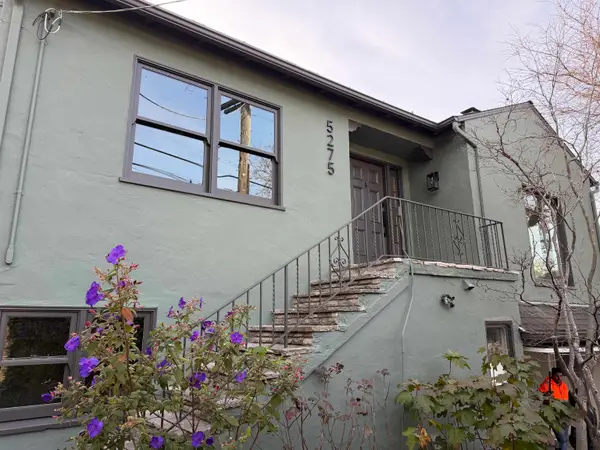 $1,495,000Active4 beds 3 baths2,016 sq. ft.
$1,495,000Active4 beds 3 baths2,016 sq. ft.5275 Proctor Avenue, Oakland, CA 94618
MLS# 41122977Listed by: COMPASS - New
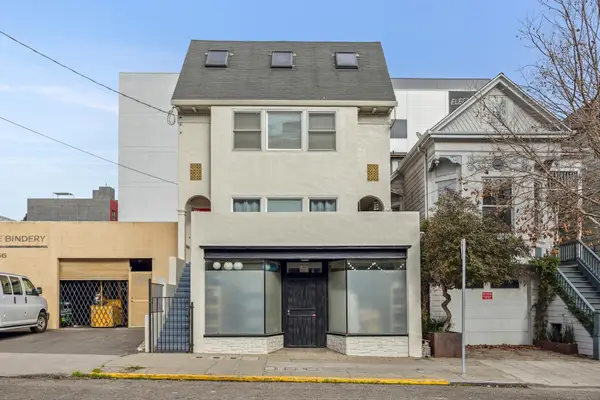 $2,250,000Active7 beds -- baths4,228 sq. ft.
$2,250,000Active7 beds -- baths4,228 sq. ft.356-360 24th St, Oakland, CA 94612
MLS# 41123011Listed by: KW ADVISORS EAST BAY

