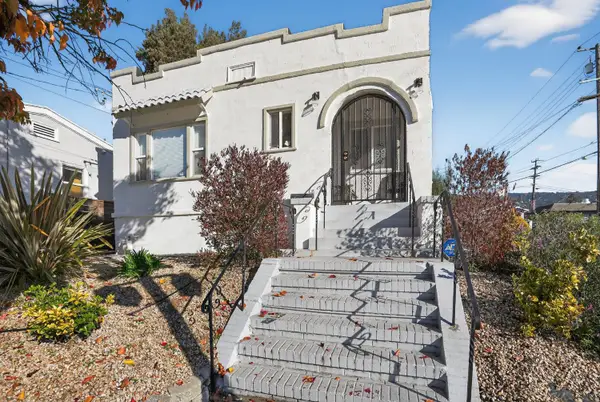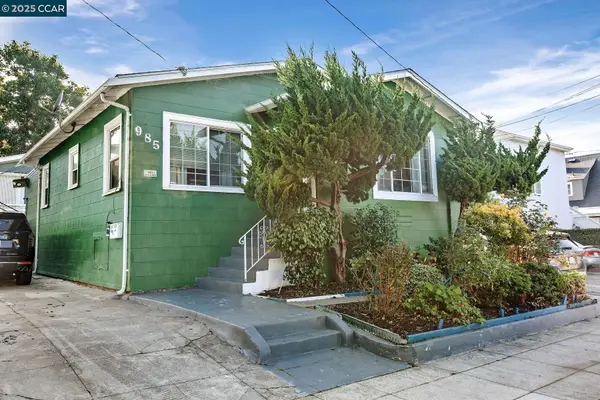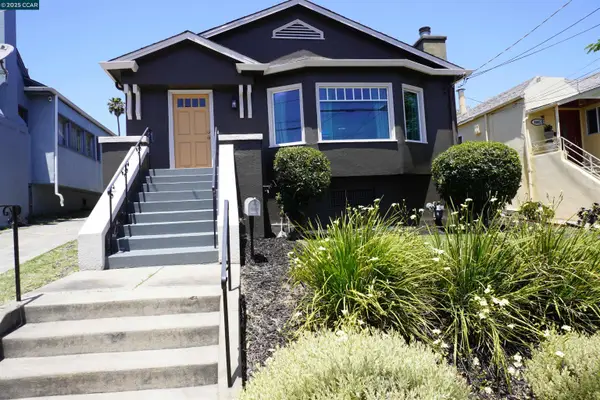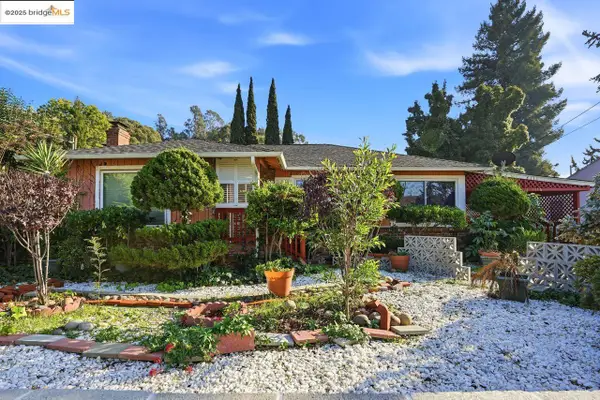801 Mandana Blvd, Oakland, CA 94610
Local realty services provided by:Better Homes and Gardens Real Estate Royal & Associates
801 Mandana Blvd,Oakland, CA 94610
$1,149,000
- 3 Beds
- 2 Baths
- 1,600 sq. ft.
- Single family
- Pending
Listed by: david higgins
Office: cush real estate
MLS#:41115046
Source:CA_BRIDGEMLS
Price summary
- Price:$1,149,000
- Price per sq. ft.:$718.13
- Monthly HOA dues:$18.92
About this home
Charming Crocker Highlands Traditional just blocks from Lakeshore’s shops, restaurants & cafés. Elevated from the street and offering fabulous privacy, this move-in ready home enjoys natural light & rooftop vistas, plus Oakland City Views from the rear gardens. The chef’s kitchen features stone counters, tile backsplash, stainless steel appliances & a sunny breakfast room. Gracious formal living & dining rooms create an inviting flow, anchored by a cozy fireplace for the upcoming winter evenings. Downstairs offers a den, bedroom, sleek half bath & interior access to the garage, ideal separation of space for guests or office. Enjoy freshly landscaped rear gardens, complete with a Brazilian Ipe hardwood deck, outdoor kitchen, & dining patio, ideal for entertaining and play. Recent seller updates include all new Marvin windows on the main level, a 25-panel owned solar system (owned), new roof, electric heat pump for efficient heating & A/C, EV charger, & sewer lateral compliance. Ideally located near award-winning Crocker Highlands Elementary, Lake Merritt, the Grand Lake Farmers Market, and minutes from the Bay Bridge. A truly turnkey offering in one of Oakland’s most sought-after neighborhoods.
Contact an agent
Home facts
- Year built:1923
- Listing ID #:41115046
- Added:54 day(s) ago
- Updated:December 16, 2025 at 09:22 AM
Rooms and interior
- Bedrooms:3
- Total bathrooms:2
- Full bathrooms:1
- Living area:1,600 sq. ft.
Heating and cooling
- Cooling:Central Air
- Heating:Forced Air
Structure and exterior
- Year built:1923
- Building area:1,600 sq. ft.
- Lot area:0.12 Acres
Finances and disclosures
- Price:$1,149,000
- Price per sq. ft.:$718.13
New listings near 801 Mandana Blvd
- New
 $499,000Active2 beds 2 baths1,012 sq. ft.
$499,000Active2 beds 2 baths1,012 sq. ft.3100 Harrison Street, Oakland, CA 94611
MLS# 225150135Listed by: J.PETER REALTORS - New
 $840,000Active2 beds 1 baths1,153 sq. ft.
$840,000Active2 beds 1 baths1,153 sq. ft.2734 Macarthur, Oakland, CA 94602
MLS# 225151732Listed by: A 2 Z HOMES, INC. - New
 $1,099,000Active-- beds -- baths2,179 sq. ft.
$1,099,000Active-- beds -- baths2,179 sq. ft.985 39th Street, Oakland, CA 94608
MLS# 41119229Listed by: COLDWELL BANKER BARTELS - New
 $769,000Active3 beds 2 baths1,601 sq. ft.
$769,000Active3 beds 2 baths1,601 sq. ft.8454 E Ney Ave, Oakland, CA 94605
MLS# 41119212Listed by: GOLDEN GATE SOTHEBYS INTERNATIONAL REALTY - New
 $2,300,000Active-- beds -- baths
$2,300,000Active-- beds -- baths6446 Colby St, Oakland, CA 94618
MLS# 41119197Listed by: NAI NORTHERN CALIFORNIA - New
 $715,000Active4 beds 2 baths1,653 sq. ft.
$715,000Active4 beds 2 baths1,653 sq. ft.2645 Maxwell, Oakland, CA 94619
MLS# 41119189Listed by: COMMUNITY ASSETS REALTY - New
 $658,888Active4 beds 5 baths1,578 sq. ft.
$658,888Active4 beds 5 baths1,578 sq. ft.5729 Bancroft Ave, Oakland, CA 94605
MLS# 41119176Listed by: EXP REALTY OF CALIFORNIA, INC - New
 Listed by BHGRE$1,250,000Active3 beds 3 baths2,390 sq. ft.
Listed by BHGRE$1,250,000Active3 beds 3 baths2,390 sq. ft.8071 Phaeton, Oakland, CA 94605
MLS# 41119175Listed by: BHG RE RELIANCE PARTNERS - New
 $520,000Active3 beds 1 baths1,104 sq. ft.
$520,000Active3 beds 1 baths1,104 sq. ft.4116 Kentwood Ct, Oakland, CA 94605
MLS# 41119001Listed by: COLDWELL BANKER REALTY - New
 $499,000Active2 beds 2 baths1,387 sq. ft.
$499,000Active2 beds 2 baths1,387 sq. ft.1555 Lakeside Drive #184, Oakland, CA 94612
MLS# 41119157Listed by: BHHS DRYSDALE PROPERTIES
