8124 Greenly Drive, Oakland, CA 94605
Local realty services provided by:Better Homes and Gardens Real Estate Property Shoppe
Listed by: christian haun
Office: exp realty of california inc
MLS#:ML82012869
Source:CRMLS
Price summary
- Price:$1,150,000
- Price per sq. ft.:$688.21
About this home
Views of the Oakland hills, a studio ADU (nanny, rental, multigenerational) and a 4 car garage (TWO level 2 EV chargers) with workshop large enough to fit an RV/boat. This home preserves the charm of bay area mid century architecture and is nestled in Eastmont Hills on a quiet established end street with a redwood fence around the property and automatic driveway gate. Access to King Estate, a 52 acre open space with off leash dogs, the best views during July 4, and even baby goats roaming in the summer. Fresh and remodeled, ALL appliances convey. Ensuite and 1/2 bath could be a flexible family room, home gym, guest bedroom, or work from home office. The garden includes raised beds, redwood planters, as well as fruiting citrus orange and lemon trees. Quick access to the 580 and Oakland Zoo adds to the convenience of this prime location, with new shops and community spaces in development at Oak Knoll. Security system centrally monitored conveys.
Contact an agent
Home facts
- Year built:1948
- Listing ID #:ML82012869
- Added:171 day(s) ago
- Updated:December 19, 2025 at 02:14 PM
Rooms and interior
- Living area:1,671 sq. ft.
Heating and cooling
- Cooling:Central Air, Wall Window Units
- Heating:Wall Furnace
Structure and exterior
- Roof:Composition
- Year built:1948
- Building area:1,671 sq. ft.
- Lot area:0.11 Acres
Utilities
- Water:Public
- Sewer:Public Sewer
Finances and disclosures
- Price:$1,150,000
- Price per sq. ft.:$688.21
- Tax amount:$13,780
New listings near 8124 Greenly Drive
- Open Sun, 11am to 3pmNew
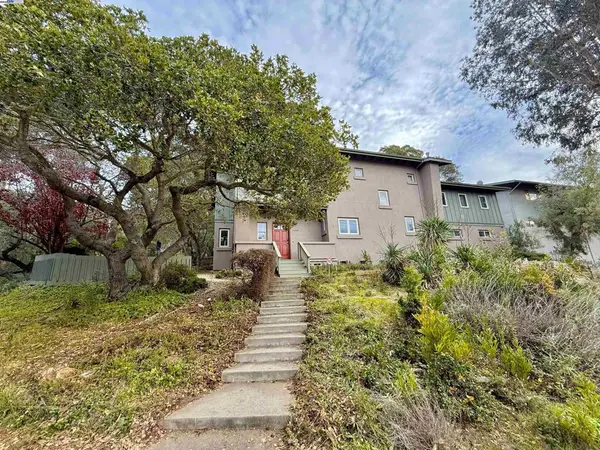 $1,390,000Active4 beds 3 baths2,649 sq. ft.
$1,390,000Active4 beds 3 baths2,649 sq. ft.4400 Saint Andrews Rd, Oakland, CA 94605
MLS# 41119332Listed by: WORLD PREMIER REALTY WPR - New
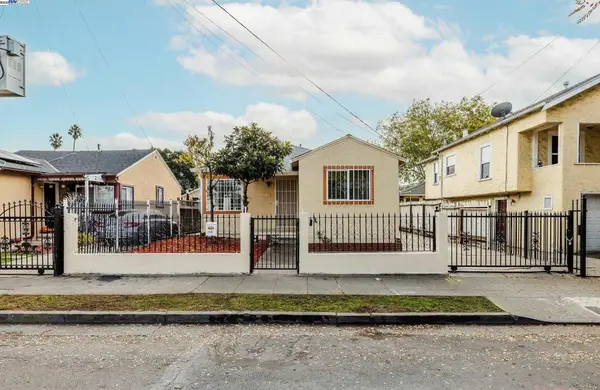 $549,888Active5 beds 3 baths1,447 sq. ft.
$549,888Active5 beds 3 baths1,447 sq. ft.1230 79th Ave, Oakland, CA 94621
MLS# 41119388Listed by: INTERO REAL ESTATE SERVICES - Open Sun, 12:30 to 3pmNew
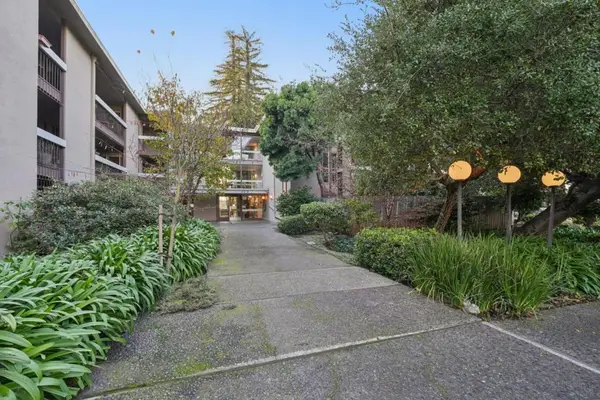 $415,000Active1 beds 1 baths652 sq. ft.
$415,000Active1 beds 1 baths652 sq. ft.323 Monte Vista Avenue #203, Oakland, CA 94611
MLS# ML82024627Listed by: INTERO REAL ESTATE SERVICES - New
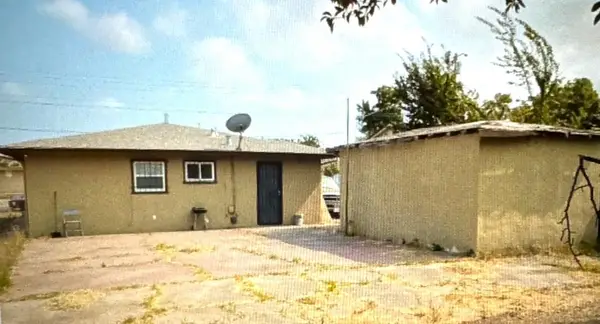 $499,000Active3 beds 1 baths1,015 sq. ft.
$499,000Active3 beds 1 baths1,015 sq. ft.721 Tyler St, Oakland, CA 94603
MLS# 225152439Listed by: 1ST CAPITAL - New
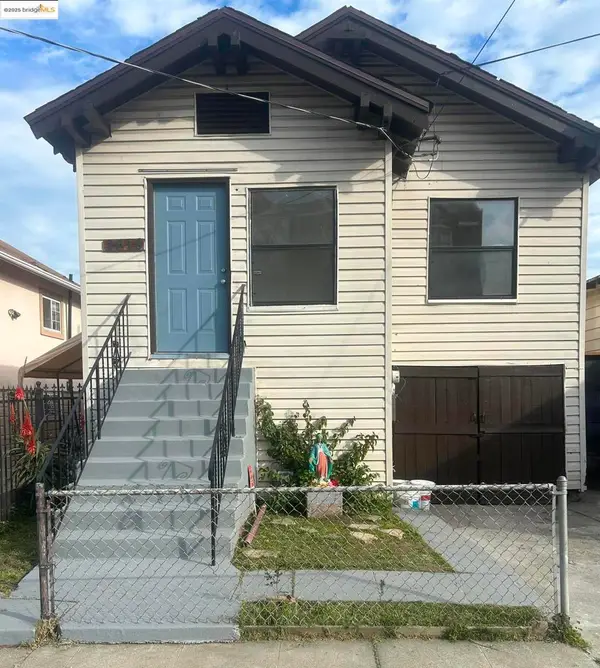 $535,000Active3 beds 1 baths9,999 sq. ft.
$535,000Active3 beds 1 baths9,999 sq. ft.2618 E 20th St, Oakland, CA 94601
MLS# 41119352Listed by: CROWN REALTY - Open Sat, 1 to 4pmNew
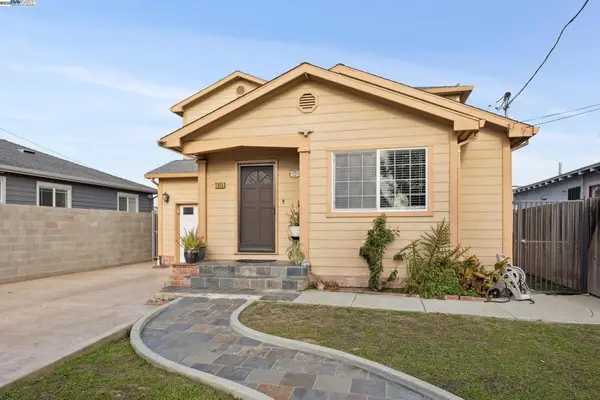 $775,000Active3 beds 3 baths1,843 sq. ft.
$775,000Active3 beds 3 baths1,843 sq. ft.1815 102nd Ave, Oakland, CA 94603
MLS# 41119339Listed by: EXP REALTY OF NORTHERN CALIFORNIA, INC - Open Sat, 11am to 2pmNew
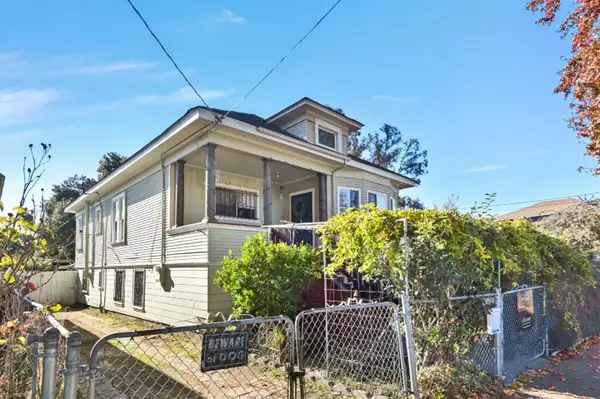 $488,888Active3 beds 2 baths1,781 sq. ft.
$488,888Active3 beds 2 baths1,781 sq. ft.2819 E 23rd Street, Oakland, CA 94601
MLS# ML82029597Listed by: CORCORAN ICON PROPERTIES - New
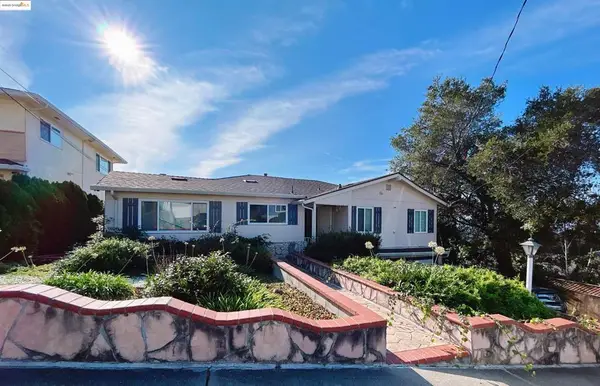 $499,900Active3 beds 2 baths2,270 sq. ft.
$499,900Active3 beds 2 baths2,270 sq. ft.8415 Aster Ave., Oakland, CA 94605
MLS# 41119321Listed by: ALLIANCE BAY REALTY - New
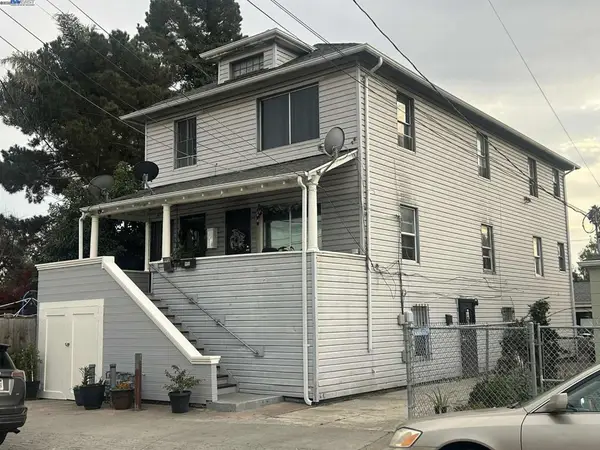 $699,000Active-- beds -- baths
$699,000Active-- beds -- baths9953 Dante Ave, Oakland, CA 94603
MLS# 41119315Listed by: INFINITY INVESTMENTS - New
 $399,999Active-- beds -- baths
$399,999Active-- beds -- baths7341 Lockwood St, Oakland, CA 94621
MLS# 41119292Listed by: BCRE
