85 Vernon St #305, Oakland, CA 94610
Local realty services provided by:Better Homes and Gardens Real Estate Royal & Associates
Listed by:cole nelson
Office:compass
MLS#:41109154
Source:CA_BRIDGEMLS
Sorry, we are unable to map this address
Price summary
- Price:$392,000
- Monthly HOA dues:$470
About this home
Light and bright top floor unit with unparalleled convenience in Adams Point! As you enter, you are greeted by an open-concept living space filled with natural light streaming through the dual-pane sliding glass door. The living room flows seamlessly into the dining area and a sleek, upgraded kitchen boasting stainless steel appliances. The thoughtful layout ensures every inch of space is utilized efficiently, providing a cozy yet functional environment for modern living. The spacious primary bedroom is a comforting safe haven, featuring a dual-pane window, generous walk-in closet, and an ensuite bathroom. This perfect package would not be complete without the convenience of in-unit laundry, making everyday tasks a total breeze. The building itself is solar-powered, helping to offset energy costs and reflecting a commitment to sustainability. Secure underground parking, two accessible elevators, and intercom access add to the package of amenities designed for your peace of mind. Just minutes from Lake Merritt, this location provides easy access to shopping, dining, and transportation options like BART and major freeways. Experience the exceptional blend of comfort, style, and community that awaits you at 85 Vernon St #305. Your new chapter starts here—come see it today!
Contact an agent
Home facts
- Year built:1971
- Listing ID #:41109154
- Added:45 day(s) ago
- Updated:October 07, 2025 at 10:15 AM
Rooms and interior
- Bedrooms:1
- Total bathrooms:1
- Full bathrooms:1
Heating and cooling
- Heating:Electric
Structure and exterior
- Year built:1971
Finances and disclosures
- Price:$392,000
New listings near 85 Vernon St #305
- New
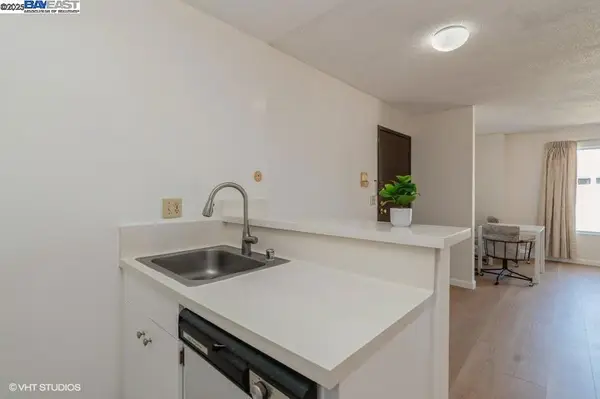 $239,000Active-- beds 1 baths425 sq. ft.
$239,000Active-- beds 1 baths425 sq. ft.2005 Pleasant Valley Ave #316, Oakland, CA 94611
MLS# 41113950Listed by: RE/MAX ACCORD - New
 $239,000Active-- beds 1 baths425 sq. ft.
$239,000Active-- beds 1 baths425 sq. ft.2005 Pleasant Valley Ave #316, Oakland, CA 94611
MLS# 41113950Listed by: RE/MAX ACCORD - New
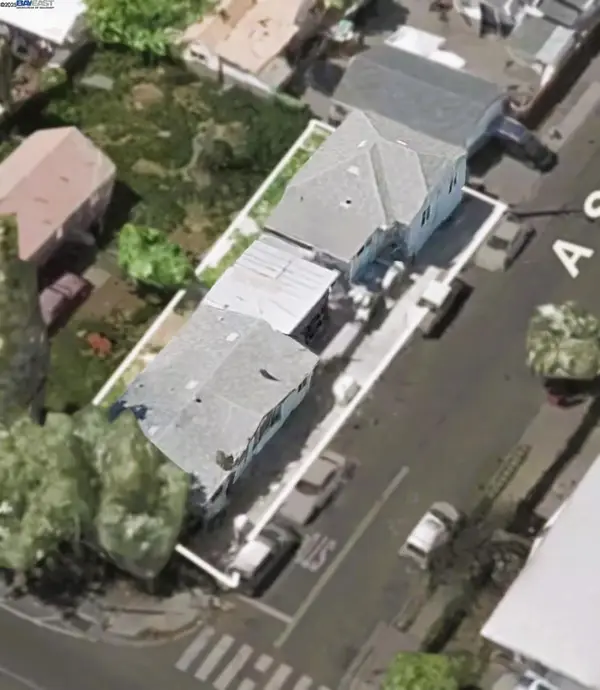 $549,000Active5 beds 2 baths1,529 sq. ft.
$549,000Active5 beds 2 baths1,529 sq. ft.1273 98th Ave, Oakland, CA 94603
MLS# 41113907Listed by: BAY HOME INVESTMENTS&LOANS - New
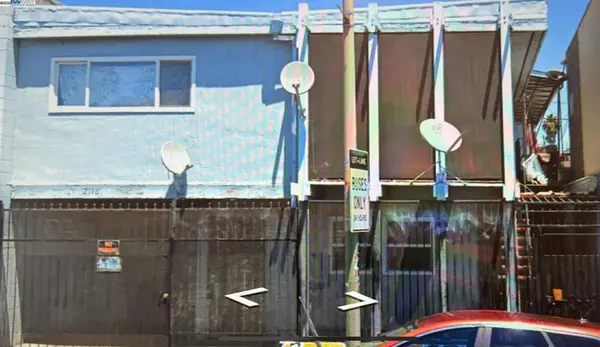 $1,280,000Active-- beds -- baths
$1,280,000Active-- beds -- baths2116 International Blvd, Oakland, CA 94606
MLS# 41113930Listed by: REAL ESTATE EBROKER INC - New
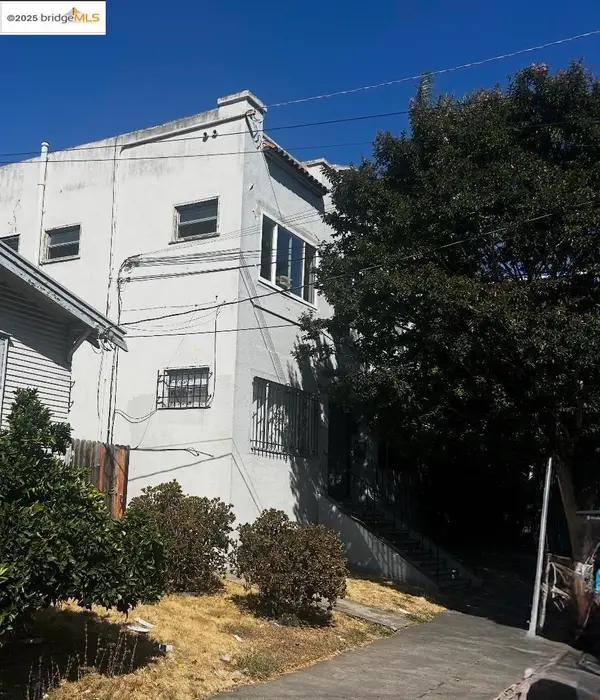 $749,000Active-- beds -- baths
$749,000Active-- beds -- baths2816 Foothill Blvd, Oakland, CA 94601
MLS# 41113935Listed by: RE/MAX ACCORD - New
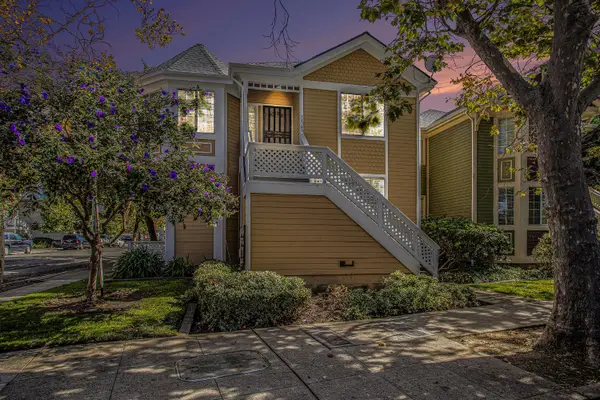 $900,000Active-- beds -- baths2,406 sq. ft.
$900,000Active-- beds -- baths2,406 sq. ft.1424 Market Street, Oakland, CA 94607
MLS# 225129665Listed by: LIG REALTY INC - New
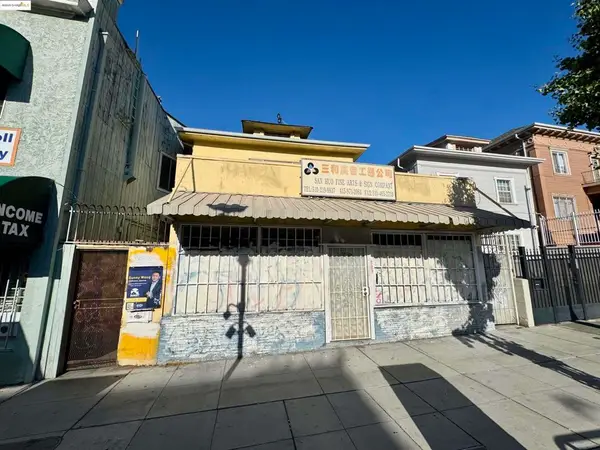 $750,000Active-- beds -- baths
$750,000Active-- beds -- baths220 International Blvd, Oakland, CA 94606
MLS# 41113857Listed by: EXP REALTY OF CALIFORNIA - New
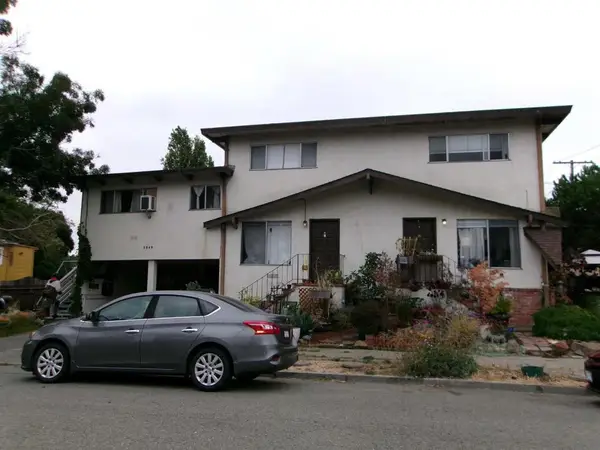 $1,200,000Active-- beds -- baths2,296 sq. ft.
$1,200,000Active-- beds -- baths2,296 sq. ft.5963 Maccall, Oakland, CA 94609
MLS# ML82023893Listed by: QUICK REAL ESTATE & LOANS - New
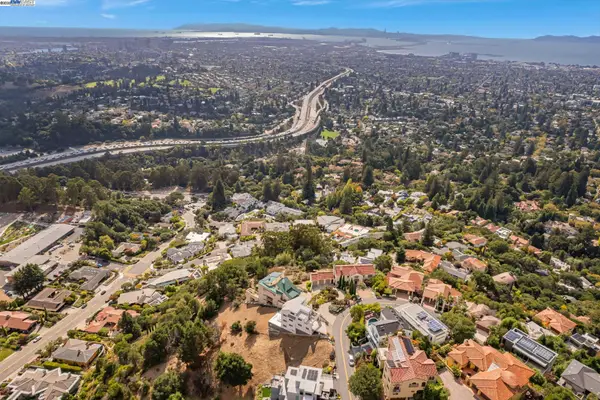 $1,895,000Active4 beds 3 baths3,295 sq. ft.
$1,895,000Active4 beds 3 baths3,295 sq. ft.1522 Grand View Drive, Berkeley, CA 94705
MLS# 41113843Listed by: COLDWELL BANKER REALTY - New
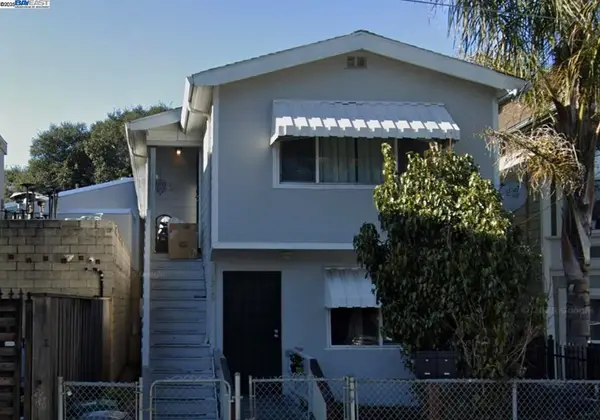 $799,999Active-- beds -- baths
$799,999Active-- beds -- baths1211 Campbell St, Oakland, CA 94607
MLS# 41113832Listed by: DIXIT PROPERTIES
