874 52nd St, Oakland, CA 94608
Local realty services provided by:Better Homes and Gardens Real Estate Royal & Associates
874 52nd St,Oakland, CA 94608
$700,000
- 3 Beds
- 3 Baths
- 1,326 sq. ft.
- Single family
- Pending
Listed by:kathy tang
Office:compass
MLS#:41115383
Source:CA_BRIDGEMLS
Price summary
- Price:$700,000
- Price per sq. ft.:$527.9
About this home
Welcome to 874 52nd Street, Oakland, a beautifully updated turn of the century gem blending classic charm with modern convenience. This inviting 3 bedroom, 2 bath home showcases timeless period details, warm hardwood floors, and an open, sun filled layout perfect for today’s living. The spacious, backyard offers a private oasis ideal for entertaining, or relaxing, and features a newly constructed detached two car garage complete with laundry hookups and a half bathroom, along with ample parking and a gated driveway for added privacy and safety. Newer garage completed in 2018 presents exciting potential for an ADU conversion or home studio. Buyer to verify all conversion possibilities with local laws and the City of Oakland Building Department. Perfectly situated near Temescal, Longfellow, and Emeryville, this residence offers easy access to top restaurants, cafés, grocery stores, boutiques, BART, and major commute routes, providing the ideal blend of character, comfort, and city convenience.
Contact an agent
Home facts
- Year built:1908
- Listing ID #:41115383
- Added:10 day(s) ago
- Updated:November 01, 2025 at 07:28 AM
Rooms and interior
- Bedrooms:3
- Total bathrooms:3
- Full bathrooms:2
- Living area:1,326 sq. ft.
Heating and cooling
- Cooling:Central Air
- Heating:Central, Wall Furnace
Structure and exterior
- Roof:Shingle
- Year built:1908
- Building area:1,326 sq. ft.
- Lot area:0.12 Acres
Finances and disclosures
- Price:$700,000
- Price per sq. ft.:$527.9
New listings near 874 52nd St
- Open Sun, 1 to 3pmNew
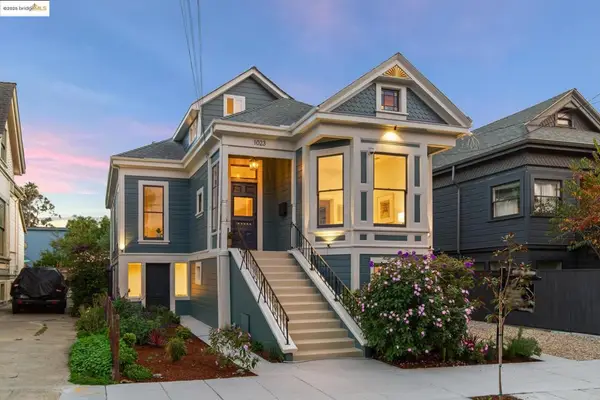 $1,799,000Active6 beds 4 baths2,224 sq. ft.
$1,799,000Active6 beds 4 baths2,224 sq. ft.1023 54th St, Oakland, CA 94608
MLS# 41116419Listed by: COMPASS - New
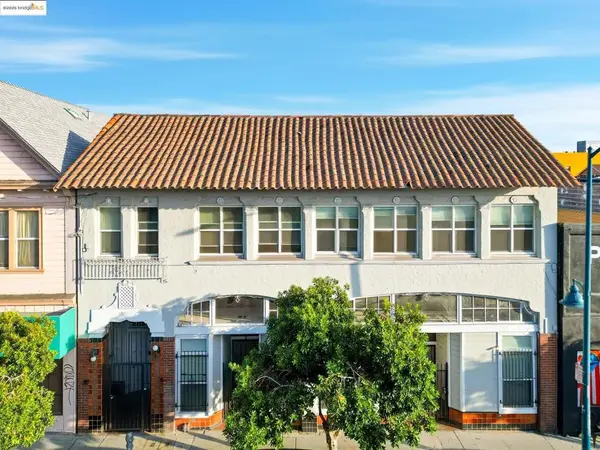 $575,000Active-- beds -- baths
$575,000Active-- beds -- baths1440 23rd Ave, Oakland, CA 94606
MLS# 41116420Listed by: KELLER WILLIAMS TRI VALLEY REALTY - Open Sun, 2 to 4pmNew
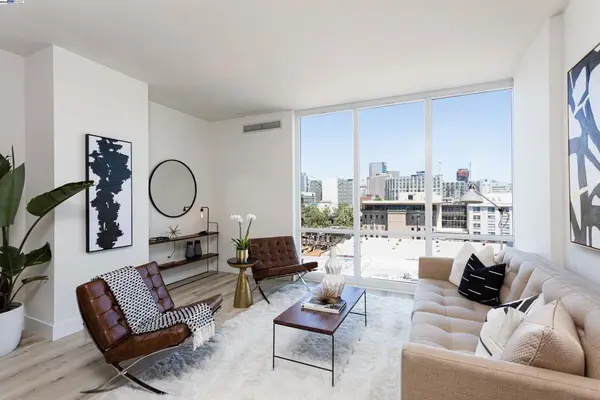 $475,000Active1 beds 1 baths700 sq. ft.
$475,000Active1 beds 1 baths700 sq. ft.222 Broadway #712, Oakland, CA 94607
MLS# 41116421Listed by: NOVA REAL ESTATE - New
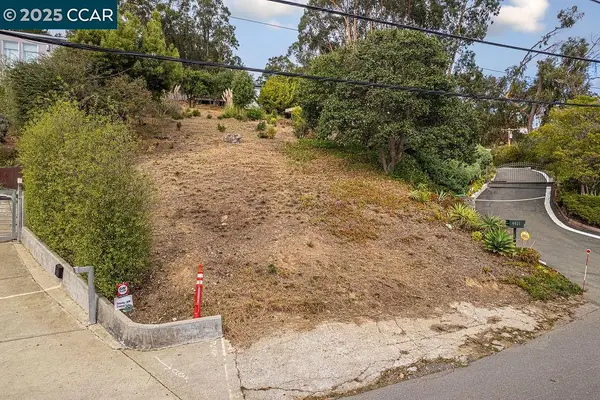 $280,000Active0.17 Acres
$280,000Active0.17 Acres4445 Arcadia, Oakland, CA 94602
MLS# 41116383Listed by: EXP REALTY OF CALIFORNIA INC. - New
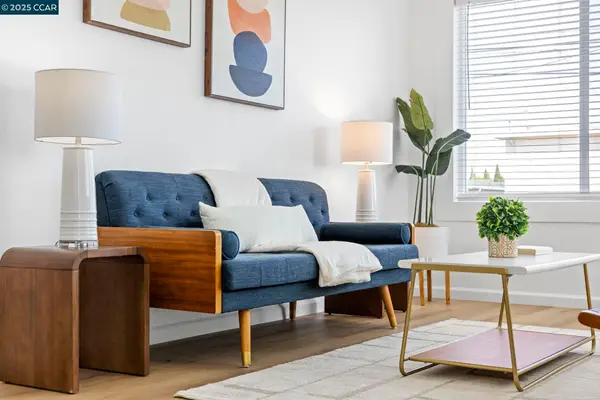 $628,888Active4 beds 2 baths1,554 sq. ft.
$628,888Active4 beds 2 baths1,554 sq. ft.1535 38th Ave, Oakland, CA 94601
MLS# 41116392Listed by: KELLER WILLIAMS REALTY - Open Sun, 12 to 3pmNew
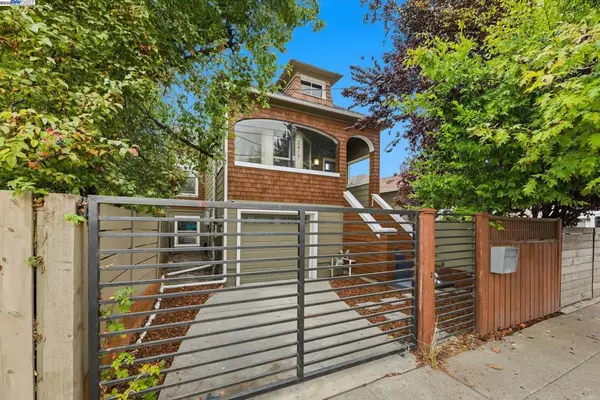 $795,000Active4 beds 2 baths1,401 sq. ft.
$795,000Active4 beds 2 baths1,401 sq. ft.2417 Linden Sreet, Oakland, CA 94607
MLS# 41116407Listed by: EXP REALTY OF CALIFORNIA - Open Sun, 2:30 to 4:30pmNew
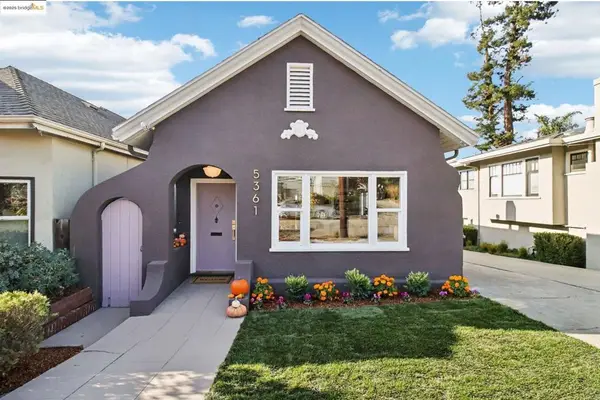 $949,000Active2 beds 1 baths1,008 sq. ft.
$949,000Active2 beds 1 baths1,008 sq. ft.5361 Thomas Ave, Oakland, CA 94618
MLS# 41116409Listed by: STEA REALTY GROUP - New
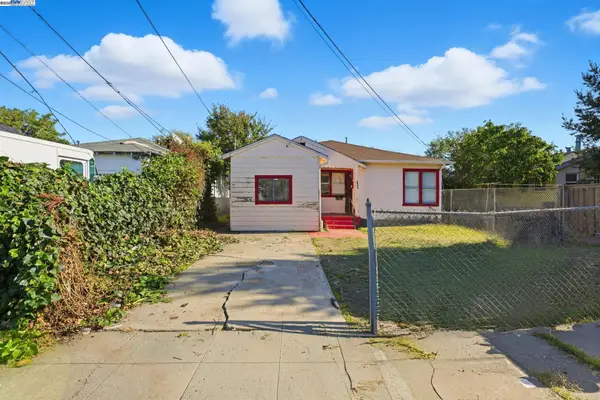 $309,000Active2 beds 1 baths842 sq. ft.
$309,000Active2 beds 1 baths842 sq. ft.9308 F St, Oakland, CA 94603
MLS# 41116348Listed by: SIMPLE REAL ESTATE - New
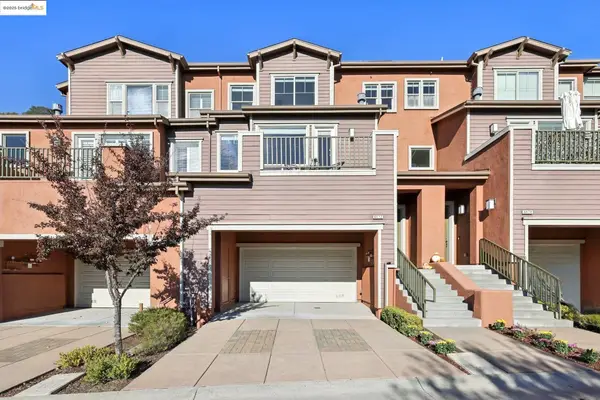 $949,000Active4 beds 3 baths2,349 sq. ft.
$949,000Active4 beds 3 baths2,349 sq. ft.6472 Bayview Dr, Oakland, CA 94605
MLS# 41116358Listed by: STEA REALTY GROUP - New
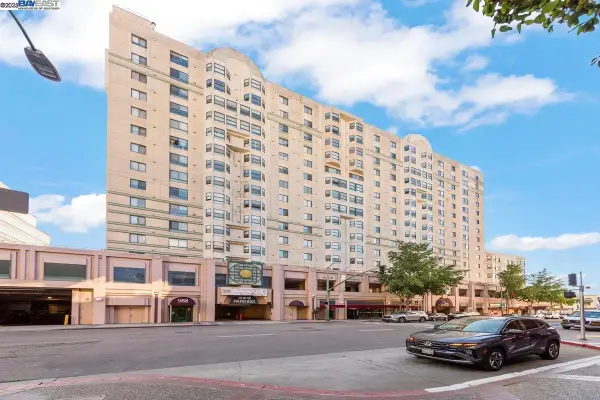 $399,000Active2 beds 2 baths866 sq. ft.
$399,000Active2 beds 2 baths866 sq. ft.988 Franklin St #523, Oakland, CA 94607
MLS# 41116365Listed by: KW ADVISORS
