9404 Dunbar Dr, Oakland, CA 94603
Local realty services provided by:Better Homes and Gardens Real Estate Royal & Associates
9404 Dunbar Dr,Oakland, CA 94603
$805,000
- 3 Beds
- 3 Baths
- 1,647 sq. ft.
- Single family
- Pending
Listed by: silvia urbina
Office: re/max synergy group
MLS#:41112128
Source:CA_BRIDGEMLS
Price summary
- Price:$805,000
- Price per sq. ft.:$488.77
- Monthly HOA dues:$135
About this home
This is a beautiful two story home in private community. Pride of ownership! Featuring 3 bedrooms with a loft and 2 full bathrooms upstairs, 0.5 bath downstairs. You may be able to convert that loft into a 4th bedroom? keep it an office or keep it as a family room?. Guest bathroom upstairs has been completely and beautifully remodeled. Huge master bedroom and huge master bath, walk in closet. Laundry room upstairs with newer appliances included. Newly fresh interior and exterior paint throughout the whole house. Attached two car garage. Two bedrooms have carpet and master bed and rest of the house engineered floors downstairs. Kitchen granite countertops and newer Kitchen Aid stainless steel appliances included. Newer built-ins in living room included. Dual pane windows. New light fixtures and AC system installed in 2023. In the yard, new landscaping, new fence and new deck roof, newer water fall fountain, pump was also recently installed. This property has one of the largest lots in community featuring 3,756 square feet, nice and bigger back yard for your kids to play and family barbecues and gatherings to enjoy!
Contact an agent
Home facts
- Year built:2008
- Listing ID #:41112128
- Added:111 day(s) ago
- Updated:January 09, 2026 at 08:42 AM
Rooms and interior
- Bedrooms:3
- Total bathrooms:3
- Full bathrooms:2
- Living area:1,647 sq. ft.
Heating and cooling
- Cooling:Central Air
- Heating:Gravity, Natural Gas
Structure and exterior
- Roof:Shingle
- Year built:2008
- Building area:1,647 sq. ft.
- Lot area:0.9 Acres
Finances and disclosures
- Price:$805,000
- Price per sq. ft.:$488.77
New listings near 9404 Dunbar Dr
- New
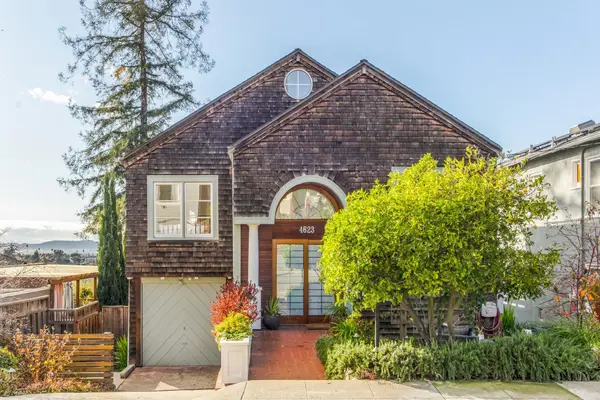 $1,050,000Active3 beds 2 baths2,241 sq. ft.
$1,050,000Active3 beds 2 baths2,241 sq. ft.4623 Davenport Ave, Oakland, CA 94619
MLS# 41120398Listed by: VANGUARD PROPERTIES - New
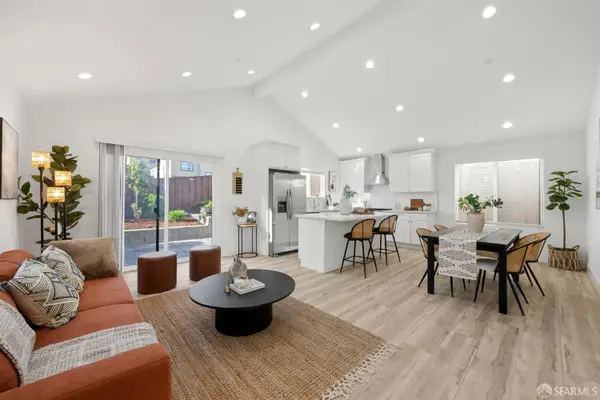 $999,000Active3 beds 5 baths1,855 sq. ft.
$999,000Active3 beds 5 baths1,855 sq. ft.2469 Potter Street, Oakland, CA 94601
MLS# 426094568Listed by: SOTHEBY'S INTERNATIONAL REALTY - New
 $375,000Active1 beds 1 baths780 sq. ft.
$375,000Active1 beds 1 baths780 sq. ft.428 Alice Street #637, Oakland, CA 94607
MLS# ML82029825Listed by: KW ADVISORS - New
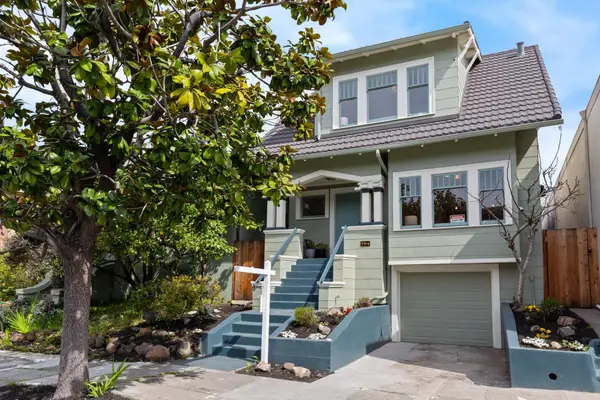 $919,000Active4 beds 3 baths1,919 sq. ft.
$919,000Active4 beds 3 baths1,919 sq. ft.5914 Martin Luther King Jr Way, Oakland, CA 94609
MLS# 41120356Listed by: SPARKERRED - New
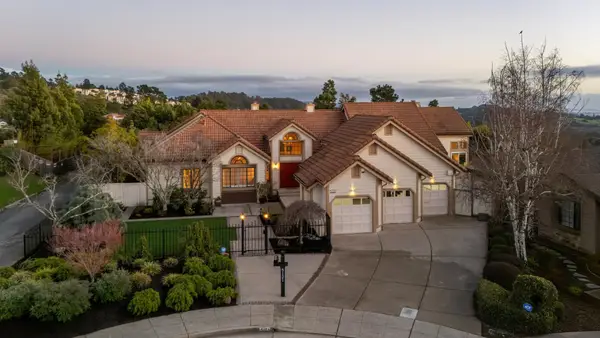 $1,995,000Active4 beds 3 baths3,237 sq. ft.
$1,995,000Active4 beds 3 baths3,237 sq. ft.5121 Pinecrest Dr, Oakland, CA 94605
MLS# 41120365Listed by: VANGUARD PROPERTIES - New
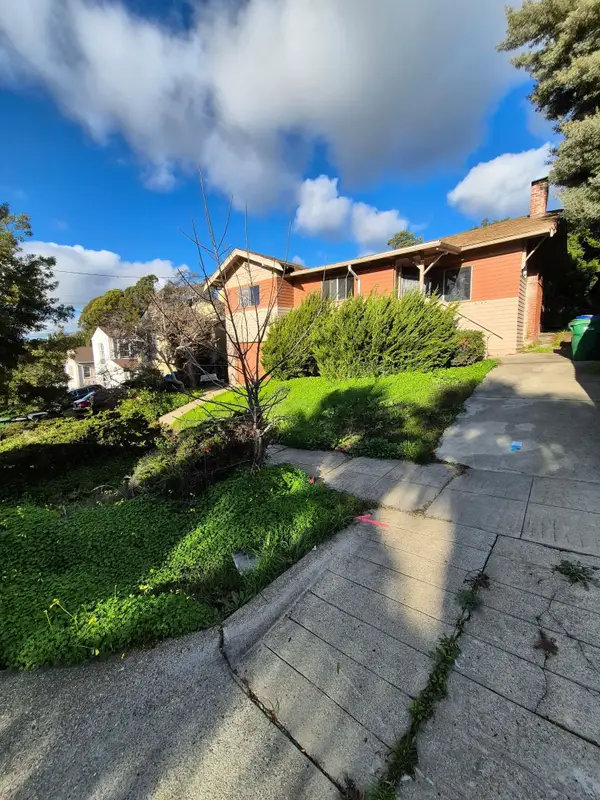 $520,000Active3 beds 1 baths1,118 sq. ft.
$520,000Active3 beds 1 baths1,118 sq. ft.6054 Outlook Ave, Oakland, CA 94605
MLS# 41120386Listed by: MARQUARDT PROPERTY MANAGEMENT - New
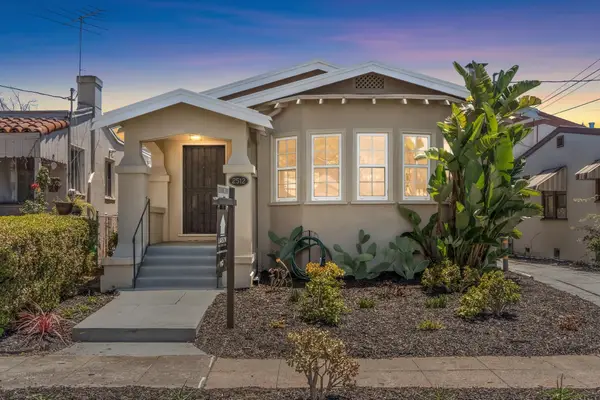 $549,000Active2 beds 1 baths1,236 sq. ft.
$549,000Active2 beds 1 baths1,236 sq. ft.2512 67th Ave, Oakland, CA 94605
MLS# 41120390Listed by: EXP REALTY OF CALIFORNIA, INC - New
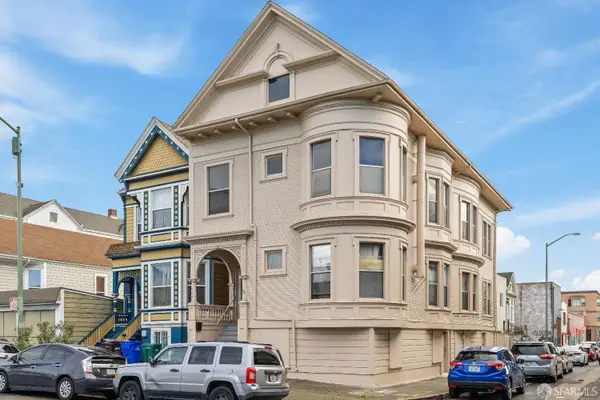 $599,000Active6 beds -- baths2,096 sq. ft.
$599,000Active6 beds -- baths2,096 sq. ft.602 Alice Street, Oakland, CA 94607
MLS# 426094585Listed by: COMPASS - Open Sun, 2 to 4:30pmNew
 $1,995,000Active4 beds 3 baths3,237 sq. ft.
$1,995,000Active4 beds 3 baths3,237 sq. ft.5121 Pinecrest Dr, Oakland, CA 94605
MLS# 41120365Listed by: VANGUARD PROPERTIES - New
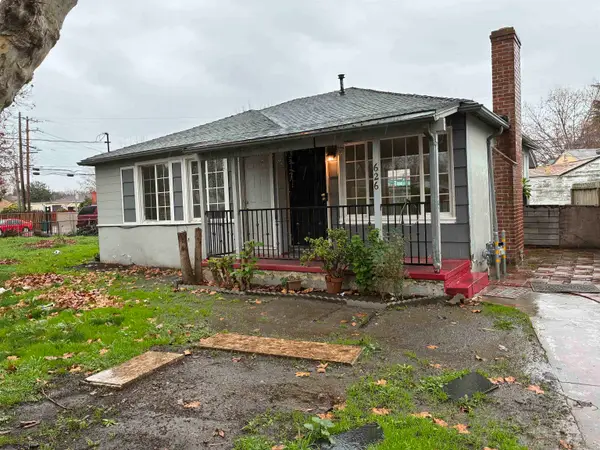 $535,000Active3 beds 1 baths988 sq. ft.
$535,000Active3 beds 1 baths988 sq. ft.626 La Prenda Dr, Oakland, CA 94603
MLS# 41120337Listed by: REAL ESTATE CONNECTION
