9412 Tanner Way, Oakland, CA 94603
Local realty services provided by:Better Homes and Gardens Real Estate Royal & Associates
Listed by:sunny kim
Office:winkler real estate group
MLS#:41114984
Source:CA_BRIDGEMLS
Price summary
- Price:$749,000
- Price per sq. ft.:$431.2
- Monthly HOA dues:$138
About this home
Welcome home to this bright, beautifully updated home that perfectly blends comfort, functionality, and modern design. Nestled in a tranquil Oakland neighborhood, this spacious home offers an open, light-filled layout with thoughtful upgrades throughout. The inviting living space flows seamlessly into a stylish kitchen featuring granite countertops, stainless steel appliances, and generous cabinetry, perfect for entertaining and everyday living. Upstairs, the primary suite offers a peaceful retreat with ample space for relaxation, while additional bedrooms provide flexibility for guests or a home office. Enjoy year-round comfort with air conditioning, leased solar for energy efficiency, and a beautifully usable backyard ideal for gatherings or unwinding. With an attached 2 car garage, easy freeway access, and proximity to parks, local dining, and the Oakland Airport, this home offers the best of East Bay convenience in a serene setting.
Contact an agent
Home facts
- Year built:2010
- Listing ID #:41114984
- Added:15 day(s) ago
- Updated:November 01, 2025 at 07:40 AM
Rooms and interior
- Bedrooms:4
- Total bathrooms:3
- Full bathrooms:2
- Living area:1,737 sq. ft.
Heating and cooling
- Cooling:Central Air
- Heating:Zoned
Structure and exterior
- Roof:Shingle
- Year built:2010
- Building area:1,737 sq. ft.
- Lot area:0.06 Acres
Finances and disclosures
- Price:$749,000
- Price per sq. ft.:$431.2
New listings near 9412 Tanner Way
- Open Sun, 1 to 3pmNew
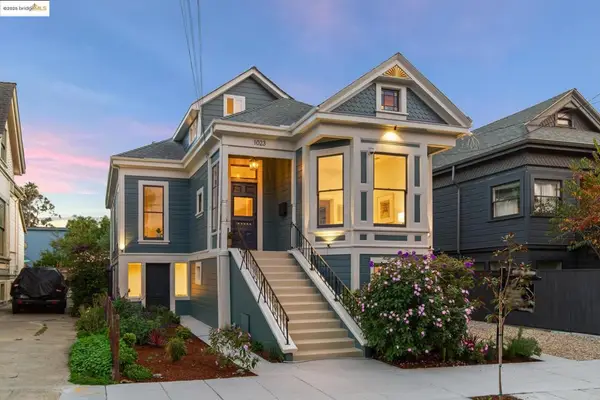 $1,799,000Active6 beds 4 baths2,224 sq. ft.
$1,799,000Active6 beds 4 baths2,224 sq. ft.1023 54th St, Oakland, CA 94608
MLS# 41116419Listed by: COMPASS - New
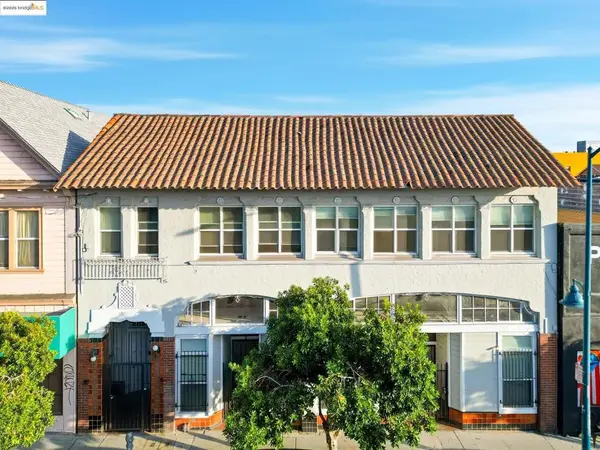 $575,000Active-- beds -- baths
$575,000Active-- beds -- baths1440 23rd Ave, Oakland, CA 94606
MLS# 41116420Listed by: KELLER WILLIAMS TRI VALLEY REALTY - Open Sun, 2 to 4pmNew
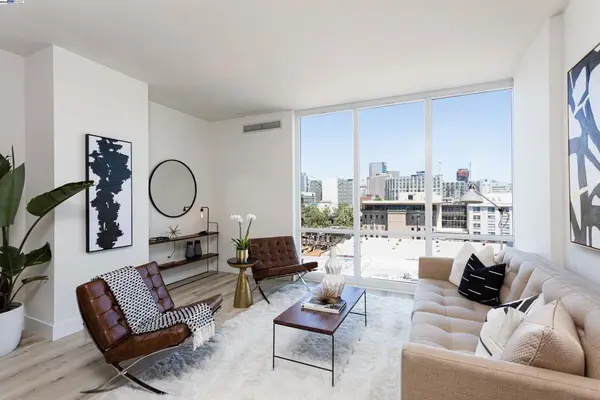 $475,000Active1 beds 1 baths700 sq. ft.
$475,000Active1 beds 1 baths700 sq. ft.222 Broadway #712, Oakland, CA 94607
MLS# 41116421Listed by: NOVA REAL ESTATE - New
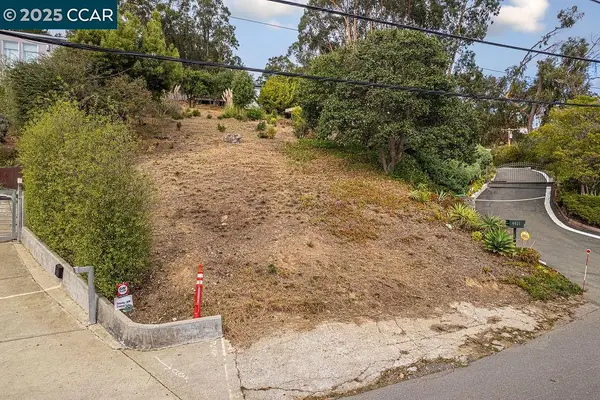 $280,000Active0.17 Acres
$280,000Active0.17 Acres4445 Arcadia, Oakland, CA 94602
MLS# 41116383Listed by: EXP REALTY OF CALIFORNIA INC. - New
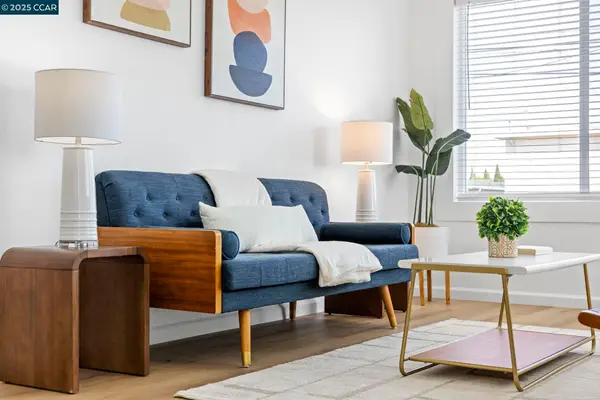 $628,888Active4 beds 2 baths1,554 sq. ft.
$628,888Active4 beds 2 baths1,554 sq. ft.1535 38th Ave, Oakland, CA 94601
MLS# 41116392Listed by: KELLER WILLIAMS REALTY - Open Sun, 12 to 3pmNew
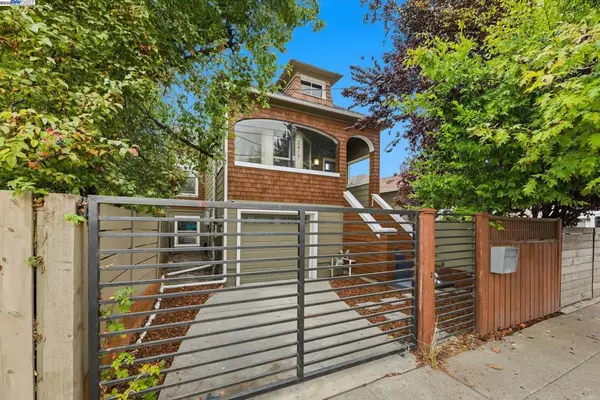 $795,000Active4 beds 2 baths1,401 sq. ft.
$795,000Active4 beds 2 baths1,401 sq. ft.2417 Linden Sreet, Oakland, CA 94607
MLS# 41116407Listed by: EXP REALTY OF CALIFORNIA - Open Sun, 2:30 to 4:30pmNew
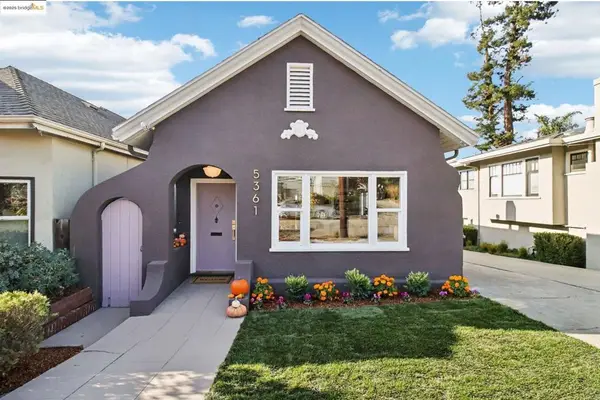 $949,000Active2 beds 1 baths1,008 sq. ft.
$949,000Active2 beds 1 baths1,008 sq. ft.5361 Thomas Ave, Oakland, CA 94618
MLS# 41116409Listed by: STEA REALTY GROUP - New
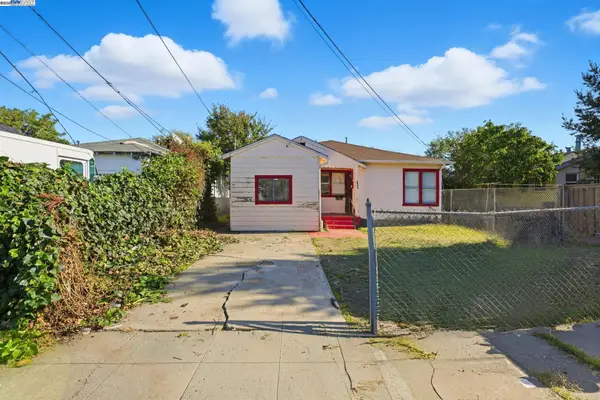 $309,000Active2 beds 1 baths842 sq. ft.
$309,000Active2 beds 1 baths842 sq. ft.9308 F St, Oakland, CA 94603
MLS# 41116348Listed by: SIMPLE REAL ESTATE - New
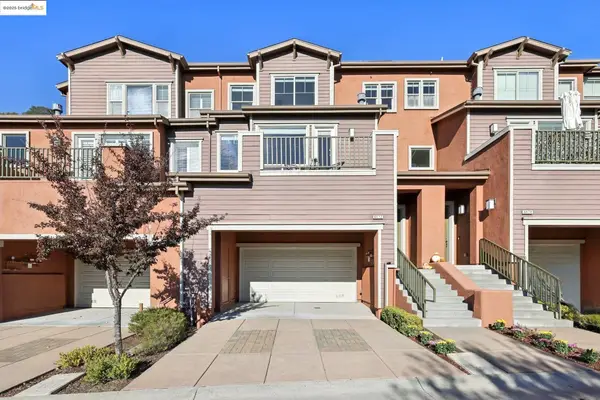 $949,000Active4 beds 3 baths2,349 sq. ft.
$949,000Active4 beds 3 baths2,349 sq. ft.6472 Bayview Dr, Oakland, CA 94605
MLS# 41116358Listed by: STEA REALTY GROUP - New
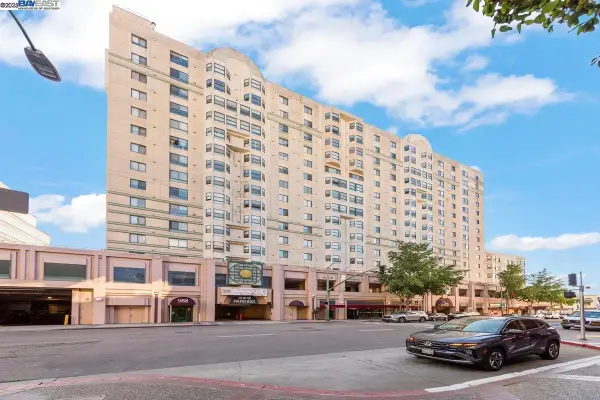 $399,000Active2 beds 2 baths866 sq. ft.
$399,000Active2 beds 2 baths866 sq. ft.988 Franklin St #523, Oakland, CA 94607
MLS# 41116365Listed by: KW ADVISORS
