953 Grosvenor Pl, Oakland, CA 94610
Local realty services provided by:Better Homes and Gardens Real Estate Oak Valley
953 Grosvenor Pl,Oakland, CA 94610
$1,289,000
- 4 Beds
- 4 Baths
- 2,803 sq. ft.
- Single family
- Active
Upcoming open houses
- Sun, Nov 0202:00 pm - 04:30 pm
Listed by:david higgins
Office:cush real estate
MLS#:41115045
Source:CRMLS
Price summary
- Price:$1,289,000
- Price per sq. ft.:$459.86
- Monthly HOA dues:$18.92
About this home
Exceptional Spanish Revival designed by Lionel Henry Pries, blending timeless architecture with modern comfort in coveted Crocker Highlands. Nestled among tall evergreens, this light-filled home features white stucco walls, a red clay tile roof, arched divided-light windows and a charming arched entry framed by wrought-iron accents. In the luminous grand living room an artisan-forged centerpiece chandelier evokes old-world romance and Moorish elegance beneath vaulted ceilings and exposed beams, complete with fireplace. The formal dining room sits in a dramatic octagonal turret, while the chef’s kitchen offers quartz countertops, custom cabinetry, a pro-grade Bertazzoni range and breakfast bar. A main-level ensuite bedroom featuring a wood burning fireplace doubles as guest suite, au pair space, or den, opening to a private patio with brick fireplace. Upstairs lives a serene primary suite plus additional ensuite bedroom with lounge nook. The bathrooms feature a mix of marble, hexagon tile, Venetian plaster and modern fixtures. The lower level includes a spacious garage ideal as gym/flex space, a separate laundry room and additional storage. Near Crocker Highlands Elementary, Lake Merritt, shops & SF access.
Contact an agent
Home facts
- Year built:1926
- Listing ID #:41115045
- Added:8 day(s) ago
- Updated:November 01, 2025 at 01:22 PM
Rooms and interior
- Bedrooms:4
- Total bathrooms:4
- Full bathrooms:3
- Half bathrooms:1
- Living area:2,803 sq. ft.
Heating and cooling
- Cooling:Wall Window Units
- Heating:Forced Air
Structure and exterior
- Roof:Tile
- Year built:1926
- Building area:2,803 sq. ft.
- Lot area:0.16 Acres
Utilities
- Sewer:Public Sewer
Finances and disclosures
- Price:$1,289,000
- Price per sq. ft.:$459.86
New listings near 953 Grosvenor Pl
- Open Sun, 1 to 3pmNew
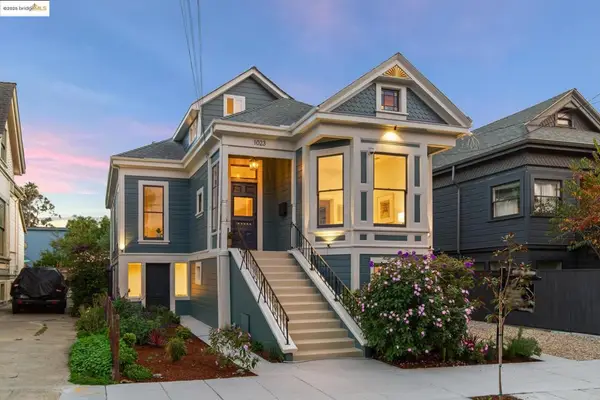 $1,799,000Active6 beds 4 baths2,224 sq. ft.
$1,799,000Active6 beds 4 baths2,224 sq. ft.1023 54th St, Oakland, CA 94608
MLS# 41116419Listed by: COMPASS - New
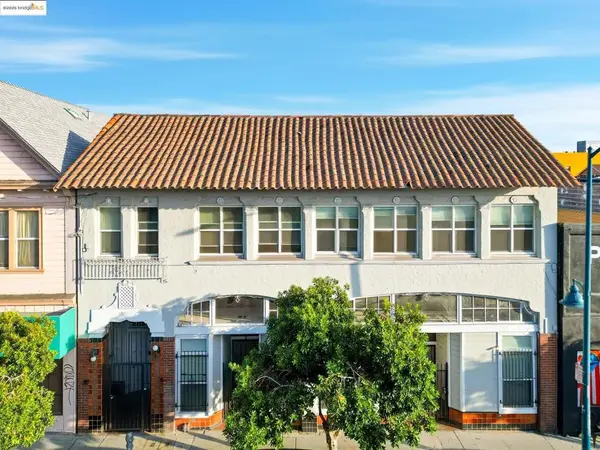 $575,000Active-- beds -- baths
$575,000Active-- beds -- baths1440 23rd Ave, Oakland, CA 94606
MLS# 41116420Listed by: KELLER WILLIAMS TRI VALLEY REALTY - Open Sun, 2 to 4pmNew
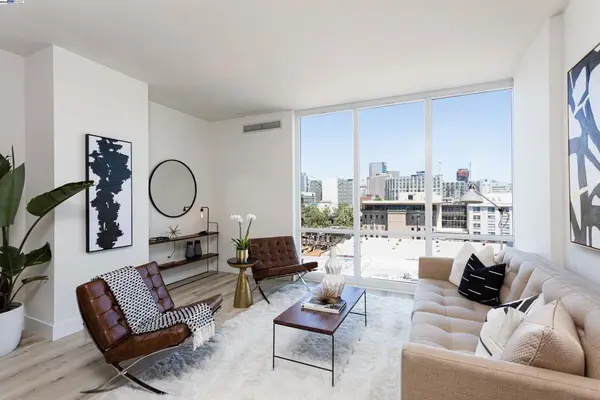 $475,000Active1 beds 1 baths700 sq. ft.
$475,000Active1 beds 1 baths700 sq. ft.222 Broadway #712, Oakland, CA 94607
MLS# 41116421Listed by: NOVA REAL ESTATE - Open Sun, 12 to 3pmNew
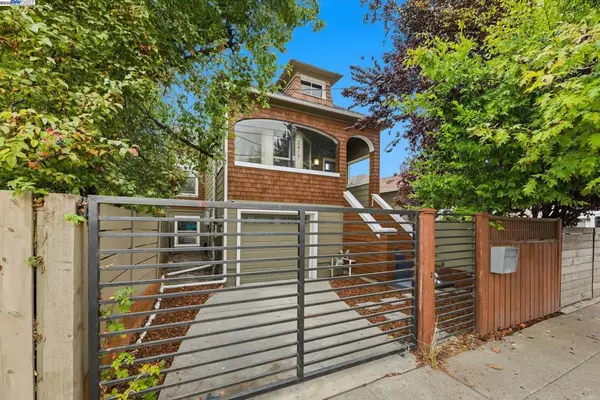 $795,000Active4 beds 2 baths1,401 sq. ft.
$795,000Active4 beds 2 baths1,401 sq. ft.2417 Linden Sreet, Oakland, CA 94607
MLS# 41116407Listed by: EXP REALTY OF CALIFORNIA - Open Sun, 2:30 to 4:30pmNew
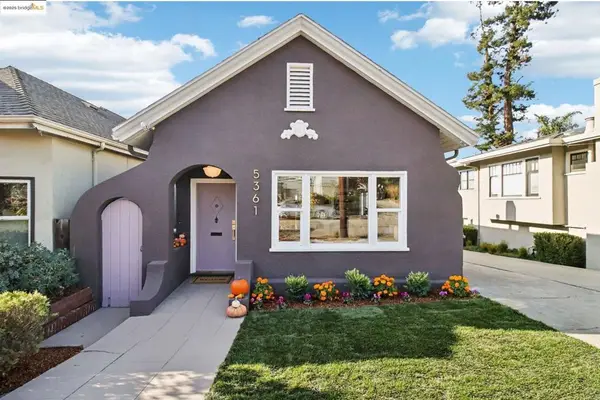 $949,000Active2 beds 1 baths1,008 sq. ft.
$949,000Active2 beds 1 baths1,008 sq. ft.5361 Thomas Ave, Oakland, CA 94618
MLS# 41116409Listed by: STEA REALTY GROUP - Open Sun, 2 to 4pmNew
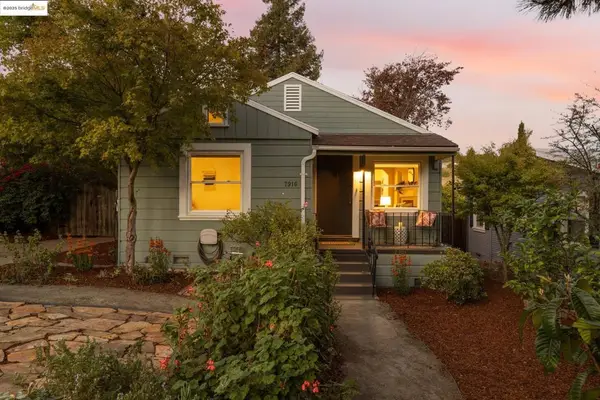 $649,000Active2 beds 2 baths1,098 sq. ft.
$649,000Active2 beds 2 baths1,098 sq. ft.7916 Earl St, Oakland, CA 94605
MLS# 41116372Listed by: VANGUARD PROPERTIES - New
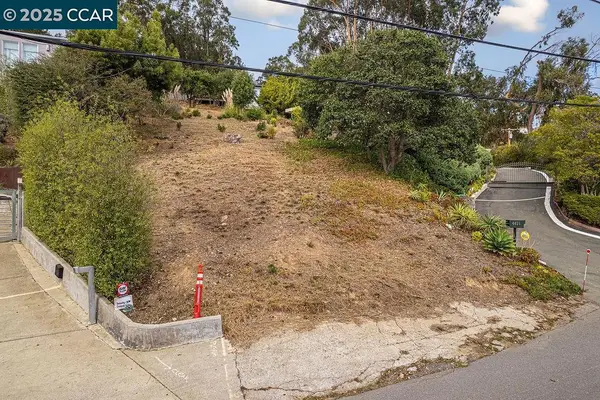 $280,000Active0.17 Acres
$280,000Active0.17 Acres4445 Arcadia, Oakland, CA 94602
MLS# 41116383Listed by: EXP REALTY OF CALIFORNIA INC. - New
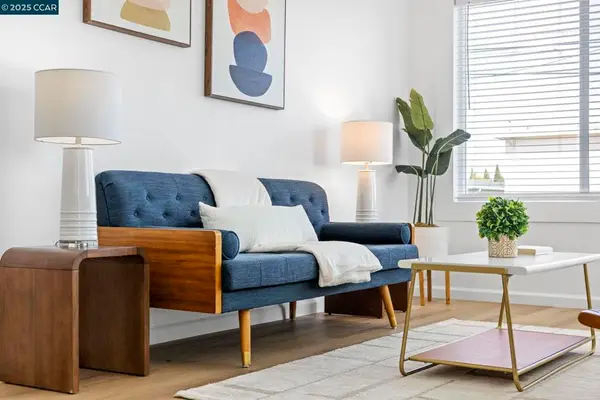 $628,888Active4 beds 2 baths1,554 sq. ft.
$628,888Active4 beds 2 baths1,554 sq. ft.1535 38th Ave, Oakland, CA 94601
MLS# 41116392Listed by: KELLER WILLIAMS REALTY - New
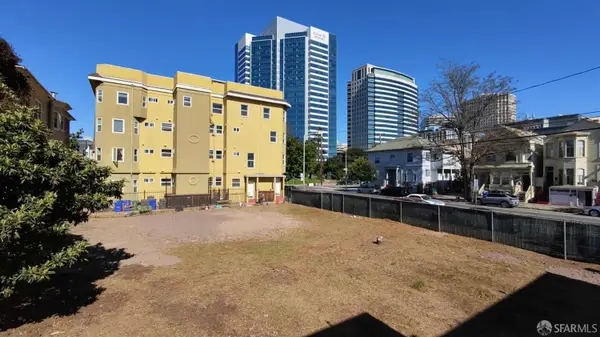 $1,599,999Active0.2 Acres
$1,599,999Active0.2 Acres913 Martin Luther King Jr Way, Oakland, CA 94607
MLS# 425085155Listed by: NHB REAL ESTATE, INC. - Open Sun, 1 to 4pmNew
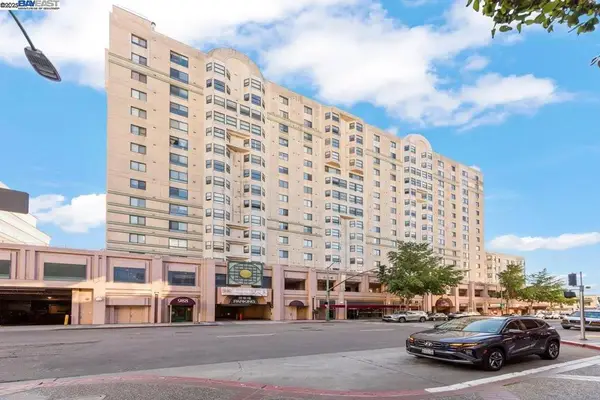 $399,000Active2 beds 2 baths866 sq. ft.
$399,000Active2 beds 2 baths866 sq. ft.988 Franklin St #523, Oakland, CA 94607
MLS# 41116365Listed by: KW ADVISORS
