11 Pinenut Ct, Oakley, CA 94561
Local realty services provided by:Better Homes and Gardens Real Estate Property Shoppe
Listed by: julieta gonzalez
Office: real brokerage technologies
MLS#:41108424
Source:CRMLS
Price summary
- Price:$859,000
- Price per sq. ft.:$254.44
About this home
Rare Georgetown Offering: Two Adjacent Properties for Redevelopment or a Dream Residence
Presenting 1062 & 1064 Thomas Jefferson St NW — two adjacent properties in the heart of Georgetown’s prestigious East Village. Whether you envision a prime multifamily development or a magnificent single-family estate, this is a once-in-a-lifetime opportunity in one of DC’s most coveted neighborhoods.
Located just steps from Washington Harbor and surrounded by Georgetown’s finest dining, shopping, and waterfront charm, this site offers unbeatable potential in a high-demand market. Act quickly — rare opportunities like this don’t last long.
Property Details
ADDRESS: 1062 | 1064 Thomas Jefferson Street NW, Washington, DC 20007
NEIGHBORHOOD: Georgetown – East Village, just off the corner of M Street and Thomas Jefferson Street
EXISTING BUILDING SIZE: 2,244 SF
POTENTIAL BUILDING SIZE: Up to 6,000 SF
LOT SIZE: 0.06 acres | 2,614 SF
ZONING: MU-12 — Flexible usage for residential, retail, or commercial purposes. An ideal opportunity for developers, investors, or owner-users seeking premium location and versatility.
CURRENT LEVELS: 2
POTENTIAL LEVELS: Up to 4
Surrounded by DC’s Finest
• Steps to Washington Harbor and the Potomac River
• Close proximity to Georgetown’s landmark hotels — Four Seasons, Ritz-Carlton, Rosewood, and The Graham
• Minutes from historic estates including Dumbarton Oaks and Tudor Place
• Walking distance to top-tier retail, dining, and entertainment
• Easy access to Dupont Circle, Foggy Bottom, and Metro stations
Contact an agent
Home facts
- Year built:2001
- Listing ID #:41108424
- Added:127 day(s) ago
- Updated:December 19, 2025 at 12:14 PM
Rooms and interior
- Bedrooms:6
- Total bathrooms:3
- Full bathrooms:3
- Living area:3,376 sq. ft.
Heating and cooling
- Cooling:Central Air
- Heating:Forced Air, Natural Gas
Structure and exterior
- Roof:Tile
- Year built:2001
- Building area:3,376 sq. ft.
- Lot area:0.19 Acres
Utilities
- Sewer:Public Sewer
Finances and disclosures
- Price:$859,000
- Price per sq. ft.:$254.44
New listings near 11 Pinenut Ct
- New
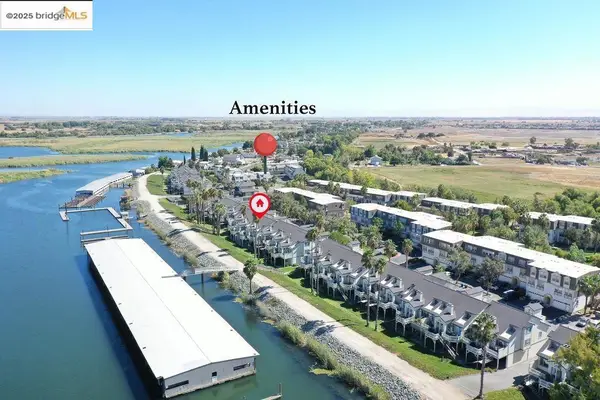 $375,000Active2 beds 2 baths1,090 sq. ft.
$375,000Active2 beds 2 baths1,090 sq. ft.3511 Wells Road, Oakley, CA 94561
MLS# 41119462Listed by: RICK FULLER INC. - Open Sun, 12 to 3pmNew
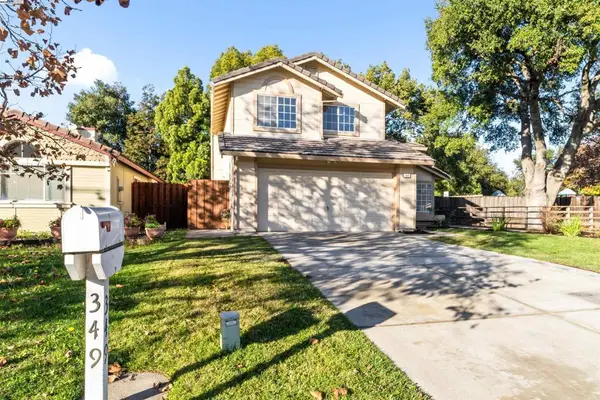 $659,000Active3 beds 3 baths1,453 sq. ft.
$659,000Active3 beds 3 baths1,453 sq. ft.349 Oak Glen Dr, Oakley, CA 94561
MLS# 41119445Listed by: KW ADVISORS - New
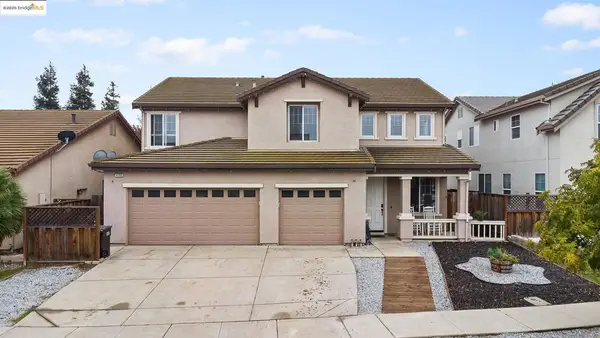 $750,000Active6 beds 3 baths3,020 sq. ft.
$750,000Active6 beds 3 baths3,020 sq. ft.4785 Mammouth Ln, Oakley, CA 94561
MLS# 41119391Listed by: RE/MAX CROSSROADS - New
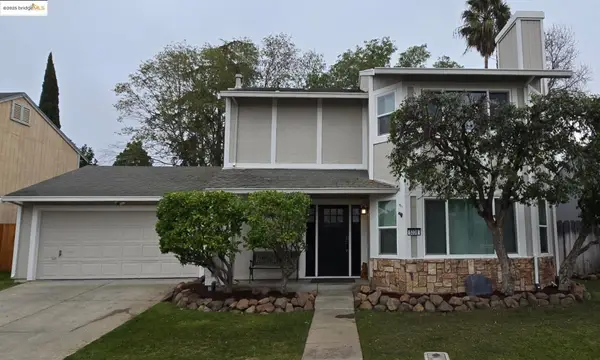 $519,950Active3 beds 3 baths1,419 sq. ft.
$519,950Active3 beds 3 baths1,419 sq. ft.5338 Sunrise Meadows Ln, Oakley, CA 94561
MLS# 41119168Listed by: THOMPSON REALTY GROUP - Open Sun, 1 to 4pmNew
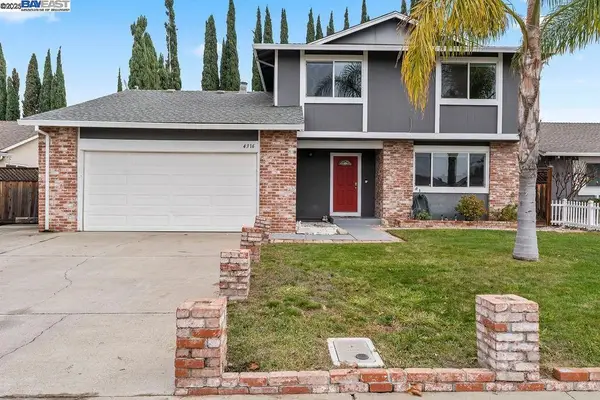 $675,000Active4 beds 3 baths1,872 sq. ft.
$675,000Active4 beds 3 baths1,872 sq. ft.4316 Chenin Ln, Oakley, CA 94561
MLS# 41119335Listed by: ELATION REAL ESTATE - Open Sun, 1 to 4pmNew
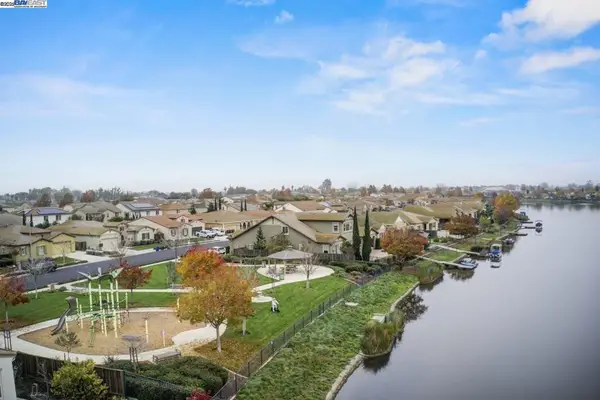 $825,000Active4 beds 3 baths2,590 sq. ft.
$825,000Active4 beds 3 baths2,590 sq. ft.917 Talaria Ct, Oakley, CA 94561
MLS# 41119297Listed by: RE/MAX ACCORD - New
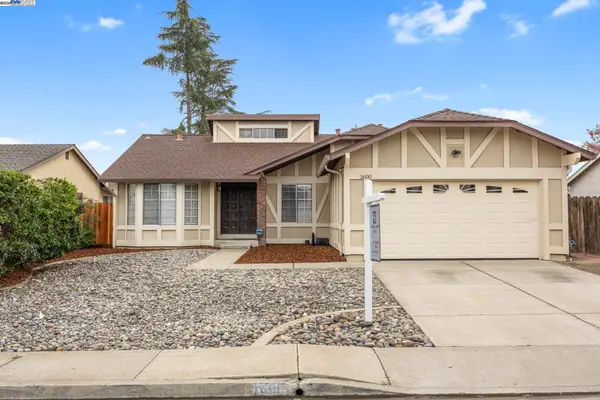 $575,000Active3 beds 2 baths1,305 sq. ft.
$575,000Active3 beds 2 baths1,305 sq. ft.1600 Port Way, Oakley, CA 94561
MLS# 41118986Listed by: COLDWELL BANKER REALTY - New
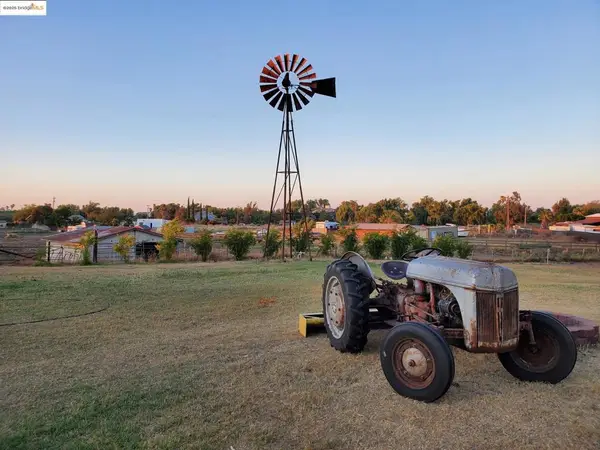 $650,000Active3 beds 1 baths1,370 sq. ft.
$650,000Active3 beds 1 baths1,370 sq. ft.5372 Tule Tree Ln, Oakley, CA 94561
MLS# 41119182Listed by: REALTY ONE GROUP ELITE - New
 $650,000Active3 beds 1 baths1,370 sq. ft.
$650,000Active3 beds 1 baths1,370 sq. ft.5372 Tule Tree Ln, Oakley, CA 94561
MLS# 41119182Listed by: REALTY ONE GROUP ELITE - New
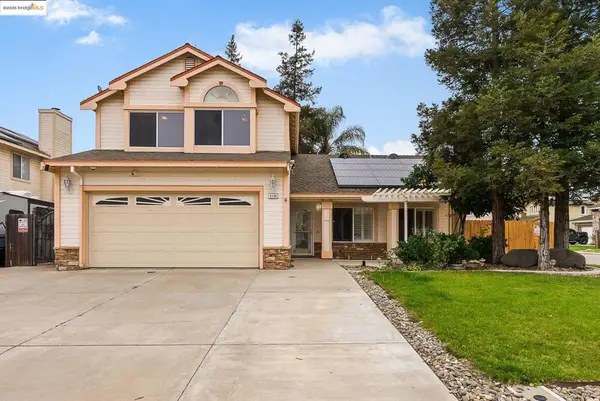 $675,000Active3 beds 3 baths2,003 sq. ft.
$675,000Active3 beds 3 baths2,003 sq. ft.5130 Kegan Ln, Oakley, CA 94561
MLS# 41119092Listed by: E3 REALTY & LOANS
