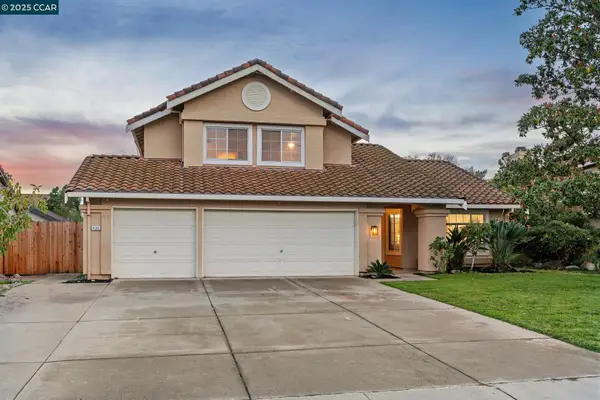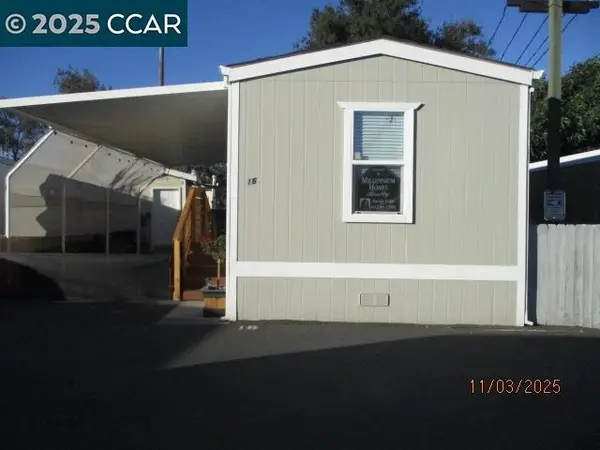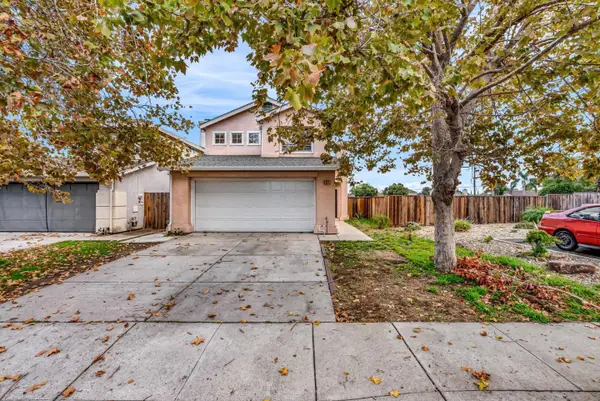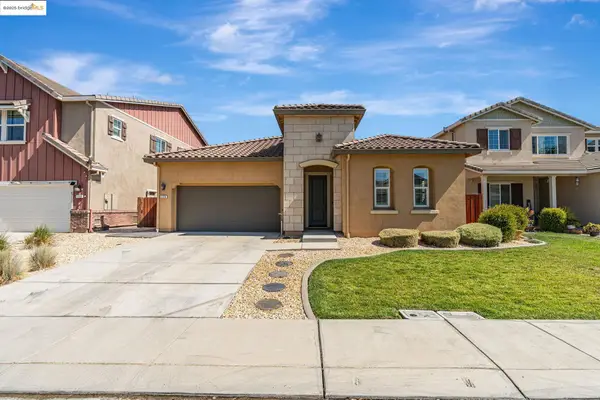1126 Deerpark Rd, Oakley, CA 94561
Local realty services provided by:Better Homes and Gardens Real Estate Reliance Partners
1126 Deerpark Rd,Oakley, CA 94561
$599,000
- 3 Beds
- 2 Baths
- 1,320 sq. ft.
- Single family
- Pending
Listed by: eileen erickson
Office: real brokerage technologies
MLS#:41109145
Source:CAMAXMLS
Price summary
- Price:$599,000
- Price per sq. ft.:$453.79
About this home
Price Update — this Vintage Parkway gem checks all the boxes! This highly desired 3-bedroom, 2-bath home sits on a premium lot with space for a 25’ trailer on one side and room for storage sheds on the other. The backyard is pool-sized and perfect for entertaining, complete with a patio and lawn area for gatherings or quiet relaxation. Inside, you’ll find a cozy living room with a fireplace — perfect for those rainy nights. The pass-through kitchen offers an open feel with space to customize additional cabinetry to your taste. Energy-saving upgrades include custom shutters, new plumbing, a newer HVAC system, tankless water heater, and a completed sewer lateral. Conveniently located near grocery shopping, restaurants, and all the charm of Main Street. Don’t miss your chance — this one has it all!
Contact an agent
Home facts
- Year built:1993
- Listing ID #:41109145
- Added:95 day(s) ago
- Updated:November 26, 2025 at 08:18 AM
Rooms and interior
- Bedrooms:3
- Total bathrooms:2
- Full bathrooms:2
- Living area:1,320 sq. ft.
Heating and cooling
- Cooling:Central Air
- Heating:Fireplace(s), Forced Air
Structure and exterior
- Roof:Tile
- Year built:1993
- Building area:1,320 sq. ft.
- Lot area:0.17 Acres
Utilities
- Water:Public
Finances and disclosures
- Price:$599,000
- Price per sq. ft.:$453.79
New listings near 1126 Deerpark Rd
- New
 $699,000Active4 beds 3 baths2,034 sq. ft.
$699,000Active4 beds 3 baths2,034 sq. ft.4544 La Vista Ct, Oakley, CA 94561
MLS# 41118025Listed by: REAL BROKER - New
 $819,000Active4 beds 4 baths3,373 sq. ft.
$819,000Active4 beds 4 baths3,373 sq. ft.504 Silver Spur Ln, Oakley, CA 94561
MLS# 41117960Listed by: BHHS DRYSDALE PROPERTIES - New
 $639,950Active4 beds 3 baths1,677 sq. ft.
$639,950Active4 beds 3 baths1,677 sq. ft.339 Fall Cir, Oakley, CA 94561
MLS# 41117911Listed by: RED LIME REAL ESTATE - New
 $165,000Active2 beds 1 baths676 sq. ft.
$165,000Active2 beds 1 baths676 sq. ft.5751 Bridgehead Rd #16, Oakley, CA 94561
MLS# 41117865Listed by: MILLENNIUM HOMES REALTY - New
 $165,000Active2 beds 1 baths676 sq. ft.
$165,000Active2 beds 1 baths676 sq. ft.5751 Bridgehead Rd #16, Oakley, CA 94561
MLS# 41117865Listed by: MILLENNIUM HOMES REALTY - New
 $950,000Active3 beds 2 baths1,967 sq. ft.
$950,000Active3 beds 2 baths1,967 sq. ft.250 W Cypress Rd, Oakley, CA 94561
MLS# 41117612Listed by: KELLER WILLIAMS REALTY - New
 $575,000Active3 beds 3 baths1,398 sq. ft.
$575,000Active3 beds 3 baths1,398 sq. ft.4863 Bayside Way, Oakley, CA 94561
MLS# ML82027282Listed by: KW SANTA CLARA VALLEY INC - New
 $1,078,800Active4 beds 3 baths2,166 sq. ft.
$1,078,800Active4 beds 3 baths2,166 sq. ft.1050 Clear Lake Dr, Oakley, CA 94561
MLS# 41117583Listed by: FLAT RATE REALTY  $699,900Active3 beds 3 baths2,222 sq. ft.
$699,900Active3 beds 3 baths2,222 sq. ft.226 Wynn St, Oakley, CA 94561
MLS# 41117551Listed by: JDK & ASSOCIATES REALTY, INC. $129,888Active2 beds 1 baths773 sq. ft.
$129,888Active2 beds 1 baths773 sq. ft.70 Oneida Street, Oakley, CA 94561
MLS# 225105091Listed by: KELLER WILLIAMS REALTY
